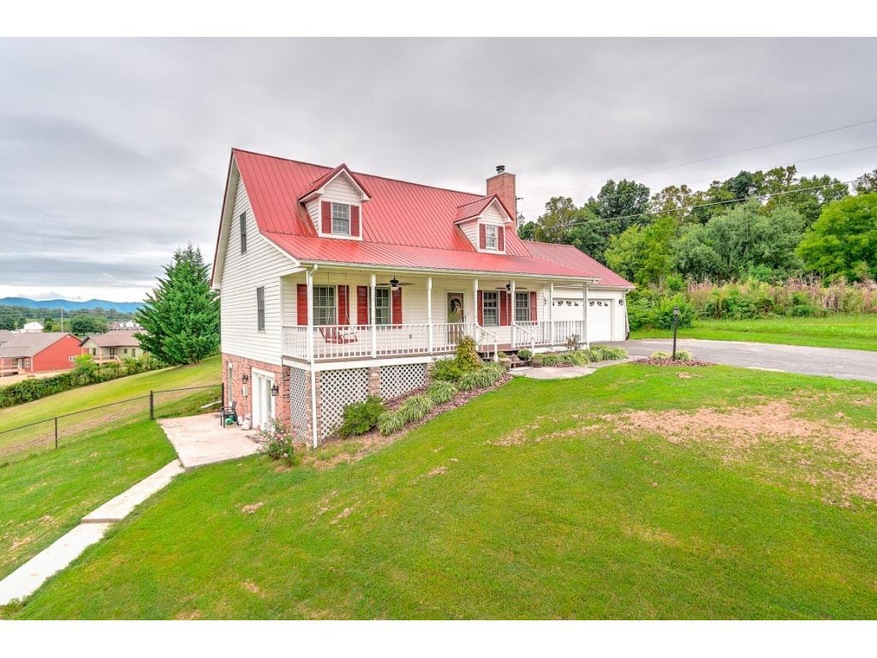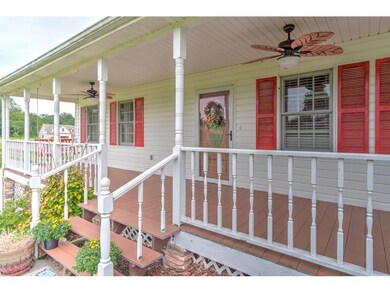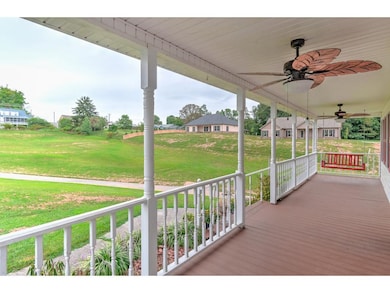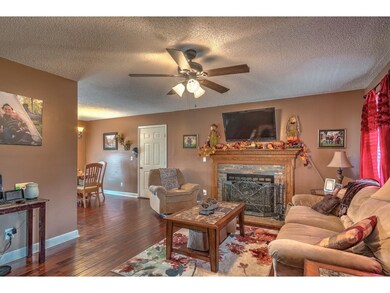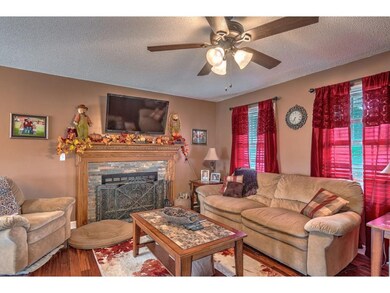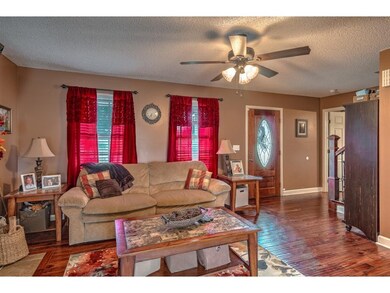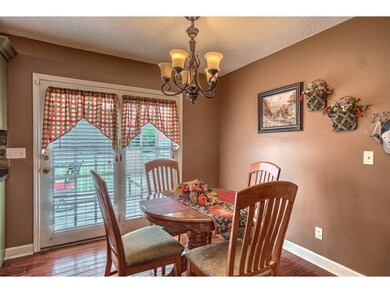
612 E Main St Jonesborough, TN 37659
Estimated Value: $432,000 - $483,528
Highlights
- Second Kitchen
- Mountain View
- Main Floor Primary Bedroom
- Cape Cod Architecture
- Deck
- Covered patio or porch
About This Home
As of January 2020Gorgeous 3 Bedroom 3 Bath Cape Code sitting on 1.5 acres! This cozy home features master suite on main level, hardwood flooring, updated kitchen, laundry on main and large 2 bedrooms on second level. You will love the basement with den, full kitchen, a large room that could be used as fourth bedroom and a second laundry. This home is a must see! The information in this listing has been obtained from a 3rd party or tax records and must be verified before assuming accurate. Buyer(s) must verify all information.
Last Agent to Sell the Property
Jenny Barbour
Century 21 Heritage License #329705 Listed on: 08/28/2019
Home Details
Home Type
- Single Family
Est. Annual Taxes
- $1,521
Year Built
- Built in 1995
Lot Details
- 1.5 Acre Lot
- Fenced Front Yard
- Landscaped
- Level Lot
- Property is in good condition
Parking
- 2 Car Attached Garage
- Garage Door Opener
Home Design
- Cape Cod Architecture
- Metal Roof
- Vinyl Siding
Interior Spaces
- 2,808 Sq Ft Home
- 2-Story Property
- Ceiling Fan
- Double Pane Windows
- Insulated Windows
- Living Room with Fireplace
- Combination Kitchen and Dining Room
- Mountain Views
- Home Security System
Kitchen
- Second Kitchen
- Eat-In Kitchen
- Range
- Dishwasher
- Kitchen Island
- Laminate Countertops
Flooring
- Carpet
- Laminate
- Tile
Bedrooms and Bathrooms
- 3 Bedrooms
- Primary Bedroom on Main
- Walk-In Closet
- In-Law or Guest Suite
- 3 Full Bathrooms
Laundry
- Laundry Room
- Washer and Electric Dryer Hookup
Finished Basement
- Walk-Out Basement
- Basement Fills Entire Space Under The House
Outdoor Features
- Deck
- Covered patio or porch
Schools
- Jonesborough Elementary And Middle School
- David Crockett High School
Utilities
- Central Heating and Cooling System
- Septic Tank
- Cable TV Available
Community Details
- Property has a Home Owners Association
- FHA/VA Approved Complex
Listing and Financial Details
- Assessor Parcel Number 052 274.00
Ownership History
Purchase Details
Home Financials for this Owner
Home Financials are based on the most recent Mortgage that was taken out on this home.Purchase Details
Home Financials for this Owner
Home Financials are based on the most recent Mortgage that was taken out on this home.Purchase Details
Home Financials for this Owner
Home Financials are based on the most recent Mortgage that was taken out on this home.Purchase Details
Purchase Details
Home Financials for this Owner
Home Financials are based on the most recent Mortgage that was taken out on this home.Purchase Details
Purchase Details
Purchase Details
Similar Homes in Jonesborough, TN
Home Values in the Area
Average Home Value in this Area
Purchase History
| Date | Buyer | Sale Price | Title Company |
|---|---|---|---|
| Mccord Kenneth | $242,800 | Reliable Title & Escrow Llc | |
| Brumit Natasha N | $188,000 | -- | |
| Burns Chad | $136,750 | -- | |
| Secretary Of Housing | -- | -- | |
| Westmoreland Anglea C | -- | -- | |
| Westmoreland James A | -- | -- | |
| Conaway Angela | -- | -- | |
| -- | $133,500 | -- | |
| Russell Eugene D | $70,000 | -- |
Mortgage History
| Date | Status | Borrower | Loan Amount |
|---|---|---|---|
| Open | Mccord Kenneth | $175,000 | |
| Closed | Mccord Kenneth | $230,660 | |
| Previous Owner | Brumit Natasha N | $150,400 | |
| Previous Owner | Russell Eugene D | $133,900 | |
| Previous Owner | Westmoreland Anglea C | $24,000 | |
| Previous Owner | Westmoreland Anglea C | $198,800 | |
| Previous Owner | Westmoreland Anglea C | $195,900 | |
| Previous Owner | Westmoreland Anglea C | $166,100 | |
| Previous Owner | Conaway Jerry L | $105,000 | |
| Previous Owner | Jerry Consway | $44,000 | |
| Previous Owner | Jerry Conaway | $111,000 |
Property History
| Date | Event | Price | Change | Sq Ft Price |
|---|---|---|---|---|
| 01/10/2020 01/10/20 | Sold | $242,800 | -8.4% | $86 / Sq Ft |
| 11/27/2019 11/27/19 | Pending | -- | -- | -- |
| 08/28/2019 08/28/19 | For Sale | $265,000 | +41.0% | $94 / Sq Ft |
| 09/04/2014 09/04/14 | Sold | $188,000 | -12.5% | $71 / Sq Ft |
| 08/07/2014 08/07/14 | Pending | -- | -- | -- |
| 09/24/2013 09/24/13 | For Sale | $214,900 | -- | $82 / Sq Ft |
Tax History Compared to Growth
Tax History
| Year | Tax Paid | Tax Assessment Tax Assessment Total Assessment is a certain percentage of the fair market value that is determined by local assessors to be the total taxable value of land and additions on the property. | Land | Improvement |
|---|---|---|---|---|
| 2024 | $1,521 | $88,975 | $15,475 | $73,500 |
| 2022 | $1,230 | $57,200 | $12,400 | $44,800 |
| 2021 | $1,916 | $57,200 | $12,400 | $44,800 |
| 2020 | $1,916 | $57,200 | $12,400 | $44,800 |
| 2019 | $1,122 | $57,200 | $12,400 | $44,800 |
| 2018 | $1,579 | $42,800 | $11,725 | $31,075 |
| 2017 | $1,579 | $42,800 | $11,725 | $31,075 |
| 2016 | $1,579 | $42,800 | $11,725 | $31,075 |
| 2015 | $1,408 | $42,800 | $11,725 | $31,075 |
| 2014 | $1,408 | $42,800 | $11,725 | $31,075 |
Agents Affiliated with this Home
-
J
Seller's Agent in 2020
Jenny Barbour
Century 21 Heritage
-
Jennifer Lusk

Buyer's Agent in 2020
Jennifer Lusk
The Addington Agency Bristol
(423) 767-5320
330 Total Sales
-
L
Seller's Agent in 2014
LISTINGS TRANSFERRED
PROPERTY EXECUTIVES JOHNSON CITY
Map
Source: Tennessee/Virginia Regional MLS
MLS Number: 426512
APN: 052-274.00
- TRACT 3B Headtown Rd
- TRACT 4 Headtown Rd
- Tract C3 E Jackson Blvd
- 142 Baileigh Lyn Loop
- TBD E Main St
- 281 Baileigh Lyn Loop Unit A-3
- Tbd Forest Dr
- 610 Bittersweet Trail
- 605 Bittersweet Trail
- 613 Bittersweet Trail
- 606 Bittersweet Trail
- 42 New Halifax St
- 609 Bittersweet Trail
- 602 Bittersweet Trail
- Tbd Old Boones Creek Rd
- 288 Ruby Rose Ridge
- 594 Bittersweet Trail
- 590 Bittersweet Trail
- 586 Bittersweet Trail
- 282 Ruby Rose Ridge
- 612 E Main St
- 29 Momma Lou Ct
- 28 Momma Lou Ct
- 858 Vines Farm Ln
- 834 Vines Farm Ln
- 2 Momma Lou Ct
- 870 Vines Farm Ln
- 878 Vines Farm Ln
- 25 Momma Lou Ct
- 614 E Main St
- 610 E Main St
- 4 Momma Lou Ct
- 892 Vines Farm Ln
- 871 Vines Farm Ln
- 616 E Main St
- 879 Vines Farm Ln
- 608 E Main St
- 1097 Sylvias Meadow
- 5 Momma Lou Ct
- 606 E Main St
