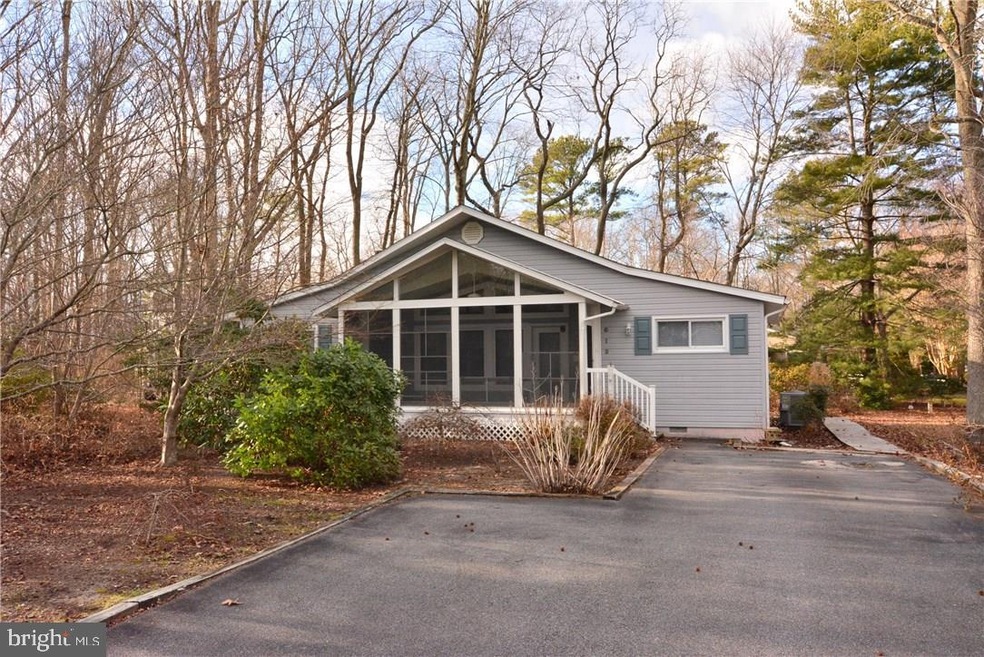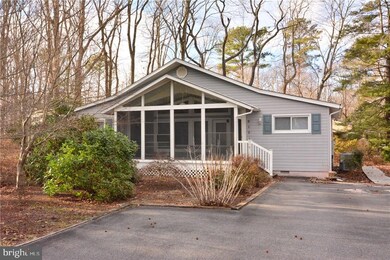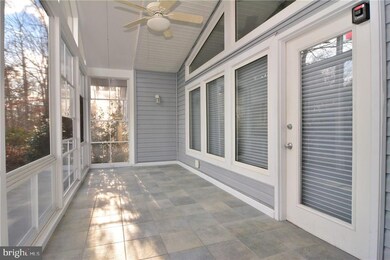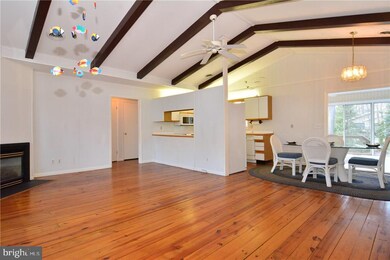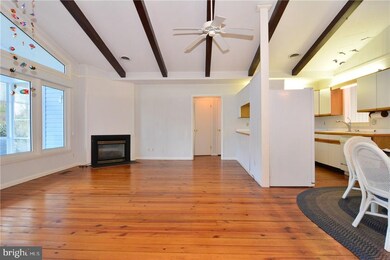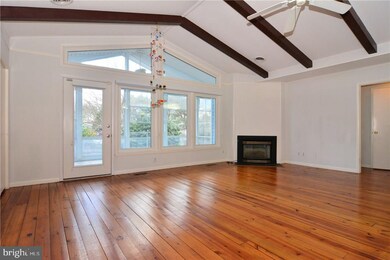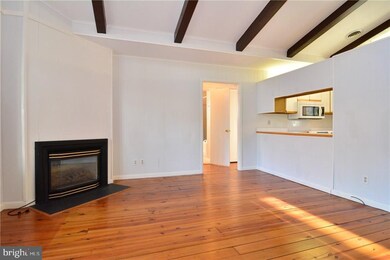
612 Holly Ct Bethany Beach, DE 19930
Estimated Value: $640,159 - $842,000
Highlights
- Fitness Center
- Private Pool
- Wood Flooring
- Lord Baltimore Elementary School Rated A-
- Coastal Architecture
- Sun or Florida Room
About This Home
As of March 2017Traditional 4 Bedroom Windjammer Style Home in Sought After Community of Bethany West in Bethany Beach! This Home Features an Open Living Space with an Abundance of Light, Vaulted Ceilings, & Knotty Pine Wood Floors. Front Screened Porch Includes Vinyl Slide Windows and Tile Flooring. Additional Living Space is Found in the Spacious Sunroom in the Rear of the Home. Community Offers 2 Seasonal Pools, Tennis Courts, Playground, Clubhouse, and Fitness Center, in Addition to Access to the Beach Trolley to Take you to Downtown Bethany Beach to Enjoy the Beach, Boardwalk, Shops, and Restaurants!
Last Agent to Sell the Property
Northrop Realty License #RA-0031128 Listed on: 01/03/2017

Home Details
Home Type
- Single Family
Est. Annual Taxes
- $1,415
Year Built
- Built in 1984
Lot Details
- 9,583 Sq Ft Lot
- Landscaped
- Cleared Lot
- Zoning described as TOWN CODES
HOA Fees
- $48 Monthly HOA Fees
Home Design
- Coastal Architecture
- Block Foundation
- Architectural Shingle Roof
- Vinyl Siding
- Stick Built Home
Interior Spaces
- 1,600 Sq Ft Home
- Property has 1 Level
- Beamed Ceilings
- Ceiling Fan
- Gas Fireplace
- Living Room
- Combination Kitchen and Dining Room
- Sun or Florida Room
- Crawl Space
Kitchen
- Galley Kitchen
- Breakfast Area or Nook
- Electric Oven or Range
- Self-Cleaning Oven
- Microwave
- Ice Maker
- Dishwasher
Flooring
- Wood
- Carpet
- Tile or Brick
- Vinyl
Bedrooms and Bathrooms
- 4 Bedrooms
- 2 Full Bathrooms
Laundry
- Electric Dryer
- Washer
Parking
- Driveway
- Off-Street Parking
Pool
- Private Pool
- Outdoor Shower
Outdoor Features
- Screened Patio
- Outbuilding
- Porch
Utilities
- Central Air
- Heat Pump System
- Electric Water Heater
Listing and Financial Details
- Assessor Parcel Number 134-13.00-508.00
Community Details
Overview
- Bethany West Subdivision
Amenities
- Community Center
Recreation
- Tennis Courts
- Community Basketball Court
- Community Playground
- Fitness Center
- Community Pool
Ownership History
Purchase Details
Home Financials for this Owner
Home Financials are based on the most recent Mortgage that was taken out on this home.Purchase Details
Purchase Details
Similar Homes in the area
Home Values in the Area
Average Home Value in this Area
Purchase History
| Date | Buyer | Sale Price | Title Company |
|---|---|---|---|
| Sachs John Lee | $392,000 | None Available | |
| Balis Barbara M William D Balis | -- | -- | |
| Balis Barbara M William D Balis | -- | -- |
Mortgage History
| Date | Status | Borrower | Loan Amount |
|---|---|---|---|
| Open | Sachs John L | $250,000 | |
| Closed | Sachs John Lee | $313,600 |
Property History
| Date | Event | Price | Change | Sq Ft Price |
|---|---|---|---|---|
| 03/03/2017 03/03/17 | Sold | $392,000 | -1.8% | $245 / Sq Ft |
| 01/28/2017 01/28/17 | Pending | -- | -- | -- |
| 01/03/2017 01/03/17 | For Sale | $399,000 | -- | $249 / Sq Ft |
Tax History Compared to Growth
Tax History
| Year | Tax Paid | Tax Assessment Tax Assessment Total Assessment is a certain percentage of the fair market value that is determined by local assessors to be the total taxable value of land and additions on the property. | Land | Improvement |
|---|---|---|---|---|
| 2024 | $781 | $18,900 | $6,000 | $12,900 |
| 2023 | $781 | $18,900 | $6,000 | $12,900 |
| 2022 | $768 | $18,900 | $6,000 | $12,900 |
| 2021 | $745 | $18,900 | $6,000 | $12,900 |
| 2020 | $711 | $18,900 | $6,000 | $12,900 |
| 2019 | $708 | $18,900 | $6,000 | $12,900 |
| 2018 | $715 | $18,900 | $0 | $0 |
| 2017 | $721 | $18,900 | $0 | $0 |
| 2016 | $635 | $18,900 | $0 | $0 |
| 2015 | $654 | $18,900 | $0 | $0 |
| 2014 | $645 | $18,900 | $0 | $0 |
Agents Affiliated with this Home
-
Allison Stine

Seller's Agent in 2017
Allison Stine
Creig Northrop Team of Long & Foster
(302) 381-5565
32 in this area
394 Total Sales
-
Colleen Kellner
C
Seller Co-Listing Agent in 2017
Colleen Kellner
Creig Northrop Team of Long & Foster
(302) 249-3482
10 in this area
44 Total Sales
-
Kathy Goodman

Buyer's Agent in 2017
Kathy Goodman
RE/MAX
(302) 245-4096
14 in this area
54 Total Sales
Map
Source: Bright MLS
MLS Number: 1001210314
APN: 134-13.00-508.00
- 38860 Whispering Pines Ct Unit 56092
- 34050 Gooseberry Ave
- 38472 Milda Dr
- 708 Radial Dr
- 969 Terrapin St
- 38947 Cypress Lake Cir Unit 56148
- 948 Hawksbill St
- 957B Terrapin St Unit 2
- 41 Beach Club Ave
- 2 Nantasket Ave
- 816 Garfield Pkwy
- 6 Old Mill Dr
- 605 Old Post Ct
- 39281 Piney Dr Unit 55115
- 11 Bennett Point Ln
- 26 Scarborough Ln Unit 183
- 718 Treetop Ln
- 435 Lekites Ave Unit 435
- 721 Treetop Ln Unit 54
- 15 Avondale Dr
