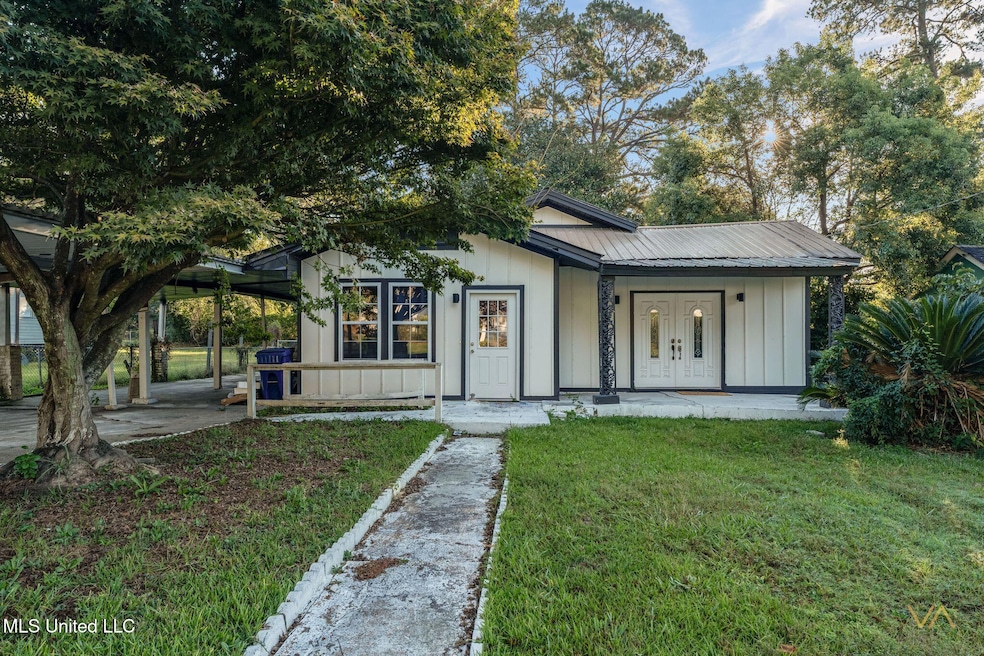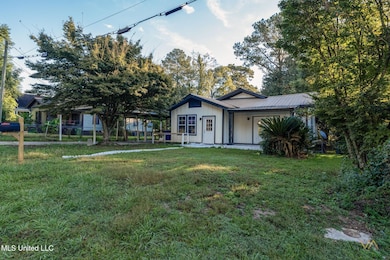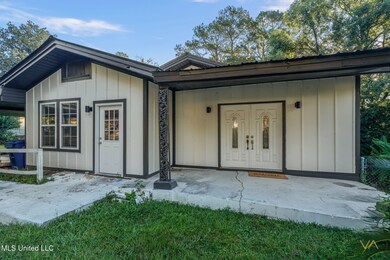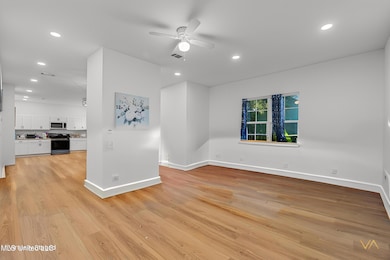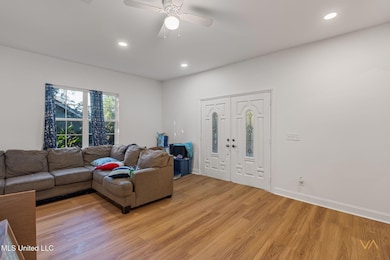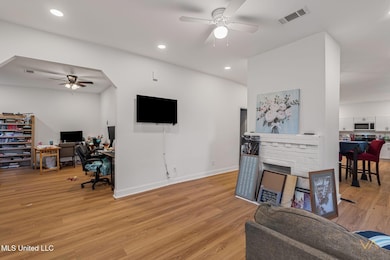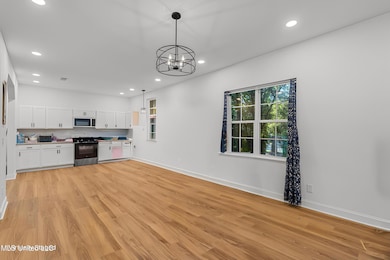
612 John St Hattiesburg, MS 39401
Estimated payment $1,259/month
Highlights
- Very Popular Property
- Granite Countertops
- No HOA
- Deck
- Private Yard
- 4-minute walk to Presbyterian Christian Secondary School
About This Home
Priced Below Appraisal!! Completely remodeled historic home in Kamper & Whinery! This 4-bedroom, 3-bath home offers spacious rooms, thoughtful updates, and classic curb appeal in one of Hattiesburg's most vibrant downtown neighborhoods. Inside, you'll find bright, open spaces with luxury vinyl plank flooring, soft white LED lighting, and crisp white walls. The home features two spacious living areas, including a secondary living room at the front left. A double-sided, capped brick fireplace with gas logs and a detailed mantle adds warmth and character while serving as a beautiful divider between the front living room and dining area. The dining space flows into a stylish kitchen with granite countertops, subway tile backsplash, white cabinetry, and modern appliances including a stainless steel range, built-in microwave, white dishwasher, and refrigerator that remains. The front left bedroom offers near-direct access to a fully remodeled bathroom featuring a custom-tiled shower over a fiberglass tub, modern fixtures, and ceramic tile flooring. The carpet in all bedrooms is like new. The primary suite is positioned toward the back of the home with direct access to the rear wooden deck. The en suite bathroom offers a double vanity, large custom tile shower with recessed shelving, and a rainhead shower fixture. The laundry room is conveniently located on the left side of the home and includes two windows, great natural light, and a door leading to the deck. Most windows have been replaced within the last year, with flip-in functionality for easy cleaning. Other recent updates include new plumbing and electrical systems (within the past year), 90% new windows, and a nearly new electric water heater (1 year). Outside, you'll find a double carport, wood deck, and fenced yard space shaded by mature trees. This home offers an excellent combination of updates and space in a central Hattiesburg location just minutes from downtown, shopping, and dining. Schedule your private viewing today!
Home Details
Home Type
- Single Family
Est. Annual Taxes
- $1,855
Year Built
- Built in 1920
Lot Details
- 0.31 Acre Lot
- Rectangular Lot
- Private Yard
Home Design
- Raised Foundation
- Slab Foundation
- Metal Roof
- HardiePlank Type
Interior Spaces
- 2,600 Sq Ft Home
- 1-Story Property
- Ceiling Fan
- Recessed Lighting
- Double Sided Fireplace
- Gas Log Fireplace
- Laundry Room
Kitchen
- Range
- Microwave
- Dishwasher
- Granite Countertops
Flooring
- Carpet
- Ceramic Tile
- Luxury Vinyl Tile
Bedrooms and Bathrooms
- 4 Bedrooms
- 3 Full Bathrooms
Parking
- Attached Garage
- 2 Carport Spaces
Outdoor Features
- Deck
- Porch
Location
- City Lot
Utilities
- Central Heating and Cooling System
- Cable TV Available
Community Details
- No Home Owners Association
- Kamper & Whinery Subdivision
Listing and Financial Details
- Assessor Parcel Number 2-029o-10-311.00
Map
Home Values in the Area
Average Home Value in this Area
Tax History
| Year | Tax Paid | Tax Assessment Tax Assessment Total Assessment is a certain percentage of the fair market value that is determined by local assessors to be the total taxable value of land and additions on the property. | Land | Improvement |
|---|---|---|---|---|
| 2024 | $1,855 | $10,065 | $0 | $0 |
| 2023 | $1,855 | $67,100 | $0 | $0 |
| 2022 | -- | $6,710 | $0 | $0 |
| 2021 | -- | $6,710 | $0 | $0 |
| 2020 | $0 | $6,512 | $0 | $0 |
| 2019 | $0 | $6,512 | $0 | $0 |
| 2018 | $0 | $6,512 | $0 | $0 |
| 2017 | $0 | $6,512 | $0 | $0 |
| 2016 | $0 | $6,836 | $0 | $0 |
| 2015 | -- | $68,361 | $0 | $0 |
| 2014 | -- | $6,836 | $0 | $0 |
Property History
| Date | Event | Price | List to Sale | Price per Sq Ft |
|---|---|---|---|---|
| 11/21/2025 11/21/25 | Price Changed | $209,000 | -5.0% | $80 / Sq Ft |
| 11/07/2025 11/07/25 | Price Changed | $220,000 | -2.2% | $85 / Sq Ft |
| 10/20/2025 10/20/25 | For Sale | $224,900 | -- | $87 / Sq Ft |
About the Listing Agent

Charles Dawe implements an innovative approach to aggressively market homes and finding properties. Call today and find out how Charles works differently than other REALTORS; you will be pleasantly surprised! We look forward to putting our knowledge, experience, and dedication to work for you! Charles Dawe has a high caliber support staff dedicated to insuring best business practices are utilized. Charles is supported by a Full Time Listing Coordinator, Full Time Closing Coordinator and Full
Charles' Other Listings
Source: MLS United
MLS Number: 4129147
APN: 2-029O-10-311.00
- 609 Dabbs St
- 1002 W Pine St
- 609-613 Hall Ave
- 0 Hall Ave
- 903 Corinne St
- 307 4th Ave
- 309 Walnut St
- 1104 Richard Collins Dr
- 1023 Rebecca Ave
- 315 Mamie St
- 1216 Adeline St
- 1303 W Pine St
- 503 Dumas Ave
- 1305 Adeline St
- 109 Xavier St
- 515 Mamie St
- 250 Dauphine St
- 314 E Scooba St
- 403 S 11th Ave
- 602 Concart St
- 509 Dabbs St Unit ID1331005P
- 1707 1st Terrace Unit ID1331004P
- 447 William Carey Pkwy
- 608 S 21st Ave Unit ID1331003P
- 114 S 24th Ave
- 2300 Lincoln Rd
- 620 S 28th Ave
- 2304 W 7th St
- 209 S 29th Ave
- 200 Chevy Chase Dr
- 2501 W 7th St
- 2808 W 7th St
- 103 Foxfire Dr Unit 3
- 6355 U S Highway 49
- 602 N 31st Ave
- 904 S 34th Ave Unit ID1331002P
- 3310 W 7th St
- 3422 W 7th St
- 402 Old Richton Rd
- 6490 U S Hwy 49 N
