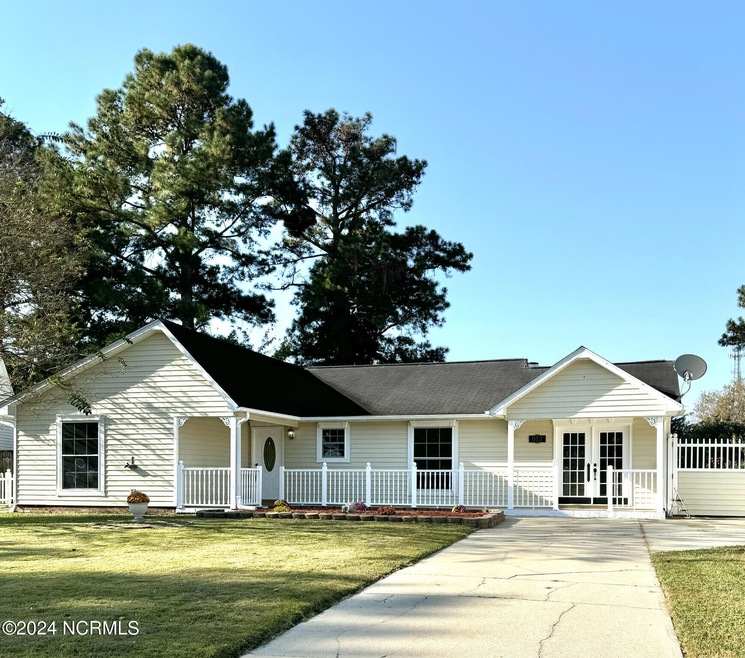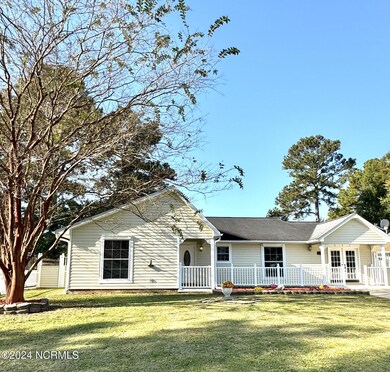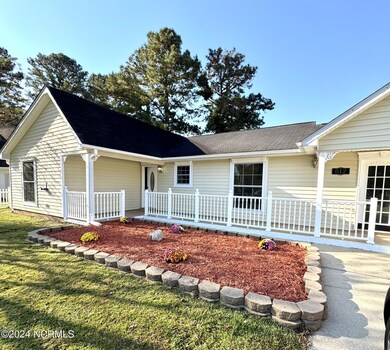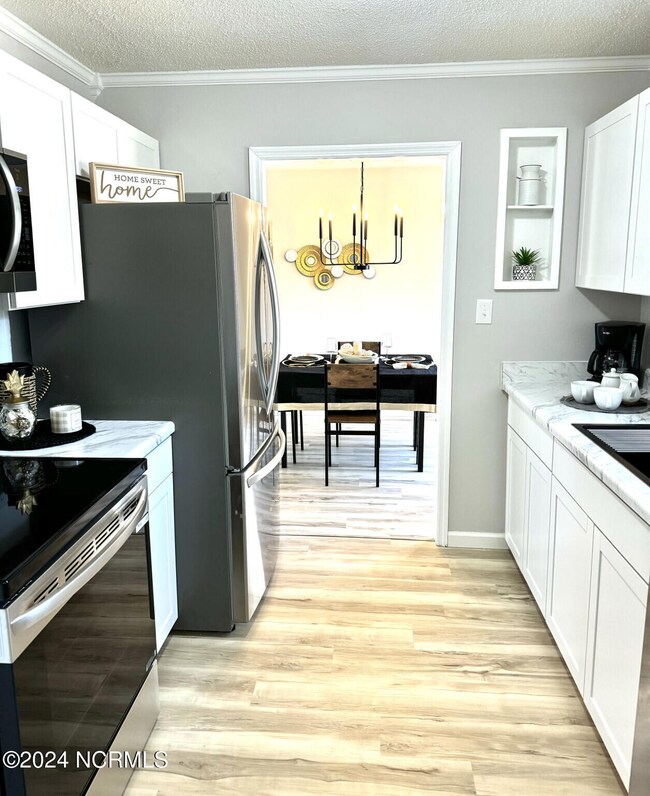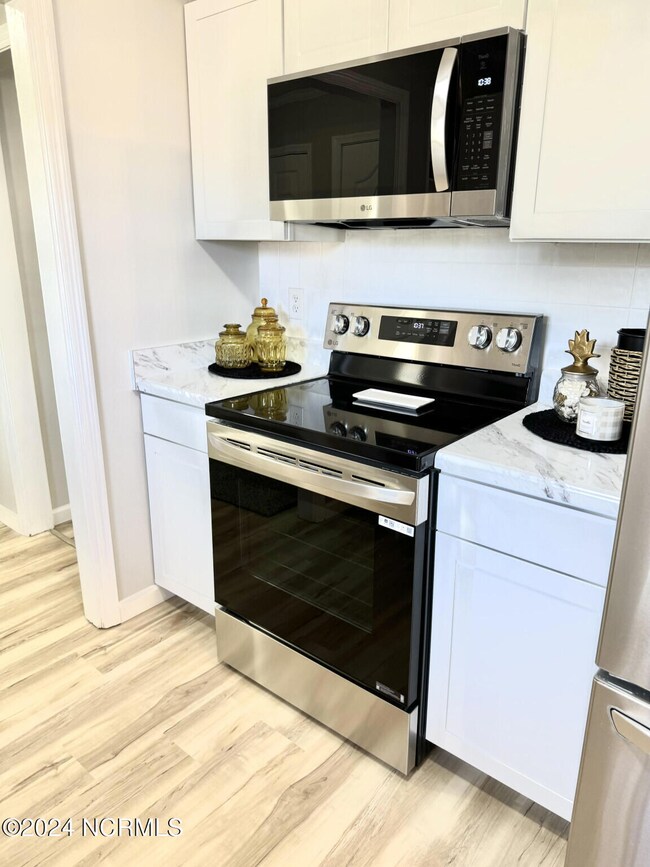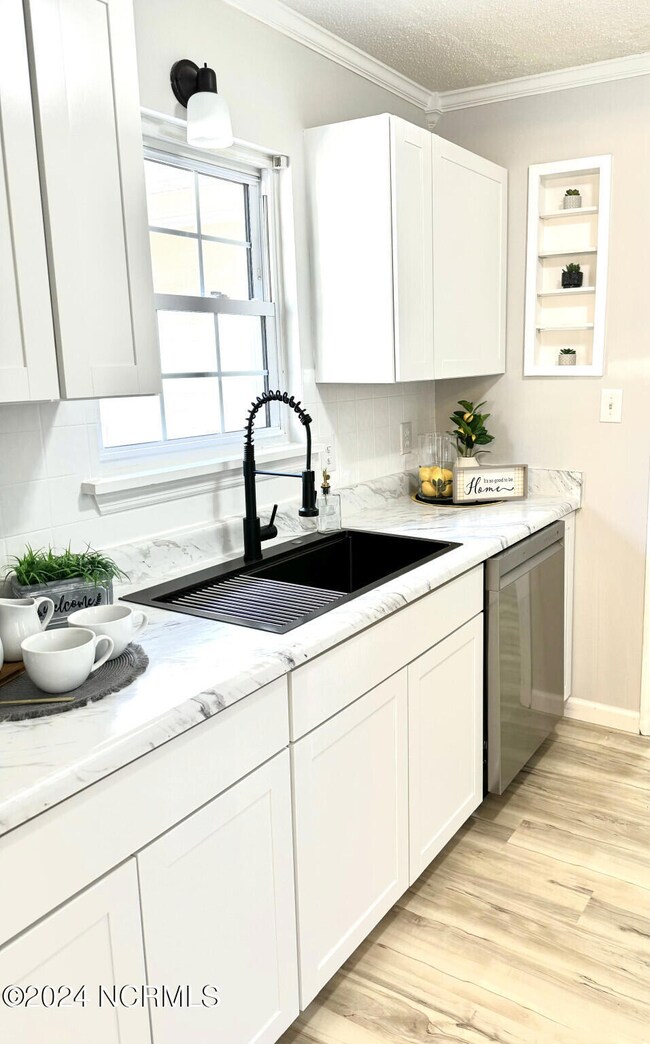
612 Kimberly Ln Jacksonville, NC 28546
Highlights
- Deck
- No HOA
- Formal Dining Room
- Mud Room
- Workshop
- Thermal Windows
About This Home
As of November 2024This beautifully renovated ranch home has ''All the things'' including White picket fences. It sits on a lovely Cul de sac , & has a large manicured front yard w/ picket fence & gardens. There is a fenced in back yard w/ 20x8 ft shed/work shop. A patio ,deck &16 x 8 ft elevated Cabana your Oasis for out door entertainment. Inside features ,a fabulous new kitchen w/ LG Stainless appliances ,gunmetal chefs sink & faucet w/ accessories .A lovely dining rm open to a Large living rm With fire place , sliding door access to patio & back yard. A large Bonus rm for Tv, gaming, relaxing & French doors leading to front patio. A private entrance office or mud rm. 3 spacious bed rms #1 The large Master features on suite Bath rm, tray ceiling & his n her closets . Bed rms #2 & #3 are spacious w/ large closets & share the main bath rm . There is Large Laundry area w/ established washer & dryer hook ups .This gorgeous House is just waiting for you to make it a Home.
Last Agent to Sell the Property
Homecoin.com License #322281 Listed on: 10/25/2024
Home Details
Home Type
- Single Family
Est. Annual Taxes
- $1,759
Year Built
- Built in 1979
Lot Details
- 8,712 Sq Ft Lot
- Lot Dimensions are 48 x 35 x 111 x 66 x 139
- Cul-De-Sac
- Vinyl Fence
Home Design
- Slab Foundation
- Wood Frame Construction
- Architectural Shingle Roof
- Vinyl Siding
- Stick Built Home
Interior Spaces
- 1,552 Sq Ft Home
- 1-Story Property
- Tray Ceiling
- Whole House Fan
- Ceiling Fan
- Gas Log Fireplace
- Thermal Windows
- Mud Room
- Entrance Foyer
- Formal Dining Room
- Workshop
- Fire and Smoke Detector
Kitchen
- Electric Cooktop
- Stove
- Built-In Microwave
- Ice Maker
- Dishwasher
- ENERGY STAR Qualified Appliances
Flooring
- Carpet
- Luxury Vinyl Plank Tile
Bedrooms and Bathrooms
- 3 Bedrooms
- Walk-In Closet
- 2 Full Bathrooms
Attic
- Attic Fan
- Storage In Attic
- Attic Access Panel
- Pull Down Stairs to Attic
Parking
- 2 Parking Spaces
- Lighted Parking
- Driveway
- Paved Parking
Outdoor Features
- Deck
- Enclosed patio or porch
Schools
- Jacksonville Commons Elementary And Middle School
- Jacksonville High School
Utilities
- Forced Air Heating and Cooling System
- Heat Pump System
- Propane
- Water Softener
- Fuel Tank
Community Details
- No Home Owners Association
- Branchwood Subdivision
Listing and Financial Details
- Tax Lot 28 Block B
- Assessor Parcel Number 441-34.8
Ownership History
Purchase Details
Home Financials for this Owner
Home Financials are based on the most recent Mortgage that was taken out on this home.Purchase Details
Home Financials for this Owner
Home Financials are based on the most recent Mortgage that was taken out on this home.Purchase Details
Purchase Details
Home Financials for this Owner
Home Financials are based on the most recent Mortgage that was taken out on this home.Similar Homes in Jacksonville, NC
Home Values in the Area
Average Home Value in this Area
Purchase History
| Date | Type | Sale Price | Title Company |
|---|---|---|---|
| Warranty Deed | $245,000 | None Listed On Document | |
| Warranty Deed | $140,000 | None Listed On Document | |
| Interfamily Deed Transfer | -- | None Available | |
| Warranty Deed | $149,000 | None Available |
Mortgage History
| Date | Status | Loan Amount | Loan Type |
|---|---|---|---|
| Open | $245,000 | VA | |
| Previous Owner | $164,700 | Construction | |
| Previous Owner | $139,724 | VA | |
| Previous Owner | $162,224 | VA | |
| Previous Owner | $161,205 | VA | |
| Previous Owner | $168,326 | VA | |
| Previous Owner | $161,001 | VA | |
| Previous Owner | $152,203 | VA |
Property History
| Date | Event | Price | Change | Sq Ft Price |
|---|---|---|---|---|
| 11/25/2024 11/25/24 | Sold | $245,000 | +0.8% | $158 / Sq Ft |
| 10/30/2024 10/30/24 | Pending | -- | -- | -- |
| 10/25/2024 10/25/24 | For Sale | $243,000 | +73.6% | $157 / Sq Ft |
| 08/23/2024 08/23/24 | Sold | $140,000 | 0.0% | $90 / Sq Ft |
| 08/07/2024 08/07/24 | Pending | -- | -- | -- |
| 08/06/2024 08/06/24 | For Sale | $140,000 | 0.0% | $90 / Sq Ft |
| 08/01/2018 08/01/18 | Rented | $950 | 0.0% | -- |
| 07/02/2018 07/02/18 | Under Contract | -- | -- | -- |
| 06/25/2018 06/25/18 | For Rent | $950 | -- | -- |
Tax History Compared to Growth
Tax History
| Year | Tax Paid | Tax Assessment Tax Assessment Total Assessment is a certain percentage of the fair market value that is determined by local assessors to be the total taxable value of land and additions on the property. | Land | Improvement |
|---|---|---|---|---|
| 2024 | $1,759 | $140,154 | $30,000 | $110,154 |
| 2023 | $1,759 | $140,154 | $30,000 | $110,154 |
| 2022 | $1,759 | $140,154 | $30,000 | $110,154 |
| 2021 | $1,358 | $100,820 | $30,000 | $70,820 |
| 2020 | $1,363 | $101,180 | $30,000 | $71,180 |
| 2019 | $1,363 | $101,180 | $30,000 | $71,180 |
| 2018 | $1,363 | $101,180 | $30,000 | $71,180 |
| 2017 | $1,570 | $119,210 | $40,000 | $79,210 |
| 2016 | $1,570 | $119,210 | $0 | $0 |
| 2015 | $1,570 | $119,210 | $0 | $0 |
| 2014 | $1,570 | $119,210 | $0 | $0 |
Agents Affiliated with this Home
-
Jonathan Minerick

Seller's Agent in 2024
Jonathan Minerick
Homecoin.com
(888) 400-2513
6,485 Total Sales
-
Brian Kalnicki

Seller's Agent in 2024
Brian Kalnicki
Carolina Real Estate Group
(910) 382-0720
43 Total Sales
-
Lauren Cannette

Buyer's Agent in 2024
Lauren Cannette
Anchor & Co. of Eastern North Carolina
(252) 642-7685
74 Total Sales
-
B
Seller's Agent in 2018
Barbara Canavan Property Management
Barbara Canavan Realty
-
B
Seller Co-Listing Agent in 2018
Barbara Canavan
Barbara Canavan Realty
-
Dominique Kinaitis
D
Buyer's Agent in 2018
Dominique Kinaitis
Coldwell Banker Sea Coast Advantage - Jacksonville
(910) 382-3933
35 Total Sales
Map
Source: Hive MLS
MLS Number: 100472988
APN: 441-34.8
- 227 Branchwood Dr
- 102 Mercer Rd
- 184 Audubon Dr
- 116 Long Acres Dr
- 1240 Gum Branch
- 102 Epworth Dr
- 128 Robinhood Dr
- 215 Nottingham Rd
- 110 Greenford Place
- 102 Estate Dr
- 102 Quality Ln
- 403 King Richard Ct
- 809 Little John Ave
- 407 King Richard Ct
- 401 King Richard Ct
- 503 Dewitt St
- 513 S Pine Cone Ln
- 109 King Richard Ct
- 111 Marion Ct
- 1007 Henderson Dr
