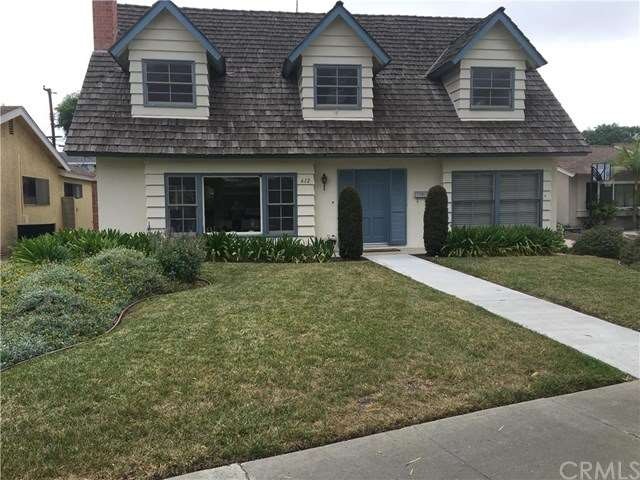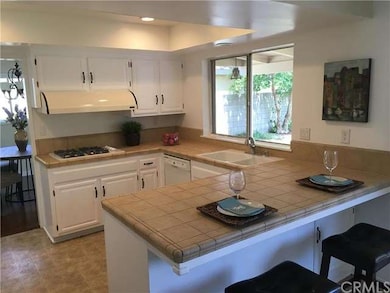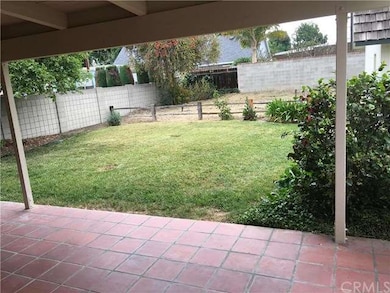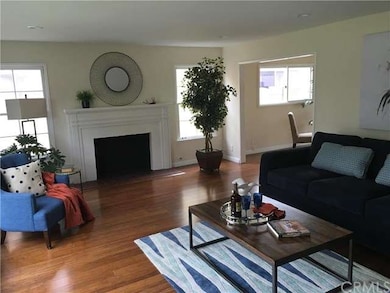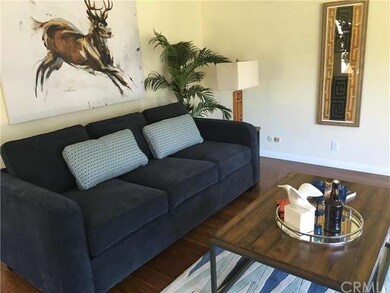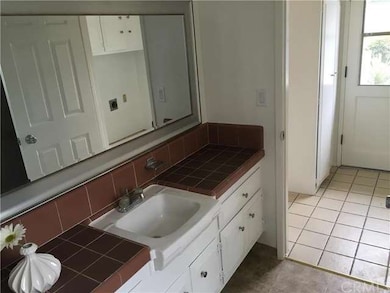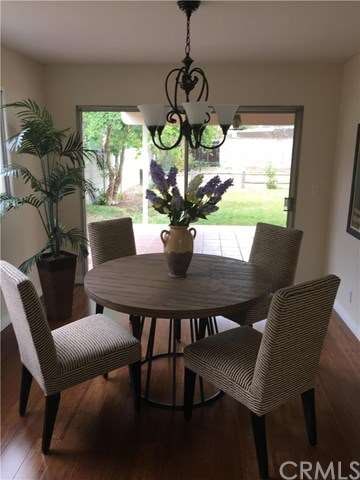
612 N Lincoln Ave Fullerton, CA 92831
Lower Raymond Hills NeighborhoodHighlights
- Traditional Architecture
- Wood Flooring
- No HOA
- Fullerton Union High School Rated A
- Main Floor Bedroom
- Neighborhood Views
About This Home
As of June 2020Updated mid-century East Fullerton home walking distances to schools and shopping. Beautiful wood floors, many paned windows, 4th bedroom/office on main level. Formal dining room plus den. Large covered patio in great backyard with play area and vegetable garden. Newly painted and textured inside with many new LED lights. Ceiling fans in upstairs bedrooms. Large detached garage with room for storage. Many recent updates. This is one you don't want to miss!
Last Agent to Sell the Property
Carl Byers
Century 21 Discovery License #00552256 Listed on: 04/23/2016

Home Details
Home Type
- Single Family
Est. Annual Taxes
- $9,825
Year Built
- Built in 1963
Lot Details
- 8,280 Sq Ft Lot
- Front and Back Yard Sprinklers
- Garden
- Property is zoned R1
Parking
- 2 Car Garage
- Parking Available
- Front Facing Garage
- Single Garage Door
Home Design
- Traditional Architecture
- Shake Roof
- Rolled or Hot Mop Roof
- Stucco
Interior Spaces
- 2,102 Sq Ft Home
- 2-Story Property
- Built-In Features
- Raised Hearth
- Panel Doors
- Entryway
- Separate Family Room
- Living Room with Fireplace
- Dining Room
- Den
- Center Hall
- Neighborhood Views
- Laundry Room
Kitchen
- Breakfast Bar
- Built-In Range
- Dishwasher
- Disposal
Flooring
- Wood
- Carpet
- Vinyl
Bedrooms and Bathrooms
- 4 Bedrooms
- Main Floor Bedroom
Accessible Home Design
- Doors swing in
Outdoor Features
- Covered Patio or Porch
- Rain Gutters
Utilities
- Cooling Available
- Forced Air Heating System
- Gas Water Heater
- Phone Available
Community Details
- No Home Owners Association
Listing and Financial Details
- Tax Lot 15
- Tax Tract Number 4734
- Assessor Parcel Number 28323430
Ownership History
Purchase Details
Home Financials for this Owner
Home Financials are based on the most recent Mortgage that was taken out on this home.Purchase Details
Home Financials for this Owner
Home Financials are based on the most recent Mortgage that was taken out on this home.Purchase Details
Home Financials for this Owner
Home Financials are based on the most recent Mortgage that was taken out on this home.Purchase Details
Home Financials for this Owner
Home Financials are based on the most recent Mortgage that was taken out on this home.Purchase Details
Home Financials for this Owner
Home Financials are based on the most recent Mortgage that was taken out on this home.Purchase Details
Purchase Details
Similar Homes in the area
Home Values in the Area
Average Home Value in this Area
Purchase History
| Date | Type | Sale Price | Title Company |
|---|---|---|---|
| Interfamily Deed Transfer | -- | None Available | |
| Interfamily Deed Transfer | -- | First American Title Company | |
| Grant Deed | $840,000 | First Amer Ttl Co Res Div | |
| Grant Deed | $675,000 | Fidelity National Title Co | |
| Interfamily Deed Transfer | -- | North American Title Co Inc | |
| Interfamily Deed Transfer | -- | First American Title Company | |
| Interfamily Deed Transfer | -- | None Available | |
| Grant Deed | -- | -- |
Mortgage History
| Date | Status | Loan Amount | Loan Type |
|---|---|---|---|
| Open | $712,500 | New Conventional | |
| Closed | $668,000 | New Conventional | |
| Previous Owner | $525,000 | New Conventional | |
| Previous Owner | $506,250 | New Conventional | |
| Previous Owner | $300,000 | New Conventional |
Property History
| Date | Event | Price | Change | Sq Ft Price |
|---|---|---|---|---|
| 06/26/2020 06/26/20 | Sold | $840,000 | -1.1% | $400 / Sq Ft |
| 05/22/2020 05/22/20 | For Sale | $849,000 | +25.8% | $404 / Sq Ft |
| 06/22/2016 06/22/16 | Sold | $675,000 | -3.4% | $321 / Sq Ft |
| 05/19/2016 05/19/16 | Pending | -- | -- | -- |
| 05/11/2016 05/11/16 | Price Changed | $699,000 | -1.4% | $333 / Sq Ft |
| 04/23/2016 04/23/16 | For Sale | $709,000 | -- | $337 / Sq Ft |
Tax History Compared to Growth
Tax History
| Year | Tax Paid | Tax Assessment Tax Assessment Total Assessment is a certain percentage of the fair market value that is determined by local assessors to be the total taxable value of land and additions on the property. | Land | Improvement |
|---|---|---|---|---|
| 2025 | $9,825 | $909,242 | $776,475 | $132,767 |
| 2024 | $9,825 | $891,414 | $761,250 | $130,164 |
| 2023 | $9,590 | $873,936 | $746,324 | $127,612 |
| 2022 | $9,530 | $856,800 | $731,690 | $125,110 |
| 2021 | $9,363 | $840,000 | $717,343 | $122,657 |
| 2020 | $8,294 | $730,641 | $610,105 | $120,536 |
| 2019 | $8,075 | $716,315 | $598,142 | $118,173 |
| 2018 | $7,954 | $702,270 | $586,414 | $115,856 |
| 2017 | $7,822 | $688,500 | $574,915 | $113,585 |
| 2016 | $1,277 | $92,958 | $29,375 | $63,583 |
| 2015 | $1,244 | $91,562 | $28,934 | $62,628 |
| 2014 | $1,209 | $89,769 | $28,367 | $61,402 |
Agents Affiliated with this Home
-

Seller's Agent in 2020
Judy Borowski
Century 21 Discovery
(714) 329-6333
6 in this area
53 Total Sales
-

Seller Co-Listing Agent in 2020
Denise Mitchell
Century 21 Discovery
(714) 329-1179
6 in this area
59 Total Sales
-

Buyer's Agent in 2020
Gabi Cernikova
Lifetime Realty Inc
(714) 679-0455
26 Total Sales
-
C
Seller's Agent in 2016
Carl Byers
Century 21 Discovery
Map
Source: California Regional Multiple Listing Service (CRMLS)
MLS Number: PW16085882
APN: 283-234-30
- 714 E Chapman Ave
- 613 E Chapman Ave
- 1205 Central Ave
- 227 N Yale Ave
- 1119 N Lincoln Ave
- 1113 N Raymond Ave
- 1124 E Whiting Ave
- 1027 Harmony Ln
- 1030 N Norman Place
- 124 N Princeton Ave
- 1106 Hollydale Dr
- 1231 Sheppard Dr
- 1135 Sheppard Dr
- 1237 Luanne Ave
- 143 Hillcrest Dr
- 1537 E Brookdale Place
- 1481 Kensington Dr
- 1841 Skyline Way
- 1319 Riedel Ave
- 1626 Grove Place
