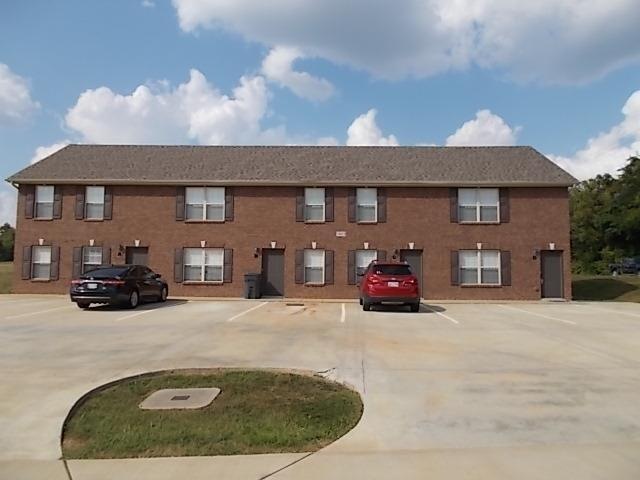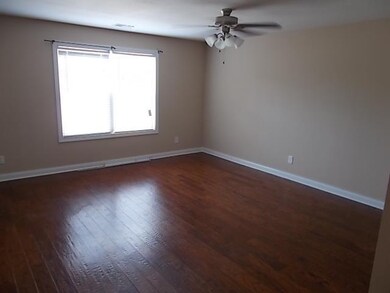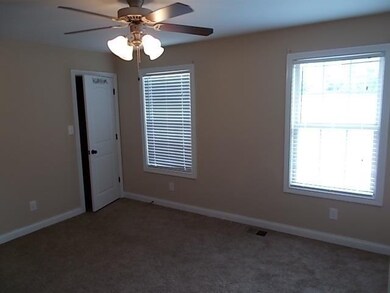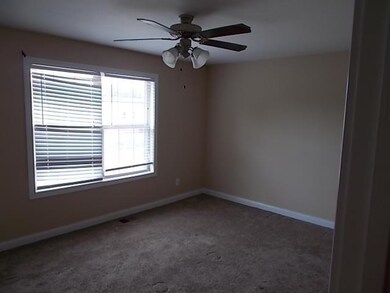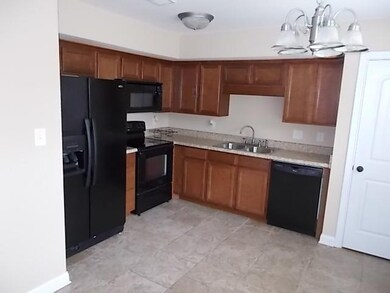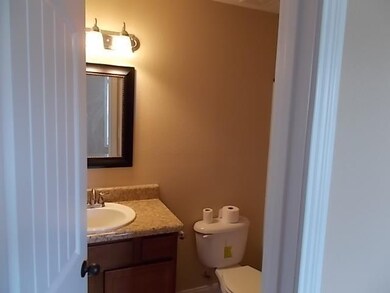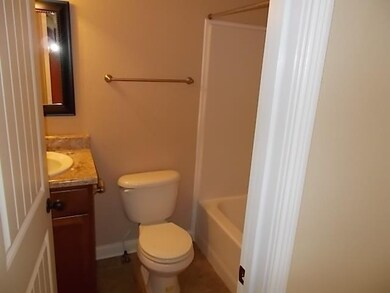
612 Pembroake Ln Franklin, TN 37064
McEwen NeighborhoodEstimated Value: $742,000 - $851,000
Highlights
- Colonial Architecture
- Deck
- 2 Car Attached Garage
- Moore Elementary School Rated A
- 1 Fireplace
- Walk-In Closet
About This Home
As of September 2018FOR COMP PURPOSES ONLY. Hardwoods throughout, granite in the kitchen, stainless appliances.
Last Agent to Sell the Property
NONMLS NONMLS
License #2211 Listed on: 09/21/2018
Home Details
Home Type
- Single Family
Est. Annual Taxes
- $2,969
Year Built
- Built in 1994
Lot Details
- 7,405 Sq Ft Lot
- Lot Dimensions are 50 x 116
HOA Fees
- $36 Monthly HOA Fees
Parking
- 2 Car Attached Garage
- Garage Door Opener
Home Design
- Colonial Architecture
- Brick Exterior Construction
Interior Spaces
- 2,897 Sq Ft Home
- Property has 2 Levels
- 1 Fireplace
- Crawl Space
- Fire and Smoke Detector
Kitchen
- Microwave
- Dishwasher
- Disposal
Flooring
- Carpet
- Vinyl
Bedrooms and Bathrooms
- 3 Bedrooms
- Walk-In Closet
Outdoor Features
- Deck
Schools
- Moore Elementary School
- Freedom Middle School
- Centennial High School
Utilities
- Cooling Available
- Central Heating
Community Details
- Forrest Crossing Sec 7 Subdivision
Listing and Financial Details
- Assessor Parcel Number 094089G E 00100 00009089G
Ownership History
Purchase Details
Home Financials for this Owner
Home Financials are based on the most recent Mortgage that was taken out on this home.Purchase Details
Home Financials for this Owner
Home Financials are based on the most recent Mortgage that was taken out on this home.Purchase Details
Home Financials for this Owner
Home Financials are based on the most recent Mortgage that was taken out on this home.Purchase Details
Home Financials for this Owner
Home Financials are based on the most recent Mortgage that was taken out on this home.Purchase Details
Purchase Details
Similar Homes in Franklin, TN
Home Values in the Area
Average Home Value in this Area
Purchase History
| Date | Buyer | Sale Price | Title Company |
|---|---|---|---|
| Smith Torie A | -- | None Available | |
| Groswirth Torie A | $452,000 | Dlo Title Llc | |
| Loose Caralyn E | -- | -- | |
| Ngo Richard B | $221,900 | Cumberland Title Company | |
| Forrest Const Corp | $120,000 | -- | |
| Lutz Lincoln J | $193,000 | -- |
Mortgage History
| Date | Status | Borrower | Loan Amount |
|---|---|---|---|
| Open | Smith Torie A | $432,650 | |
| Closed | Groswirth Torie A | $432,000 | |
| Previous Owner | Loose Caralyn E | $182,000 | |
| Previous Owner | Loose Caralyn E | $50,000 | |
| Previous Owner | Loose Caralyn E | $15,000 | |
| Previous Owner | Loose Caralyn E | $200,000 | |
| Previous Owner | Loose Caralyn E | $60,000 | |
| Previous Owner | Loose Caralyn E | $203,000 | |
| Previous Owner | Ngo Richard B | $238,000 | |
| Previous Owner | Loose Caralyn E | $200,000 | |
| Previous Owner | Ngo Richard B | $196,900 | |
| Previous Owner | Lutz Lincoln | $132,150 |
Property History
| Date | Event | Price | Change | Sq Ft Price |
|---|---|---|---|---|
| 07/09/2021 07/09/21 | Off Market | $452,000 | -- | -- |
| 06/10/2021 06/10/21 | For Sale | $1,050 | -99.8% | $0 / Sq Ft |
| 09/14/2018 09/14/18 | Sold | $452,000 | -- | $156 / Sq Ft |
Tax History Compared to Growth
Tax History
| Year | Tax Paid | Tax Assessment Tax Assessment Total Assessment is a certain percentage of the fair market value that is determined by local assessors to be the total taxable value of land and additions on the property. | Land | Improvement |
|---|---|---|---|---|
| 2024 | $3,414 | $120,575 | $22,500 | $98,075 |
| 2023 | $3,281 | $120,575 | $22,500 | $98,075 |
| 2022 | $3,281 | $120,575 | $22,500 | $98,075 |
| 2021 | $3,281 | $120,575 | $22,500 | $98,075 |
| 2020 | $3,083 | $95,575 | $21,250 | $74,325 |
| 2019 | $3,083 | $95,575 | $21,250 | $74,325 |
| 2018 | $3,016 | $95,575 | $21,250 | $74,325 |
| 2017 | $2,969 | $95,575 | $21,250 | $74,325 |
| 2016 | $2,959 | $95,575 | $21,250 | $74,325 |
| 2015 | -- | $76,300 | $18,750 | $57,550 |
| 2014 | -- | $76,300 | $18,750 | $57,550 |
Agents Affiliated with this Home
-
N
Seller's Agent in 2018
NONMLS NONMLS
-
Wil Shults

Buyer's Agent in 2018
Wil Shults
C & S Residential
(615) 604-8239
10 in this area
243 Total Sales
Map
Source: Realtracs
MLS Number: 1973061
APN: 089G-E-001.00
- 500 Forrest Park Cir
- 517 Ridgestone Dr
- 511 Forrest Park Cir
- 1405 Governors Ridge Ct
- 803 Countrywood Dr
- 440 Ridgestone Dr
- 969 Riverview Dr
- 1206 Forest Lake Ct
- 2016 Roderick Cir
- 2100 Roderick Place W
- 1621 Wellington Green
- 628 Ballington Dr
- 308 Valleyview Dr
- 411 Royal Crossing
- 512 Riverview Dr
- 600 Riverview Dr
- 109 Pebble Creek Rd
- 411 Valleyview Dr
- 219 Schoolpath Ln
- 1018 Lawn View Ct
- 612 Pembroake Ln
- 616 Pembroake Ln
- 653 Tynebrae Dr
- 1328 Charing Cross Cir
- 649 Tynebrae Dr
- 1332 Charing Cross Cir
- 620 Pembroake Ln
- 645 Tynebrae Dr
- 1324 Charing Cross Cir
- 624 Pembroake Ln
- 617 Pembroake Ln
- 641 Tynebrae Dr
- 654 Tynebrae Dr
- 613 Pembroake Ln
- 625 Pembroake Ln
- 650 Tynebrae Dr
- 1320 Charing Cross Cir
- 628 Pembroake Ln
- 646 Tynebrae Dr
- 1336 Charing Cross Cir
