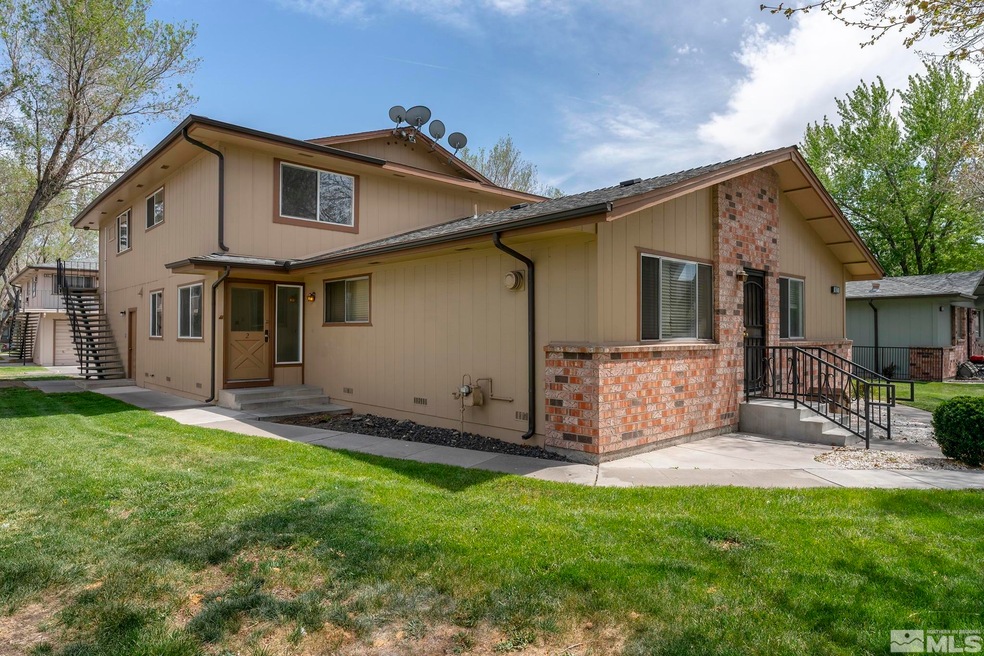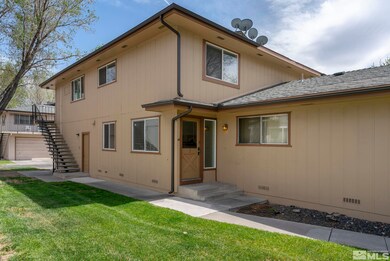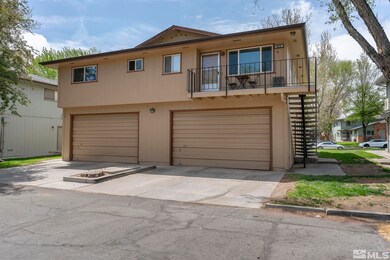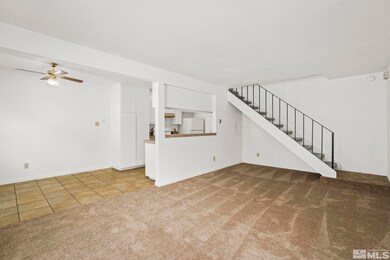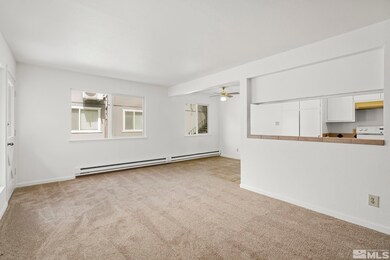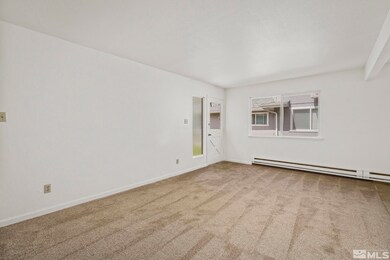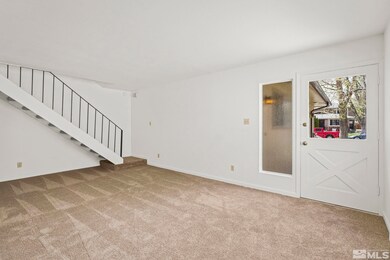
612 Pine Meadows Dr Unit 2 Sparks, NV 89431
McCarran Boulevard-Probasco NeighborhoodHighlights
- Mountain View
- Community Pool
- Cul-De-Sac
- Great Room
- Breakfast Area or Nook
- Cooling Available
About This Home
As of June 2022Newly updated, centrally located, move-in ready unit with new paint, new carpet, and new window coverings! Great open layout with large living area, spacious dining room open to the kitchen, and newly refinished kitchen cabinets with fridge, washer, and dryer all included. Upstairs offers two private bedrooms with full bathroom. Garage parking spot included. Well maintained community with incredibly low HOA dues!
Last Agent to Sell the Property
Dickson Realty - Downtown License #BS.143379 Listed on: 05/19/2022

Property Details
Home Type
- Condominium
Est. Annual Taxes
- $431
Year Built
- Built in 1972
Lot Details
- Cul-De-Sac
- Landscaped
- Front and Back Yard Sprinklers
- Sprinklers on Timer
HOA Fees
Parking
- 1 Car Garage
- Garage Door Opener
Home Design
- Pitched Roof
- Shingle Roof
- Composition Roof
- Wood Siding
- Stick Built Home
Interior Spaces
- 882 Sq Ft Home
- 2-Story Property
- Ceiling Fan
- Blinds
- Great Room
- Family Room
- Combination Kitchen and Dining Room
- Mountain Views
- Crawl Space
Kitchen
- Breakfast Area or Nook
- Built-In Oven
- Electric Oven
- Electric Cooktop
- Disposal
Flooring
- Carpet
- Ceramic Tile
Bedrooms and Bathrooms
- 2 Bedrooms
- 1 Full Bathroom
Laundry
- Laundry in Kitchen
- Dryer
- Washer
Home Security
Location
- Ground Level
Schools
- Lincoln Park Elementary School
- Dilworth Middle School
- Sparks High School
Utilities
- Cooling Available
- Baseboard Heating
- Electric Water Heater
- Internet Available
Listing and Financial Details
- Assessor Parcel Number 03332164
Community Details
Overview
- $250 HOA Transfer Fee
- Williamsburg / Reno Prop Mgmt Association, Phone Number (775) 329-7070
- On-Site Maintenance
- Maintained Community
- The community has rules related to covenants, conditions, and restrictions
Recreation
- Community Pool
Security
- Fire and Smoke Detector
Ownership History
Purchase Details
Home Financials for this Owner
Home Financials are based on the most recent Mortgage that was taken out on this home.Purchase Details
Home Financials for this Owner
Home Financials are based on the most recent Mortgage that was taken out on this home.Purchase Details
Purchase Details
Purchase Details
Similar Homes in Sparks, NV
Home Values in the Area
Average Home Value in this Area
Purchase History
| Date | Type | Sale Price | Title Company |
|---|---|---|---|
| Bargain Sale Deed | $237,000 | First Centennial Title | |
| Bargain Sale Deed | -- | None Available | |
| Bargain Sale Deed | $84,000 | Reliant Title | |
| Interfamily Deed Transfer | -- | None Available | |
| Grant Deed | $64,000 | None Available |
Mortgage History
| Date | Status | Loan Amount | Loan Type |
|---|---|---|---|
| Open | $225,150 | New Conventional |
Property History
| Date | Event | Price | Change | Sq Ft Price |
|---|---|---|---|---|
| 06/21/2022 06/21/22 | Sold | $237,000 | +3.0% | $269 / Sq Ft |
| 05/23/2022 05/23/22 | Pending | -- | -- | -- |
| 05/19/2022 05/19/22 | For Sale | $230,000 | +173.8% | $261 / Sq Ft |
| 05/27/2016 05/27/16 | Sold | $84,000 | -5.1% | $95 / Sq Ft |
| 05/17/2016 05/17/16 | Pending | -- | -- | -- |
| 04/22/2016 04/22/16 | For Sale | $88,500 | -- | $100 / Sq Ft |
Tax History Compared to Growth
Tax History
| Year | Tax Paid | Tax Assessment Tax Assessment Total Assessment is a certain percentage of the fair market value that is determined by local assessors to be the total taxable value of land and additions on the property. | Land | Improvement |
|---|---|---|---|---|
| 2025 | $516 | $30,136 | $19,110 | $11,026 |
| 2024 | $516 | $27,986 | $16,940 | $11,046 |
| 2023 | $479 | $27,100 | $17,570 | $9,531 |
| 2022 | $443 | $21,007 | $12,950 | $8,057 |
| 2021 | $431 | $18,523 | $10,150 | $8,373 |
| 2020 | $419 | $18,884 | $10,150 | $8,734 |
| 2019 | $406 | $17,756 | $8,855 | $8,901 |
| 2018 | $394 | $14,198 | $5,285 | $8,913 |
| 2017 | $382 | $13,740 | $4,620 | $9,120 |
| 2016 | $372 | $13,186 | $3,640 | $9,546 |
| 2015 | $371 | $13,375 | $3,430 | $9,945 |
| 2014 | $361 | $12,305 | $2,590 | $9,715 |
| 2013 | -- | $9,649 | $1,715 | $7,934 |
Agents Affiliated with this Home
-

Seller's Agent in 2022
Christopher Galli
Dickson Realty
(775) 771-2885
1 in this area
83 Total Sales
-

Buyer's Agent in 2022
Richard Berman
Dickson Realty
(775) 450-1940
3 in this area
245 Total Sales
-
J
Seller's Agent in 2016
Joshua Fink
RE/MAX
-
V
Buyer's Agent in 2016
Vince Sciarrotta
Realty Services of Nevada
Map
Source: Northern Nevada Regional MLS
MLS Number: 220007005
APN: 033-321-64
- 445 Pine Meadows Dr Unit E25
- 445 Pine Meadows Dr Unit 29
- 673 Pine Meadows Dr Unit 2
- 435 Pine Meadows Dr Unit 33
- 644 Oakwood Dr Unit 2
- 630 Teel St
- 104 E Prater Way
- 875 Camino Real Dr
- 907 Camino Real Dr
- 888 Mesa Ridge Dr Unit 4
- 337 Fodrin Way
- 319 Fodrin Way
- 850 Woodberry Dr Unit 2
- 857 Cherry Tree Dr Unit 3
- 960 Cherry Tree Dr Unit 2
- 1203 Stanford Way
- 1420 Tanglewood Dr
- 400 4th St
- 300 I St
- 675 Parlanti Ln Unit 101
