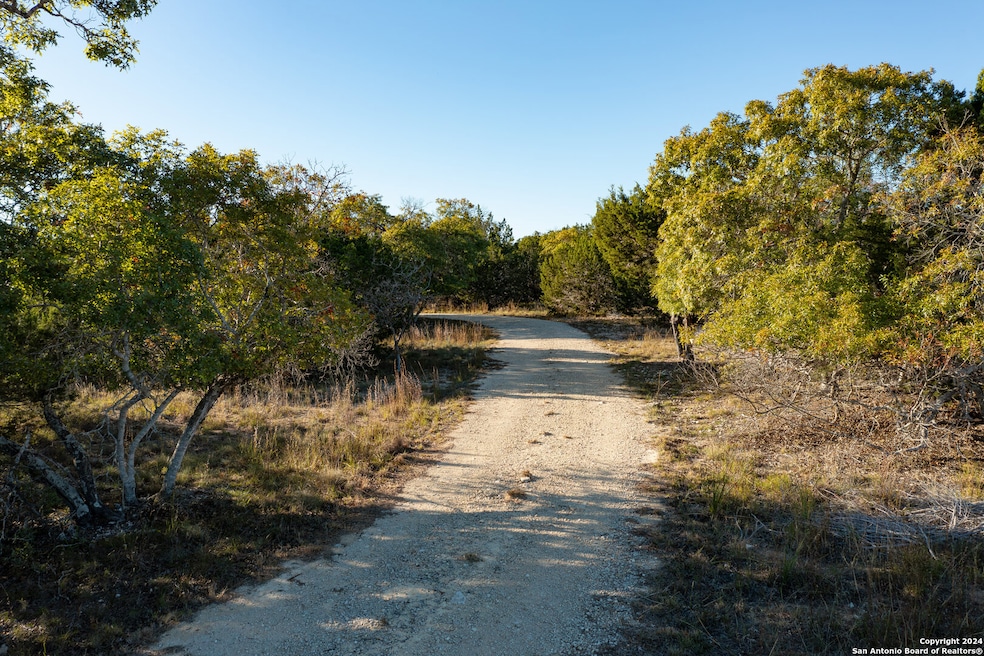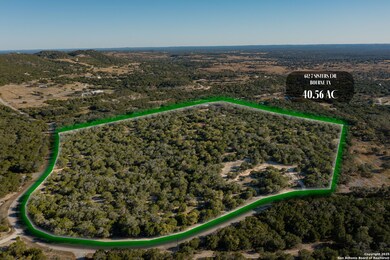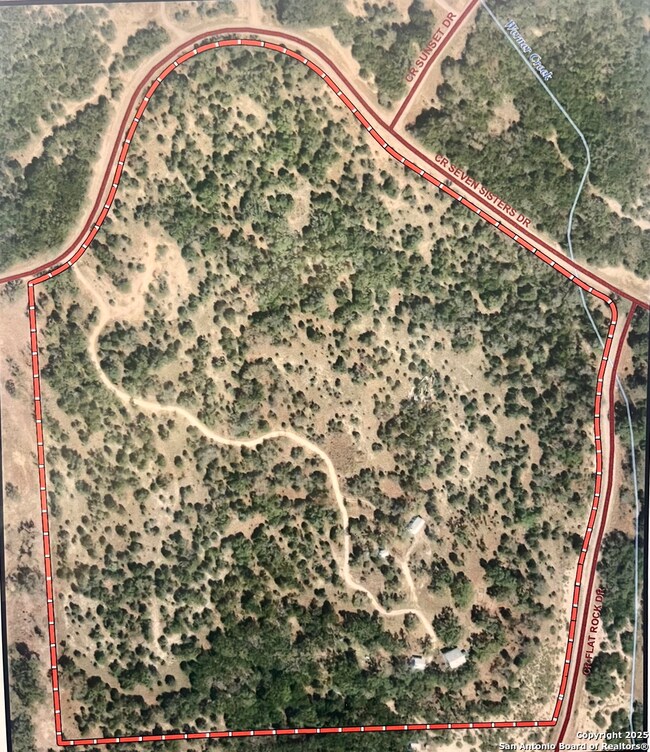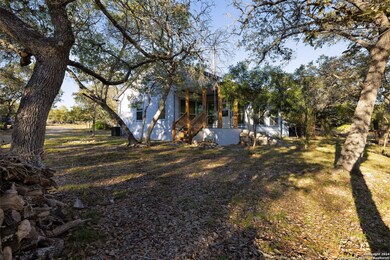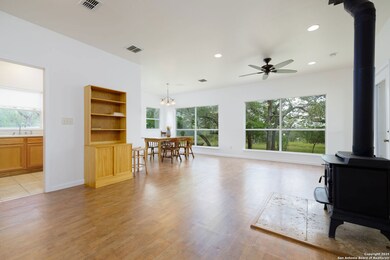
612 Seven Sisters Dr Boerne, TX 78006
Estimated payment $6,537/month
Highlights
- 40.56 Acre Lot
- Deck
- Covered patio or porch
- Mature Trees
- Attic
- 2 Car Detached Garage
About This Home
*Seller is offering $10,000 toward a rate buy-down or closing costs with an acceptable offer on the purchase of the 40.56 acres.* Welcome to your Hill Country Haven! Discover the perfect blend of privacy, natural beauty, and possibility on this breathtaking 40.56-acre property located in the heart of the Hill Country. With no HOA, no restrictions, and no city taxes, this expansive tract offers endless potential-whether you're dreaming of a family compound, a hunting retreat, equestrian facilities, or peaceful country living. The charming primary home has been freshly painted on the inside and features serene views of the surrounding hills. Additional structures include a detached two-car garage, storage building, chicken coop, and a secondary building ready to be transformed into a guest house, workshop, etc. The property is fenced and usable-offering multiple ideal building sites and the opportunity to apply for ag or wildlife exemption. Whether you're seeking multi-generational living, weekend getaways, or a long-term investment, this land delivers. Purchase Options: For added flexibility, the property is also available as two separate parcels: * MLS #1825086: 24.98 acres * MLS #1825108: 15.58 acres CONCESSIONS: Seller is offering $10,000 toward a rate buy-down or closing costs with the purchase of the 40.56 acres. Schedule a showing today!
Listing Agent
Jennifer Long
Phyllis Browning Company Listed on: 11/22/2024
Home Details
Home Type
- Single Family
Est. Annual Taxes
- $13,031
Lot Details
- 40.56 Acre Lot
- Wire Fence
- Mature Trees
Parking
- 2 Car Detached Garage
Home Design
- Metal Roof
Interior Spaces
- 1,000 Sq Ft Home
- Property has 1 Level
- Ceiling Fan
- Window Treatments
- Combination Dining and Living Room
- Washer Hookup
Kitchen
- Built-In Self-Cleaning Oven
- Cooktop
- Microwave
- Disposal
Flooring
- Linoleum
- Vinyl
Bedrooms and Bathrooms
- 1 Bedroom
- 1 Full Bathroom
Attic
- Attic Floors
- Permanent Attic Stairs
Outdoor Features
- Deck
- Covered patio or porch
- Outdoor Storage
- Rain Gutters
Schools
- Comfort Elementary And Middle School
- Comfort High School
Farming
- Livestock Fence
Utilities
- Central Heating and Cooling System
- Electric Water Heater
- Septic System
- Private Sewer
- Phone Available
Community Details
- Built by C-M Builders
- Shadow Valley Ranch Subdivision
Listing and Financial Details
- Legal Lot and Block 57 / 4
- Assessor Parcel Number 1570500040680
Map
Home Values in the Area
Average Home Value in this Area
Tax History
| Year | Tax Paid | Tax Assessment Tax Assessment Total Assessment is a certain percentage of the fair market value that is determined by local assessors to be the total taxable value of land and additions on the property. | Land | Improvement |
|---|---|---|---|---|
| 2024 | $493 | $267,384 | -- | -- |
| 2023 | $3,282 | $243,076 | $0 | $0 |
| 2022 | $1,318 | $220,978 | -- | -- |
| 2021 | $3,355 | $207,680 | $134,630 | $73,050 |
| 2020 | $2,867 | $208,870 | $134,630 | $74,240 |
| 2019 | $2,736 | $208,870 | $134,630 | $74,240 |
| 2018 | $2,445 | $201,990 | $134,630 | $67,360 |
| 2017 | $2,225 | $137,210 | $69,850 | $67,360 |
| 2016 | $2,225 | $137,210 | $69,850 | $67,360 |
| 2015 | $1,435 | $137,210 | $69,850 | $67,360 |
| 2014 | $1,435 | $137,210 | $69,850 | $67,360 |
| 2013 | -- | $139,670 | $72,310 | $67,360 |
Property History
| Date | Event | Price | Change | Sq Ft Price |
|---|---|---|---|---|
| 04/08/2025 04/08/25 | Price Changed | $985,000 | 0.0% | $985 / Sq Ft |
| 04/08/2025 04/08/25 | Price Changed | $985,000 | -1.5% | $985 / Sq Ft |
| 01/28/2025 01/28/25 | Price Changed | $999,900 | 0.0% | $1,000 / Sq Ft |
| 01/28/2025 01/28/25 | Price Changed | $999,900 | -16.7% | $1,000 / Sq Ft |
| 01/23/2025 01/23/25 | For Sale | $1,200,000 | 0.0% | $1,200 / Sq Ft |
| 11/22/2024 11/22/24 | For Sale | $1,200,000 | -- | $1,200 / Sq Ft |
Purchase History
| Date | Type | Sale Price | Title Company |
|---|---|---|---|
| Special Warranty Deed | -- | None Listed On Document |
Similar Homes in Boerne, TX
Source: San Antonio Board of REALTORS®
MLS Number: 1825063
APN: 26131
- 612 Seven Sisters Dr Unit 24.98 Acres
- 612 Seven Sisters (Lot 57 24 98 Acres)
- 145 Flat Rock Dr
- 149 Bloodhound Trail
- 149 Bloodhound Trail
- 97 Coleman Springs
- 164 High Point Ranch Rd
- LOT 75A High Point Ranch Rd
- 86 High Point Ranch Rd
- LOT 63 Linwood Ridge
- 2 High Point Ranch Rd
- 66 Table Rock
- 73 Billings Forest
- 96 Billings Forest
- L92 Billings Forest
- 233 Kasten Rd
- 708A Farm To Market 473
- 505 Farm To Market 473
- 0 Farm To Market 473
- 830 Dunners Mountain Dr
- 1219 Sisterdale Rd Unit ID1254583P
- 147 Platten Creek Rd
- 143 Platten Creek Rd
- 646 Fm 474
- 446 Fm 1621
- 265 -267 Lohmann Unit 265
- 517 Fm 473
- 105 Highway 473
- 311 S Someday Dr
- 217 Vizcaya
- 211 Corazon
- 221 Navarro
- 155 Miraval
- 110 Besito
- 580 Sunflower
- 405 Comfort Place
- 119 Idlewilde Blvd
- 113 Churchill Rd
- 123 Talavera
- 107 Matador
