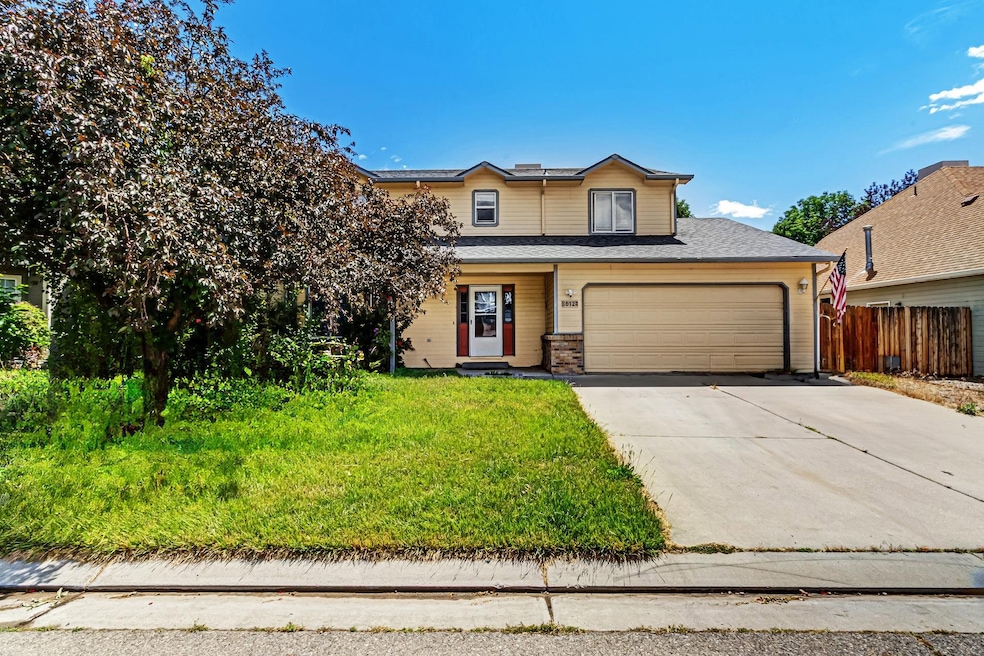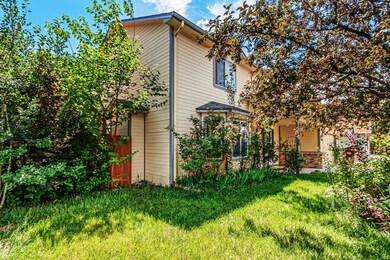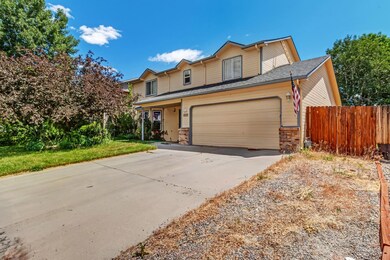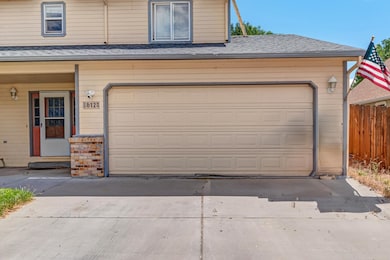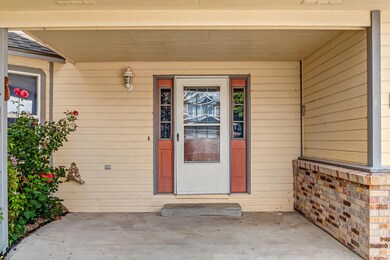
612 Stan Dr Grand Junction, CO 81504
Fruitvale NeighborhoodEstimated payment $2,861/month
Highlights
- Spa
- Quartz Countertops
- Formal Dining Room
- Wood Flooring
- Covered patio or porch
- 2 Car Attached Garage
About This Home
Welcome to 612 Stan Drive, a delightful home located in a peaceful and well-established neighborhood in Grand Junction, CO. This well-cared-for property offers 4 bedrooms, 2.5 bathrooms, and a thoughtfully designed floor plan that maximizes space and comfort. Step inside to find a bright and open living area with hardwood floors and a gas fireplace. The kitchen features Quartz countertops, modern appliances, ample cabinetry, and a functional layout that flows effortlessly into the dining space. The primary bedroom offers a quiet retreat with an en-suite bathroom and generous closet space. Enjoy the beautifully landscaped yard with mature trees, a private patio with hot tub, and plenty of room for gardening or play. With an attached garage, extra storage, and a convenient location near shopping, schools, and local parks, this move-in ready home offers both charm and practicality. Seller is offering a whopping $10,000 flooring allowance with a full price offer, giving you the opportunity replace the carpeted areas with a surface of your choice. Don’t miss your opportunity to own a lovely home in one of Grand Junction’s desirable neighborhoods!
Home Details
Home Type
- Single Family
Est. Annual Taxes
- $2,228
Year Built
- Built in 1995
Lot Details
- 6,534 Sq Ft Lot
- Lot Dimensions are 70x95
- Privacy Fence
- Landscaped
- Sprinkler System
HOA Fees
- $22 Monthly HOA Fees
Home Design
- Slab Foundation
- Stem Wall Foundation
- Wood Frame Construction
- Asphalt Roof
- Wood Siding
Interior Spaces
- 2-Story Property
- Ceiling Fan
- Gas Log Fireplace
- Window Treatments
- Family Room
- Living Room
- Formal Dining Room
- Crawl Space
Kitchen
- Eat-In Kitchen
- Electric Oven or Range
- Range Hood
- Microwave
- Dishwasher
- Quartz Countertops
- Disposal
Flooring
- Wood
- Carpet
- Tile
Bedrooms and Bathrooms
- 4 Bedrooms
- Primary Bedroom Upstairs
- Walk-In Closet
- 3 Bathrooms
Laundry
- Laundry on upper level
- Washer and Dryer Hookup
Parking
- 2 Car Attached Garage
- Garage Door Opener
Outdoor Features
- Spa
- Covered patio or porch
- Shed
Schools
- Thunder Mt Elementary School
- Grand Mesa Middle School
- Central High School
Utilities
- Evaporated cooling system
- Baseboard Heating
- Irrigation Water Rights
- Septic Design Installed
Community Details
- Orchard Run Subdivision
Listing and Financial Details
- Assessor Parcel Number 2943-033-34-011
Map
Home Values in the Area
Average Home Value in this Area
Tax History
| Year | Tax Paid | Tax Assessment Tax Assessment Total Assessment is a certain percentage of the fair market value that is determined by local assessors to be the total taxable value of land and additions on the property. | Land | Improvement |
|---|---|---|---|---|
| 2021 | $1,658 | $21,440 | $5,010 | $16,430 |
Property History
| Date | Event | Price | Change | Sq Ft Price |
|---|---|---|---|---|
| 06/09/2025 06/09/25 | For Sale | $500,000 | +21.2% | $223 / Sq Ft |
| 05/20/2022 05/20/22 | Sold | $412,500 | -1.8% | $184 / Sq Ft |
| 04/21/2022 04/21/22 | Pending | -- | -- | -- |
| 03/13/2022 03/13/22 | For Sale | $420,000 | -- | $187 / Sq Ft |
Similar Homes in Grand Junction, CO
Source: Grand Junction Area REALTOR® Association
MLS Number: 20252672
APN: R027824
- 614 Orchard Run
- 622 Silver Mountain Dr
- 619 Silver Mountain Dr
- 601 Devin Ct
- 602 Peace Dr
- 636 31 1 2 Rd
- 606 Tropicana Dr
- 582 Willoughby
- 3111 Price Ditch Rd
- 3119 Americana Dr
- 3115 Marlin Ct
- 580 1/2 Willoughby
- 578 1/2 Willoughby
- 645 1/2 Brooks Ct
- 579 Fledgefield Dr
- 650 Irish Walk
- 3164 Stoneburro Dr
- 649 Irish Walk
- 3104 F Rd
- 647 Brooks Ct
