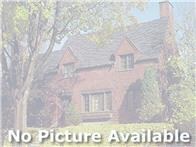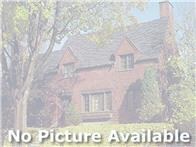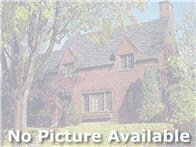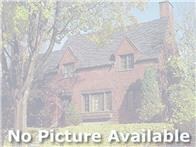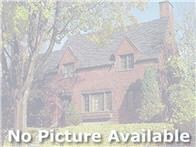
612 Tatepaha Blvd Faribault, MN 55021
Highlights
- Spa
- No HOA
- Forced Air Heating and Cooling System
- Engineered Wood Flooring
- 2 Car Attached Garage
- Storage Shed
About This Home
As of May 2022Location! Location! Location! Move in ready! This beautiful 4 bed/2 bath property is located near several different schools. It has newer windows, siding, and soffits. Along with 2 new bathrooms and fresh refinished flooring. Two separate family rooms, open kitchen style home. All bedrooms on one floor. This property has only had two owners. One bathroom located on main floor. Lots of storage space throughout the house with a whole separate big storage room in the basement.
Home Details
Home Type
- Single Family
Est. Annual Taxes
- $2,082
Year Built
- Built in 1960
Lot Details
- 0.3 Acre Lot
- Lot Dimensions are 90x156x79x152
- Irregular Lot
Parking
- 2 Car Attached Garage
Home Design
- Asphalt Shingled Roof
Interior Spaces
- 3,108 Sq Ft Home
- 2-Story Property
Kitchen
- Cooktop
- Microwave
- Freezer
- Dishwasher
Flooring
- Engineered Wood
- Tile
Bedrooms and Bathrooms
- 4 Bedrooms
Laundry
- Dryer
- Washer
Basement
- Basement Fills Entire Space Under The House
- Basement Storage
Outdoor Features
- Spa
- Storage Shed
Utilities
- Forced Air Heating and Cooling System
- Vented Exhaust Fan
- Water Softener Leased
Community Details
- No Home Owners Association
- Botsfords Country Club Add Subdivision
Listing and Financial Details
- Assessor Parcel Number 1831351079
Map
Home Values in the Area
Average Home Value in this Area
Property History
| Date | Event | Price | Change | Sq Ft Price |
|---|---|---|---|---|
| 05/27/2022 05/27/22 | Sold | $327,000 | 0.0% | $170 / Sq Ft |
| 04/26/2022 04/26/22 | Price Changed | $327,000 | +5.5% | $170 / Sq Ft |
| 04/15/2022 04/15/22 | Pending | -- | -- | -- |
| 04/08/2022 04/08/22 | For Sale | $309,836 | +8.7% | $161 / Sq Ft |
| 08/27/2021 08/27/21 | Sold | $285,000 | +0.9% | $148 / Sq Ft |
| 07/15/2021 07/15/21 | Pending | -- | -- | -- |
| 07/08/2021 07/08/21 | For Sale | $282,500 | 0.0% | $147 / Sq Ft |
| 06/19/2021 06/19/21 | Pending | -- | -- | -- |
| 06/17/2021 06/17/21 | For Sale | $282,500 | +12.3% | $147 / Sq Ft |
| 11/06/2020 11/06/20 | Sold | $251,500 | +0.6% | $81 / Sq Ft |
| 10/09/2020 10/09/20 | Pending | -- | -- | -- |
| 09/21/2020 09/21/20 | Price Changed | $249,900 | -3.8% | $80 / Sq Ft |
| 09/14/2020 09/14/20 | Price Changed | $259,900 | -3.7% | $84 / Sq Ft |
| 09/08/2020 09/08/20 | For Sale | $269,900 | -- | $87 / Sq Ft |
Tax History
| Year | Tax Paid | Tax Assessment Tax Assessment Total Assessment is a certain percentage of the fair market value that is determined by local assessors to be the total taxable value of land and additions on the property. | Land | Improvement |
|---|---|---|---|---|
| 2025 | $3,604 | $318,100 | $74,900 | $243,200 |
| 2024 | $3,604 | $282,000 | $68,400 | $213,600 |
| 2023 | $3,144 | $282,000 | $68,400 | $213,600 |
| 2022 | $2,646 | $268,100 | $68,400 | $199,700 |
| 2021 | $2,234 | $216,500 | $55,600 | $160,900 |
| 2020 | $2,122 | $186,200 | $49,200 | $137,000 |
| 2019 | $1,962 | $181,000 | $48,000 | $133,000 |
| 2018 | $1,884 | $167,600 | $43,600 | $124,000 |
| 2017 | $1,818 | $158,700 | $41,500 | $117,200 |
| 2016 | $1,820 | $149,900 | $39,300 | $110,600 |
| 2015 | $1,738 | $147,300 | $39,300 | $108,000 |
| 2014 | -- | $147,600 | $39,300 | $108,300 |
Mortgage History
| Date | Status | Loan Amount | Loan Type |
|---|---|---|---|
| Open | $321,077 | New Conventional | |
| Closed | $321,077 | New Conventional | |
| Previous Owner | $321,077 | FHA | |
| Previous Owner | $287,878 | USDA | |
| Previous Owner | $226,350 | New Conventional | |
| Closed | $282,000 | No Value Available |
Deed History
| Date | Type | Sale Price | Title Company |
|---|---|---|---|
| Deed | $327,000 | -- | |
| Warranty Deed | $327,000 | New Title Company Name | |
| Warranty Deed | $285,000 | Title Specialists Inc | |
| Warranty Deed | $251,500 | Northstar Title Group Llc | |
| Warranty Deed | $185,000 | -- | |
| Deed | $251,500 | -- |
Similar Homes in Faribault, MN
Source: NorthstarMLS
MLS Number: NST5652772
APN: 18.31.3.51.079

