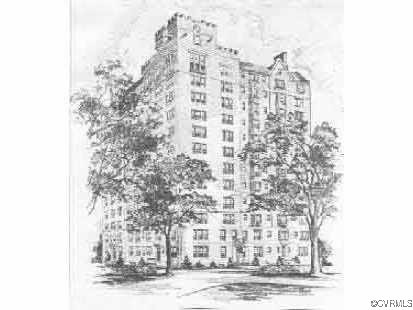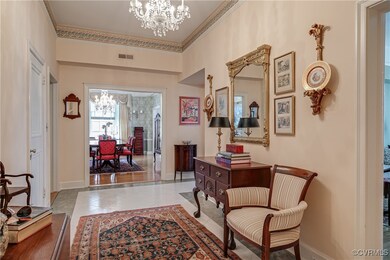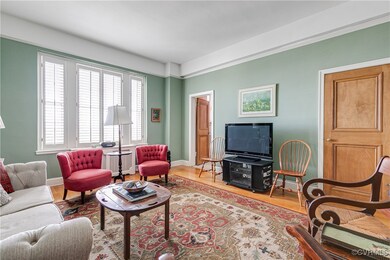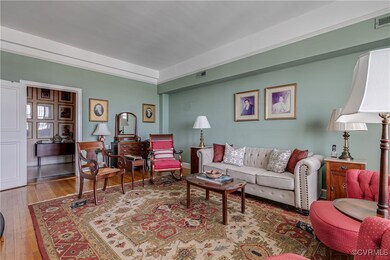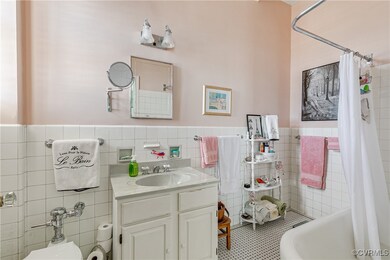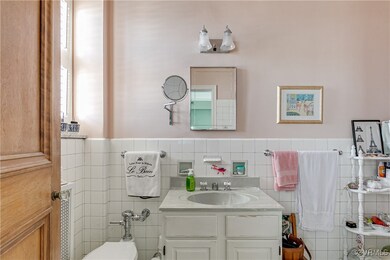
The Prestwould 612 W Franklin St Unit 11c Richmond, VA 23220
The Fan NeighborhoodHighlights
- City View
- Property is near public transit
- Separate Formal Living Room
- Open High School Rated A+
- Wood Flooring
- 2-minute walk to Monroe Park
About This Home
As of December 2024"Haute Couture" condominium living comparable to Paris and New York. A major resurgence of Monroe Park has been completed. To the North exists the Institute of Contemporary Art. The Prestwoulld, overlooking Monroe Park, enjoys the open space of the park, which was completely refurbished, convenience of in town living and VCU academics and sports. What an exciting time to come in town. A singular opportunity to own this elegant condo in Richmond.
Co-Listed By
Ceci Amrhein-Gallasch
Joyner Fine Properties License #0225000671
Property Details
Home Type
- Condominium
Est. Annual Taxes
- $5,088
Year Built
- Built in 1929
HOA Fees
- $1,574 Monthly HOA Fees
Home Design
- Flat Roof Shape
- Brick Exterior Construction
- Built-Up Roof
- Metal Siding
Interior Spaces
- 2,028 Sq Ft Home
- 1-Story Property
- Built-In Features
- Bookcases
- High Ceiling
- Fireplace Features Masonry
- Separate Formal Living Room
- City Views
- Intercom Access
Kitchen
- Breakfast Area or Nook
- Butlers Pantry
- Gas Cooktop
- Stove
- Dishwasher
- Granite Countertops
Flooring
- Wood
- Tile
Bedrooms and Bathrooms
- 2 Bedrooms
Basement
- Basement Fills Entire Space Under The House
- Interior Basement Entry
- Basement Storage
Parking
- No Garage
- Assigned Parking
Accessible Home Design
- Accessible Elevator Installed
- Accessibility Features
- Stair Lift
- Accessible Approach with Ramp
Schools
- Fox Elementary School
- Dogwood Middle School
- Thomas Jefferson High School
Utilities
- Central Air
- Heating System Uses Natural Gas
- Heating System Uses Steam
- Water Heater
- Cable TV Available
Additional Features
- Outdoor Storage
- Property is near public transit
Listing and Financial Details
- Assessor Parcel Number W0000298072
Community Details
Amenities
- Common Area
- Community Storage Space
Recreation
- Park
Security
- Security Guard
- Controlled Access
Ownership History
Purchase Details
Home Financials for this Owner
Home Financials are based on the most recent Mortgage that was taken out on this home.Purchase Details
Home Financials for this Owner
Home Financials are based on the most recent Mortgage that was taken out on this home.Map
About The Prestwould
Similar Homes in the area
Home Values in the Area
Average Home Value in this Area
Purchase History
| Date | Type | Sale Price | Title Company |
|---|---|---|---|
| Bargain Sale Deed | $485,000 | First American Title | |
| Bargain Sale Deed | $485,000 | First American Title | |
| Warranty Deed | $290,000 | Attorney |
Mortgage History
| Date | Status | Loan Amount | Loan Type |
|---|---|---|---|
| Previous Owner | $232,000 | New Conventional |
Property History
| Date | Event | Price | Change | Sq Ft Price |
|---|---|---|---|---|
| 12/31/2024 12/31/24 | Sold | $485,000 | -3.0% | $239 / Sq Ft |
| 10/27/2024 10/27/24 | Pending | -- | -- | -- |
| 10/23/2024 10/23/24 | Price Changed | $499,950 | -4.8% | $247 / Sq Ft |
| 09/16/2024 09/16/24 | For Sale | $525,000 | +81.0% | $259 / Sq Ft |
| 04/04/2016 04/04/16 | Sold | $290,000 | 0.0% | $143 / Sq Ft |
| 02/05/2016 02/05/16 | Pending | -- | -- | -- |
| 01/12/2016 01/12/16 | For Sale | $289,950 | -- | $143 / Sq Ft |
Tax History
| Year | Tax Paid | Tax Assessment Tax Assessment Total Assessment is a certain percentage of the fair market value that is determined by local assessors to be the total taxable value of land and additions on the property. | Land | Improvement |
|---|---|---|---|---|
| 2025 | $5,088 | $424,000 | $75,000 | $349,000 |
| 2024 | $5,088 | $424,000 | $75,000 | $349,000 |
| 2023 | $5,088 | $424,000 | $75,000 | $349,000 |
| 2022 | $4,248 | $354,000 | $75,000 | $279,000 |
| 2021 | $3,864 | $354,000 | $75,000 | $279,000 |
| 2020 | $3,864 | $322,000 | $68,000 | $254,000 |
| 2019 | $3,756 | $313,000 | $64,000 | $249,000 |
| 2018 | $3,480 | $290,000 | $64,000 | $226,000 |
| 2017 | $3,480 | $290,000 | $64,000 | $226,000 |
| 2016 | $3,384 | $282,000 | $62,000 | $220,000 |
| 2015 | $3,300 | $282,000 | $62,000 | $220,000 |
| 2014 | $3,300 | $275,000 | $75,000 | $200,000 |
Source: Central Virginia Regional MLS
MLS Number: 2423026
APN: W000-0298-072
- 212 W Franklin St Unit 102
- 212 W Franklin St Unit 203
- 110 S Pine St
- 900 W Clay St
- 1005 W Franklin St Unit 2
- 214 W Marshall St
- 409 N Madison St
- 1103 West Ave
- 1118 West Ave
- 101 W Marshall St Unit 23
- 101 W Marshall St Unit 12
- 110 W Marshall St Unit 22
- 112 N Morris St
- 1124 West Ave
- 1 E Main St
- 1400 Grove Ave Unit 7
- 11 E Main St
- 11 E Main St
- 1216 Catherine St
- 1333 W Broad St Unit U302
