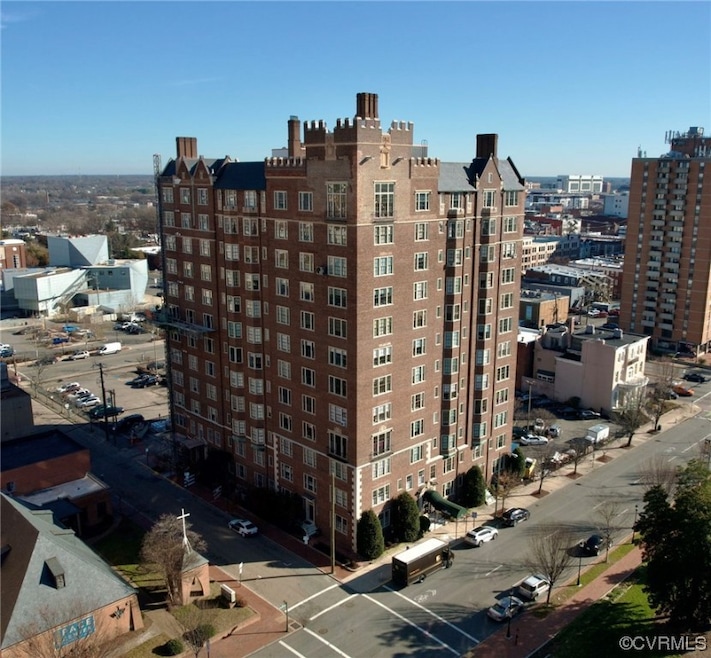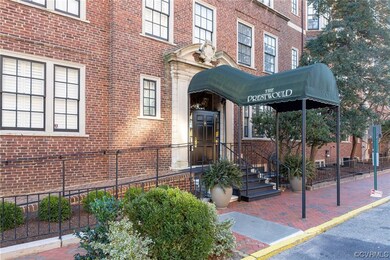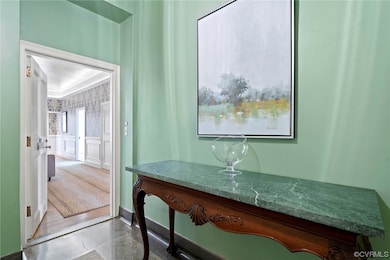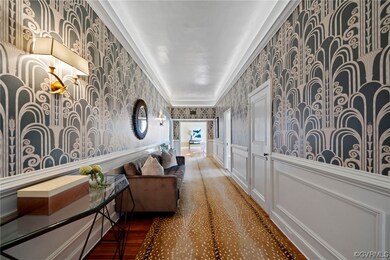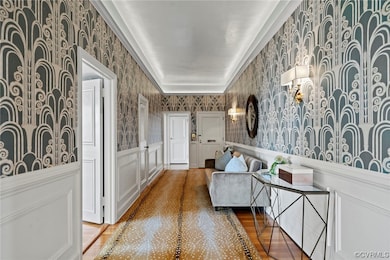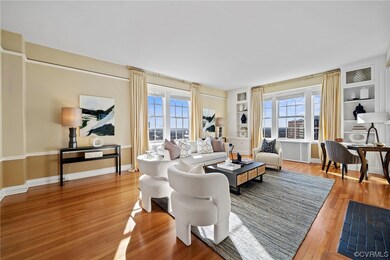
The Prestwould 612 W Franklin St Unit U11B Richmond, VA 23220
The Fan NeighborhoodEstimated Value: $436,000 - $528,384
Highlights
- City View
- 0.82 Acre Lot
- 1 Fireplace
- Open High School Rated A+
- Wood Flooring
- 2-minute walk to Monroe Park
About This Home
As of February 2024Looking for New York vibes with a Richmond address? This Prestwould condo, designed by famed New York architect Sir Alfred Bossum, this gorgeous condominimum offers breathtaking views overlooking restored Monroe Park. Enter the beautiful gallery that opens to large living and dining rooms filled with light and the stunning and unique views that only being situated near a top floor can afford. Just minutes from VCU/ MCV and the famous Jefferson Hotel, The Prestwould offers New York amenities in a Richmond location with easy access to anything you might want or need. Enjoy the lovely courtyard for cocktails with neighbors before strolling to the Altria theatre to catch a show for a night out. The only Richmond building with secure access and a concierge on duty! This adds an extra layer of convenience and security for residents, including a designated parking off street parking spot. Don't miss out on your opportunity to fully appreciate the charm and conveniend this condominium has to offer and own a piece of Richmond history- book your showing today!
Last Agent to Sell the Property
Small & Associates License #0225108723 Listed on: 01/05/2024
Property Details
Home Type
- Condominium
Est. Annual Taxes
- $4,716
Year Built
- Built in 1927
Lot Details
- 0.82
HOA Fees
- $1,459 Monthly HOA Fees
Parking
- Off-Street Parking
Home Design
- Flat Roof Shape
- Brick Exterior Construction
Interior Spaces
- 1,877 Sq Ft Home
- 1-Story Property
- High Ceiling
- Recessed Lighting
- 1 Fireplace
- Window Treatments
- Separate Formal Living Room
- City Views
- Washer and Dryer Hookup
Kitchen
- Eat-In Kitchen
- Oven
- Stove
- Dishwasher
Flooring
- Wood
- Tile
Bedrooms and Bathrooms
- 2 Bedrooms
- En-Suite Primary Bedroom
Basement
- Shared Basement
- Basement Storage
Outdoor Features
- Outdoor Storage
Schools
- Fox Elementary School
- Dogwood Middle School
- Thomas Jefferson High School
Utilities
- Central Air
- Radiator
- Heating System Uses Natural Gas
- Hot Water Heating System
- Gas Water Heater
Listing and Financial Details
- Assessor Parcel Number W000-0298-071
Community Details
Overview
- Prestwould Condominiums Subdivision
Amenities
- Common Area
- Elevator
- Community Storage Space
Recreation
- Park
Security
- Controlled Access
Ownership History
Purchase Details
Home Financials for this Owner
Home Financials are based on the most recent Mortgage that was taken out on this home.Purchase Details
Purchase Details
Home Financials for this Owner
Home Financials are based on the most recent Mortgage that was taken out on this home.Purchase Details
Home Financials for this Owner
Home Financials are based on the most recent Mortgage that was taken out on this home.Purchase Details
Purchase Details
Home Financials for this Owner
Home Financials are based on the most recent Mortgage that was taken out on this home.Purchase Details
Home Financials for this Owner
Home Financials are based on the most recent Mortgage that was taken out on this home.Purchase Details
Home Financials for this Owner
Home Financials are based on the most recent Mortgage that was taken out on this home.Similar Homes in the area
Home Values in the Area
Average Home Value in this Area
Purchase History
| Date | Buyer | Sale Price | Title Company |
|---|---|---|---|
| Wyckoff Lorna W | $510,000 | Old Republic National Title | |
| Mcconville James Edward | -- | None Available | |
| Mcconville James Edward | $360,000 | Attorney | |
| Longo Daniel R | $240,000 | -- | |
| Ashworth L Ray | $275,000 | -- | |
| Sherry John B | $184,000 | -- | |
| Price Terri J | -- | -- | |
| Price Terri J | -- | -- |
Mortgage History
| Date | Status | Borrower | Loan Amount |
|---|---|---|---|
| Previous Owner | Mcconville James Edward | $216,000 | |
| Previous Owner | Longo Daniel R | $216,000 | |
| Previous Owner | Sherry John B | $147,200 | |
| Previous Owner | Price Terri J | $25,000 | |
| Previous Owner | Price Terri J | $136,800 |
Property History
| Date | Event | Price | Change | Sq Ft Price |
|---|---|---|---|---|
| 02/23/2024 02/23/24 | Sold | $510,000 | +2.8% | $272 / Sq Ft |
| 01/20/2024 01/20/24 | Pending | -- | -- | -- |
| 01/05/2024 01/05/24 | For Sale | $495,950 | +37.8% | $264 / Sq Ft |
| 08/29/2019 08/29/19 | Sold | $360,000 | -2.4% | $192 / Sq Ft |
| 07/30/2019 07/30/19 | Pending | -- | -- | -- |
| 07/23/2019 07/23/19 | For Sale | $369,000 | -- | $197 / Sq Ft |
Tax History Compared to Growth
Tax History
| Year | Tax Paid | Tax Assessment Tax Assessment Total Assessment is a certain percentage of the fair market value that is determined by local assessors to be the total taxable value of land and additions on the property. | Land | Improvement |
|---|---|---|---|---|
| 2025 | $4,716 | $393,000 | $75,000 | $318,000 |
| 2024 | $4,716 | $393,000 | $75,000 | $318,000 |
| 2023 | $4,716 | $393,000 | $75,000 | $318,000 |
| 2022 | $3,948 | $329,000 | $75,000 | $254,000 |
| 2021 | $3,588 | $329,000 | $75,000 | $254,000 |
| 2020 | $3,588 | $299,000 | $63,000 | $236,000 |
| 2019 | $3,480 | $290,000 | $59,000 | $231,000 |
| 2018 | $3,228 | $269,000 | $59,000 | $210,000 |
| 2017 | $3,228 | $269,000 | $59,000 | $210,000 |
| 2016 | $3,132 | $261,000 | $57,000 | $204,000 |
| 2015 | $3,000 | $261,000 | $57,000 | $204,000 |
| 2014 | $3,000 | $250,000 | $75,000 | $175,000 |
Agents Affiliated with this Home
-
Christopher Small

Seller's Agent in 2024
Christopher Small
Small & Associates
(804) 350-0879
67 in this area
178 Total Sales
-
Thomas Innes

Buyer's Agent in 2024
Thomas Innes
RE/MAX
(804) 514-7890
23 in this area
84 Total Sales
-

Seller's Agent in 2019
Jack Burke
Shaheen Ruth Martin & Fonville
(804) 837-5773
About The Prestwould
Map
Source: Central Virginia Regional MLS
MLS Number: 2329906
APN: W000-0298-071
- 212 W Franklin St Unit 102
- 212 W Franklin St Unit 203
- 110 S Pine St
- 900 W Clay St
- 214 W Marshall St
- 409 N Madison St
- 1005 W Franklin St Unit 2
- 101 W Marshall St Unit 23
- 101 W Marshall St Unit 12
- 110 W Marshall St Unit 22
- 519 Hancock St
- 1118 West Ave
- 112 N Morris St
- 1124 West Ave
- 1 E Main St
- 11 E Main St
- 11 E Main St
- 1400 Grove Ave Unit 7
- 610 Albemarle St
- 616 Albemarle St
- 612 W Franklin St Unit U1B
- 612 W Franklin St Unit 12D
- 612 W Franklin St Unit 12C
- 612 W Franklin St Unit 12B
- 612 W Franklin St Unit 12A
- 612 W Franklin St Unit 11D
- 612 W Franklin St Unit 11C
- 612 W Franklin St Unit 11B
- 612 W Franklin St Unit 11A2
- 612 W Franklin St Unit 11A1
- 612 W Franklin St Unit 10D
- 612 W Franklin St Unit 10C
- 612 W Franklin St Unit 10B
- 612 W Franklin St Unit 10A2
- 612 W Franklin St Unit 10A1
- 612 W Franklin St Unit 9D
- 612 W Franklin St Unit 9C
- 612 W Franklin St Unit 9B
- 612 W Franklin St Unit 9A
- 612 W Franklin St Unit 8D
