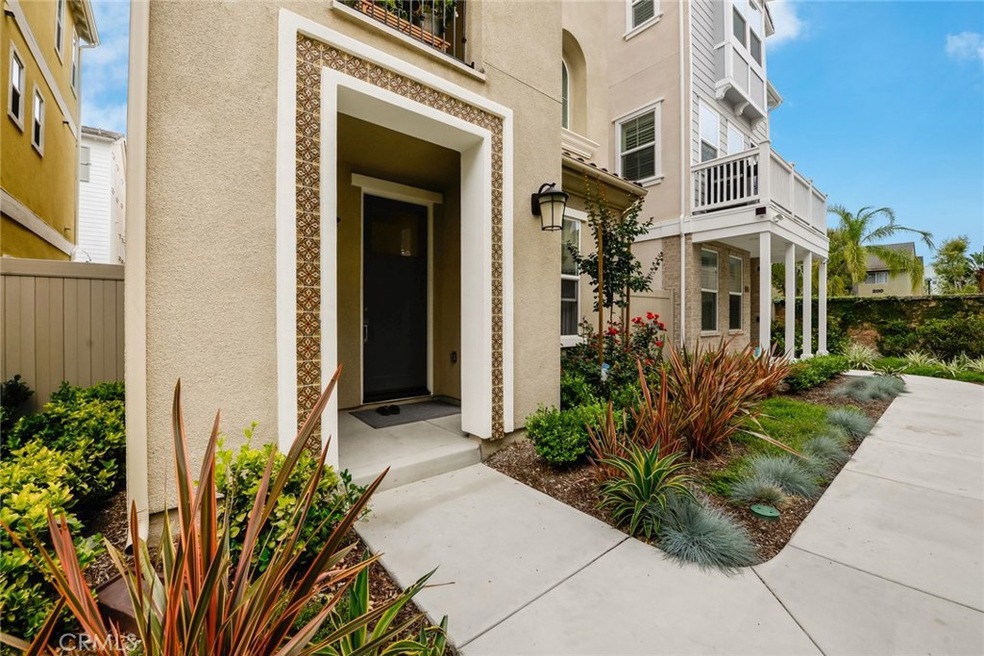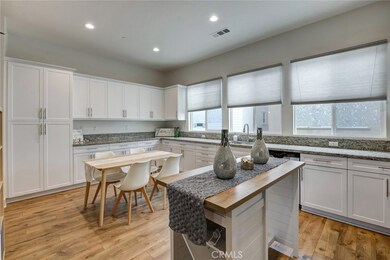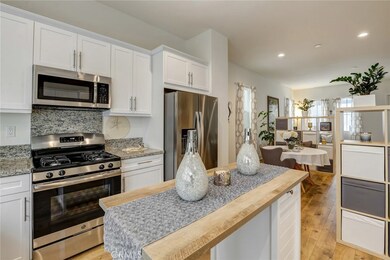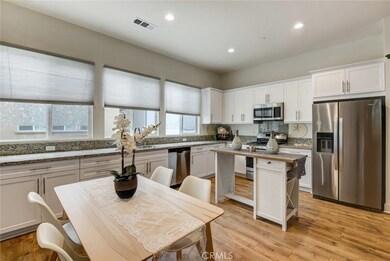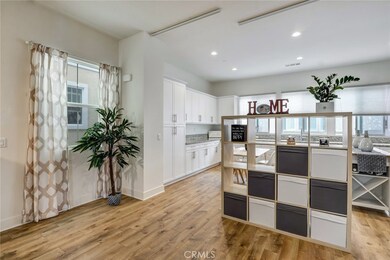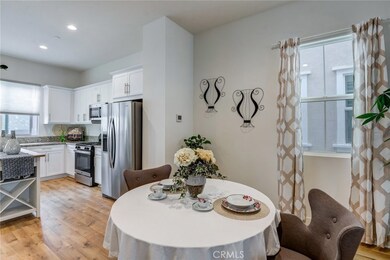
612 W Tribella Ct Santa Ana, CA 92703
Riverview West NeighborhoodHighlights
- In Ground Pool
- Primary Bedroom Suite
- Open Floorplan
- R. F. Hazard Elementary School Rated A-
- Gated Community
- Dual Staircase
About This Home
As of March 2020Beautiful three-story home located in the private Tribella Community. This 3-bedroom and 3-bathroom, nestled in the community, features a ground floor bedroom with its own bathroom along with an open concept 2nd floor and balcony made for entertaining. Shaker style cabinets and granite countertops run along the kitchen counters while recessed lighting brightens up the kitchen and living room 2nd level. Vinyl wood flooring lines the floors of the main entry and living room space, while the top floor, boasting the master suite, features carpet flooring. The master bedroom on the third floor has a walk-in closet and double sink vanity. This gated community has a very well-maintained community pool, BBQs, and small playground. An attached 2-car garage allows for easy parking and direct access into the home.
Last Agent to Sell the Property
T.N.G. Real Estate Consultants License #01945369 Listed on: 06/22/2019

Last Buyer's Agent
T.N.G. Real Estate Consultants License #01945369 Listed on: 06/22/2019

Home Details
Home Type
- Single Family
Est. Annual Taxes
- $7,922
Year Built
- Built in 2018
Lot Details
- 1,385 Sq Ft Lot
- Level Lot
- Front Yard Sprinklers
- Density is up to 1 Unit/Acre
HOA Fees
- $144 Monthly HOA Fees
Parking
- 2 Car Attached Garage
- Parking Available
Home Design
- Modern Architecture
- Turnkey
- Slab Foundation
- Fire Rated Drywall
- Spanish Tile Roof
- Pre-Cast Concrete Construction
- Stucco
Interior Spaces
- 1,889 Sq Ft Home
- Open Floorplan
- Dual Staircase
- High Ceiling
- Ceiling Fan
- Recessed Lighting
- Double Pane Windows
- Drapes & Rods
- Blinds
- Entryway
- Family Room Off Kitchen
- Living Room Balcony
- Dining Room
- Neighborhood Views
Kitchen
- Open to Family Room
- Butlers Pantry
- Gas Oven
- Gas Range
- <<microwave>>
- Dishwasher
- Kitchen Island
- Granite Countertops
- Disposal
Flooring
- Carpet
- Laminate
- Vinyl
Bedrooms and Bathrooms
- 3 Bedrooms | 1 Primary Bedroom on Main
- Primary Bedroom Suite
- Double Master Bedroom
- Walk-In Closet
- 3 Full Bathrooms
- Quartz Bathroom Countertops
- Dual Vanity Sinks in Primary Bathroom
- Walk-in Shower
Laundry
- Laundry Room
- Laundry on upper level
- Gas And Electric Dryer Hookup
Accessible Home Design
- Doors are 32 inches wide or more
- More Than Two Accessible Exits
Outdoor Features
- In Ground Pool
- Slab Porch or Patio
- Rain Gutters
Utilities
- Ducts Professionally Air-Sealed
- Central Heating and Cooling System
- Natural Gas Connected
- Tankless Water Heater
Listing and Financial Details
- Tax Lot 52
- Tax Tract Number 17774
- Assessor Parcel Number 19835135
Community Details
Overview
- Tribella HOA, Phone Number (949) 855-1800
- Seabreeze Management Company, Inc. HOA
- Built by Trumark
Amenities
- Community Barbecue Grill
- Laundry Facilities
Recreation
- Community Playground
- Community Pool
Security
- Gated Community
Ownership History
Purchase Details
Home Financials for this Owner
Home Financials are based on the most recent Mortgage that was taken out on this home.Purchase Details
Home Financials for this Owner
Home Financials are based on the most recent Mortgage that was taken out on this home.Similar Homes in the area
Home Values in the Area
Average Home Value in this Area
Purchase History
| Date | Type | Sale Price | Title Company |
|---|---|---|---|
| Grant Deed | $637,500 | Chicago Title | |
| Grant Deed | $610,000 | Chicago Title Company |
Mortgage History
| Date | Status | Loan Amount | Loan Type |
|---|---|---|---|
| Open | $586,000 | New Conventional | |
| Closed | $596,900 | New Conventional | |
| Previous Owner | $250,000 | New Conventional |
Property History
| Date | Event | Price | Change | Sq Ft Price |
|---|---|---|---|---|
| 03/20/2020 03/20/20 | Sold | $637,500 | -1.9% | $337 / Sq Ft |
| 02/27/2020 02/27/20 | Pending | -- | -- | -- |
| 02/27/2020 02/27/20 | Price Changed | $649,999 | -1.5% | $344 / Sq Ft |
| 01/28/2020 01/28/20 | For Sale | $660,000 | +8.2% | $349 / Sq Ft |
| 08/30/2019 08/30/19 | Sold | $610,000 | -2.6% | $323 / Sq Ft |
| 08/07/2019 08/07/19 | Pending | -- | -- | -- |
| 07/23/2019 07/23/19 | Price Changed | $625,988 | -1.4% | $331 / Sq Ft |
| 06/22/2019 06/22/19 | For Sale | $635,000 | -- | $336 / Sq Ft |
Tax History Compared to Growth
Tax History
| Year | Tax Paid | Tax Assessment Tax Assessment Total Assessment is a certain percentage of the fair market value that is determined by local assessors to be the total taxable value of land and additions on the property. | Land | Improvement |
|---|---|---|---|---|
| 2024 | $7,922 | $683,527 | $307,994 | $375,533 |
| 2023 | $7,778 | $670,125 | $301,955 | $368,170 |
| 2022 | $7,604 | $656,986 | $296,035 | $360,951 |
| 2021 | $7,499 | $644,104 | $290,230 | $353,874 |
| 2020 | $7,100 | $610,000 | $256,839 | $353,161 |
| 2019 | $7,307 | $618,099 | $275,075 | $343,024 |
| 2018 | $5,475 | $458,439 | $150,444 | $307,995 |
| 2017 | $2,007 | $147,495 | $147,495 | $0 |
Agents Affiliated with this Home
-
Nancy Nguyen

Seller's Agent in 2020
Nancy Nguyen
T.N.G. Real Estate Consultants
(714) 624-9063
11 Total Sales
-
Kathy Nguyen

Seller Co-Listing Agent in 2020
Kathy Nguyen
T.N.G. Real Estate Consultants
(714) 595-0529
7 Total Sales
-
JP Park

Buyer's Agent in 2020
JP Park
Seven Gables Real Estate
(714) 313-4224
30 Total Sales
Map
Source: California Regional Multiple Listing Service (CRMLS)
MLS Number: PW19153233
APN: 198-351-35
- 1314 N Bewley St
- 1305 N Gunther St
- 4109 W 5th St Unit 25
- 3929 W 5th St Unit 49
- 3929 W 5th St Unit 98
- 3929 W 5th St Unit 80
- 3929 W 5th St Unit 16
- 12428 Bay Hill Ct
- 1609 N Parsons Place
- 4018 W 5th St Unit J
- 3936 W 5th St Unit 44
- 4248 W 5th St
- 310 N Bewley St
- 12621 Morningside Ave
- 314 N Jackson St
- 11286 Parkside Ln Unit 22
- 13895 Parkway Dr Unit 79
- 213 N Figueroa St Unit 2
- 213 N Figueroa St
- 4614 W 5th St Unit 5
