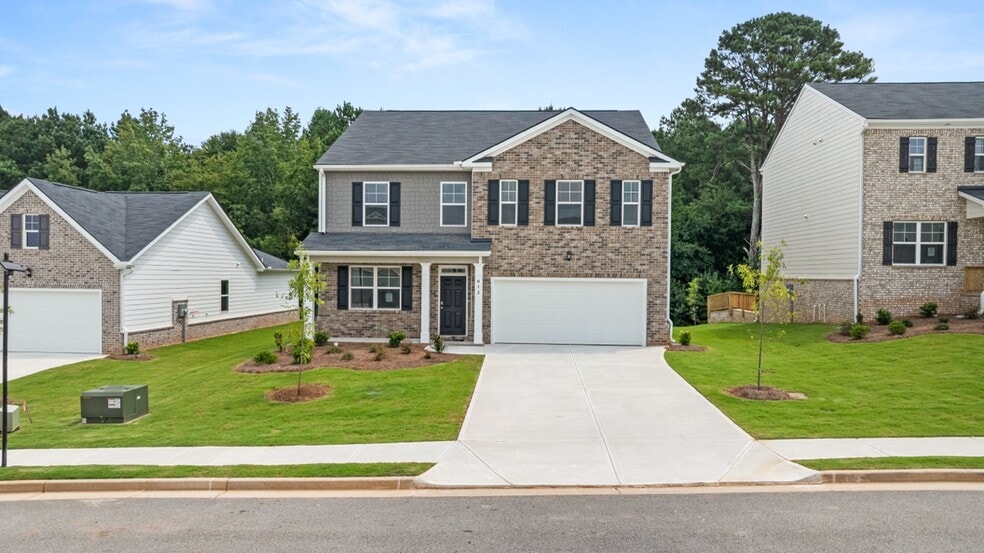
Estimated payment $2,607/month
Highlights
- Community Cabanas
- Soaking Tub
- Community Playground
- New Construction
About This Home
This new home is move in ready! The Hanover floorplan at The Reserve at Calcutta offers 4 bedrooms, 3 full bathrooms and a convenient powder room in a two-story home covering 2,816 sq feet. The 2-car garage ensures plenty of space for vehicles and extra storage. This incredible design opens to an expansive flex room that can accommodate a separate living area and a formal dining space, perfect for entertaining. The island kitchen offers bar stool seating so everyone can stay connected. A casual dining area and vast family room complete the open concept main level. Upstairs features a private bedroom suite with enough space for seating or additional furniture. The spa-like bath features a separate garden tub, shower and dual vanities. Three secondary bedrooms ensure everyone has their own space and include ample storage. Plus, there is a versatile loft that can be personalized as a rec room, chill space for gaming, or the perfect area for family movie nights. And you will never be too far from home with Home Is Connected. Your new home is built with an industry leading suite of smart home products that keep you connected with the people and place you value most.
Home Details
Home Type
- Single Family
Parking
- 2 Car Garage
Home Design
- New Construction
Interior Spaces
- 2-Story Property
Bedrooms and Bathrooms
- 4 Bedrooms
- Soaking Tub
Community Details
- Community Playground
- Community Cabanas
- Community Pool
Map
Other Move In Ready Homes in The Reserve at Calcutta
About the Builder
- 616 Whitman Ln
- 608 Whitman Ln
- 628 Whitman Ln
- 632 Whitman Ln
- 635 Whitman Ln
- 640 Whitman Ln
- 639 Whitman Ln
- 644 Whitman Ln
- The Reserve at Calcutta
- 1493 Harlequin Way
- 235 Springdale Rd
- 1009 Moseley Rd
- 1001 Moseley Rd
- Echo Glen
- 270 Sound Cir
- 72 Contour Dr
- 0 E Lake Pkwy Unit 9004730
- Grandview at Millers Mill
- 187 Buffalo Trace
- 0 Wolf Creek Dr
