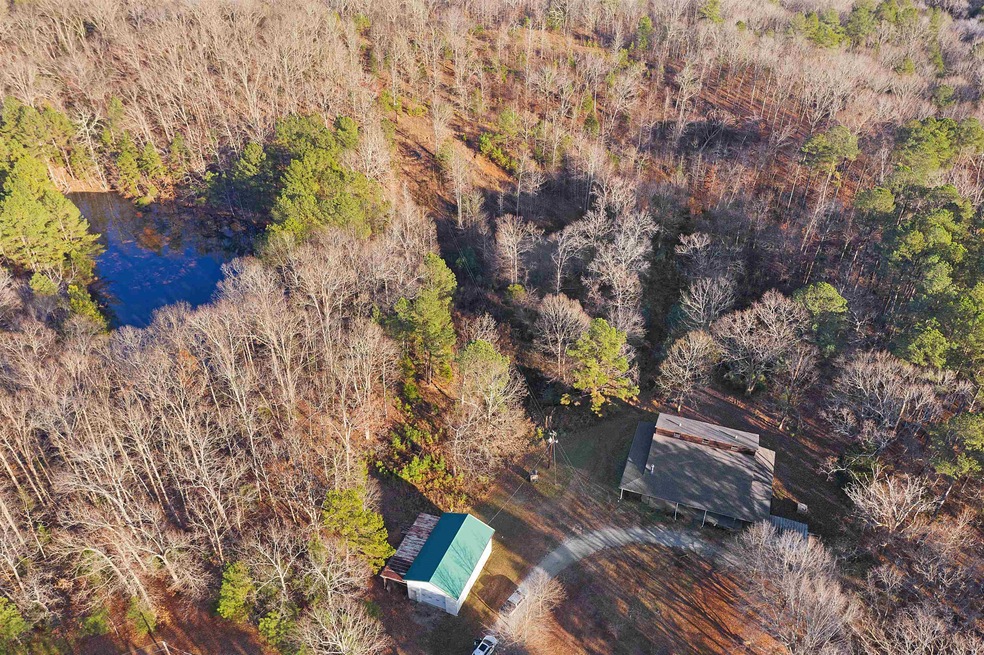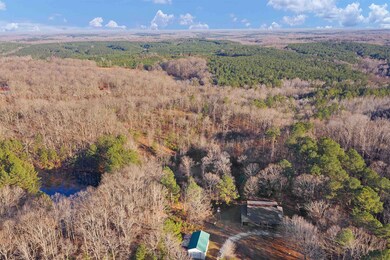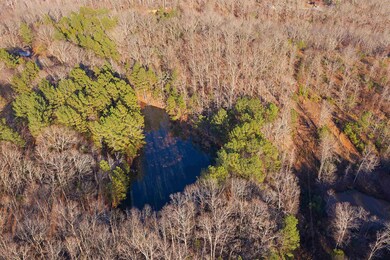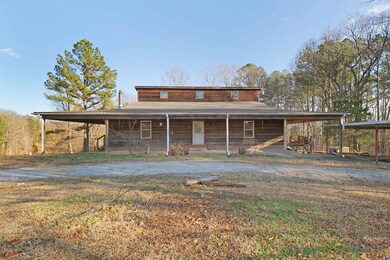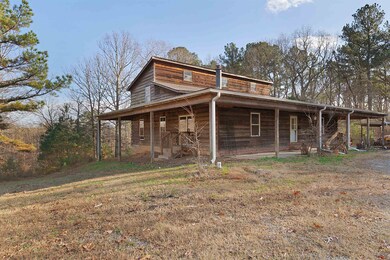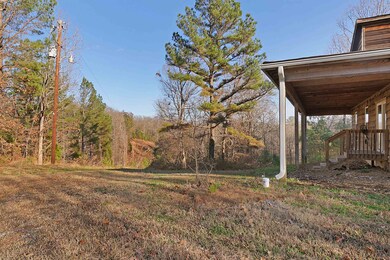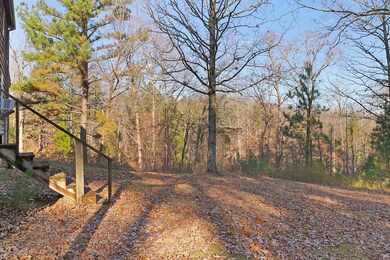
612 Willoughby Loop Rd Pinson, TN 38366
Estimated Value: $209,000 - $354,617
Highlights
- Main Floor Primary Bedroom
- Workshop
- Wood Siding
- Covered patio or porch
- Separate Outdoor Workshop
About This Home
As of February 2022This home is located at 612 Willoughby Loop Rd, Pinson, TN 38366 since 07 December 2021 and is currently estimated at $266,654, approximately $86 per square foot. This property was built in 1987. 612 Willoughby Loop Rd is a home located in Madison County with nearby schools including South Elementary School, West-Bemis Middle School, and South Side High School.
Home Details
Home Type
- Single Family
Est. Annual Taxes
- $1,273
Year Built
- Built in 1987
Lot Details
- 9.5 Acre Lot
Parking
- 2 Car Garage
Home Design
- Wood Siding
Interior Spaces
- 3,068 Sq Ft Home
- 2-Story Property
- Workshop
Bedrooms and Bathrooms
- 4 Bedrooms
- Primary Bedroom on Main
- 2 Full Bathrooms
Outdoor Features
- Covered patio or porch
- Separate Outdoor Workshop
Utilities
- Well
- Water Heater
- Septic Tank
Listing and Financial Details
- Assessor Parcel Number 001.13.000
Ownership History
Purchase Details
Home Financials for this Owner
Home Financials are based on the most recent Mortgage that was taken out on this home.Purchase Details
Home Financials for this Owner
Home Financials are based on the most recent Mortgage that was taken out on this home.Purchase Details
Home Financials for this Owner
Home Financials are based on the most recent Mortgage that was taken out on this home.Purchase Details
Purchase Details
Purchase Details
Purchase Details
Purchase Details
Similar Homes in Pinson, TN
Home Values in the Area
Average Home Value in this Area
Purchase History
| Date | Buyer | Sale Price | Title Company |
|---|---|---|---|
| Greene David | $170,000 | Holmes Rich And Sigler Pc | |
| Knolton Joseph Trey | $115,500 | None Available | |
| Zell Richard | $108,000 | -- | |
| Miller Lisa Sue | -- | -- | |
| Miller Billy | -- | -- | |
| Miller Billy | $31,100 | -- | |
| Howell Edward L | -- | -- | |
| -- | $6,200 | -- |
Mortgage History
| Date | Status | Borrower | Loan Amount |
|---|---|---|---|
| Open | Greene David | $212,145 | |
| Previous Owner | Knolton Joseph Trey | $163,968 | |
| Previous Owner | Zell Richard | $75,001 | |
| Previous Owner | Miller Billy | $29,336 | |
| Previous Owner | Miller Billy A | $45,100 |
Property History
| Date | Event | Price | Change | Sq Ft Price |
|---|---|---|---|---|
| 02/25/2022 02/25/22 | Sold | $170,000 | -10.1% | $55 / Sq Ft |
| 01/28/2022 01/28/22 | Pending | -- | -- | -- |
| 01/15/2022 01/15/22 | Price Changed | $189,000 | -5.5% | $62 / Sq Ft |
| 12/07/2021 12/07/21 | For Sale | $199,900 | +73.1% | $65 / Sq Ft |
| 05/04/2021 05/04/21 | Sold | $115,500 | +21.6% | $39 / Sq Ft |
| 04/10/2021 04/10/21 | Pending | -- | -- | -- |
| 04/07/2021 04/07/21 | For Sale | $95,000 | -12.0% | $32 / Sq Ft |
| 02/14/2014 02/14/14 | Sold | $108,000 | -22.8% | $35 / Sq Ft |
| 01/07/2014 01/07/14 | Pending | -- | -- | -- |
| 08/08/2013 08/08/13 | For Sale | $139,900 | -- | $46 / Sq Ft |
Tax History Compared to Growth
Tax History
| Year | Tax Paid | Tax Assessment Tax Assessment Total Assessment is a certain percentage of the fair market value that is determined by local assessors to be the total taxable value of land and additions on the property. | Land | Improvement |
|---|---|---|---|---|
| 2024 | $1,273 | $67,950 | $7,050 | $60,900 |
| 2022 | $1,269 | $67,750 | $7,050 | $60,700 |
| 2021 | $1,060 | $45,100 | $6,150 | $38,950 |
| 2020 | $1,060 | $45,100 | $6,150 | $38,950 |
| 2019 | $1,060 | $45,100 | $6,150 | $38,950 |
| 2018 | $1,060 | $45,100 | $6,150 | $38,950 |
| 2017 | $1,009 | $41,200 | $6,150 | $35,050 |
| 2016 | $886 | $41,200 | $6,150 | $35,050 |
| 2015 | $886 | $41,200 | $6,150 | $35,050 |
| 2014 | $886 | $41,200 | $6,150 | $35,050 |
Agents Affiliated with this Home
-
Judy McDade

Seller's Agent in 2022
Judy McDade
CRYE*LEIKE Blue Skies Real Es
(731) 693-7809
132 Total Sales
-
Amanda Drake
A
Buyer's Agent in 2022
Amanda Drake
Phillips Realty Group
(731) 432-0232
25 Total Sales
-
Tami Reid

Seller's Agent in 2021
Tami Reid
Hickman Realty Group Inc.-Jack
(731) 616-6000
991 Total Sales
-
Jodie Parrish

Seller's Agent in 2014
Jodie Parrish
RE/MAX
(731) 343-2121
438 Total Sales
Map
Source: Central West Tennessee Association of REALTORS®
MLS Number: 210441
APN: 162-001.13
- 00 Parkburg Road (Lot 12)
- 00
- 00 Rd
- 00 Bear Creek (Lot 1) Rd
- 00 Bear Creek (Lot 2) Rd
- 00 Parkburg Road (Lot 10)
- 00 Parkburg Road (Lot 14)
- 2865 Deanburg Rd
- 2305 Mockingbird Rd
- 0 Bear Creek Rd Unit 22077141
- 0 Bear Creek Rd Unit 11412667
- 0 Medon Malesus Rd
- 0 Bowman Rd
- 635 Medon Malesus Rd
- 1515 Dacus Rd
- 0 Roby Trail
- 217 McGee Trail
- 180 Taylor Trail
- 0 Collins Rd
- 290 Potleg Trail
- 612 Willoughby Loop Rd
- 611 Willoughby Loop Rd
- 591 Willoughby Loop Rd
- 587 Willoughby Loop Rd
- 650 Willoughby Loop Rd
- 641 Willoughby Loop Rd
- 00 Willoughby Loop Rd
- 672 Willoughby Loop Rd
- 252 Roberts Rd
- 681 Willoughby Loop Rd
- 689 Willoughby Loop Rd
- 248 Roberts Rd
- 716 Willoughby Loop Rd
- 697 Willoughby Loop Rd
- 449 Willoughby Loop Rd
- 401 Roberts Rd
- 00 Roberts Rd
- +/- 100AC Roberts Rd
- 630 Willoughby Loop Rd
- 421 Willoughby Loop Rd
