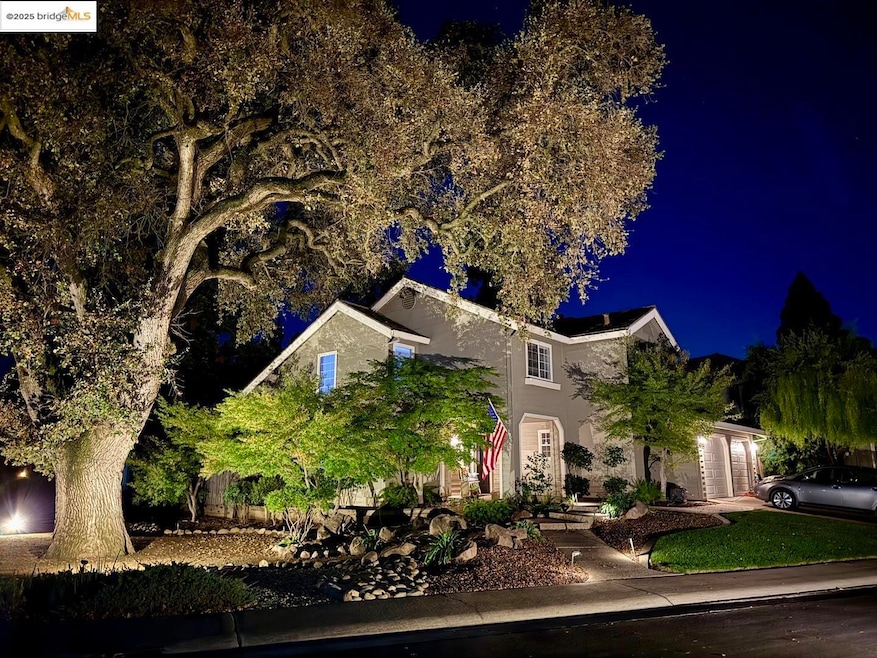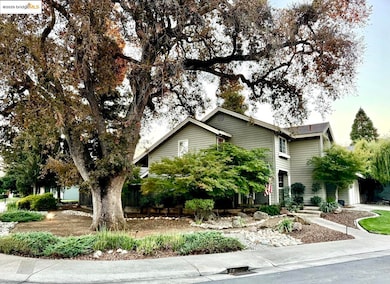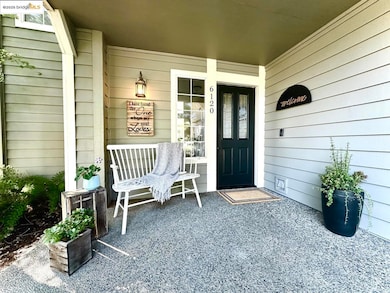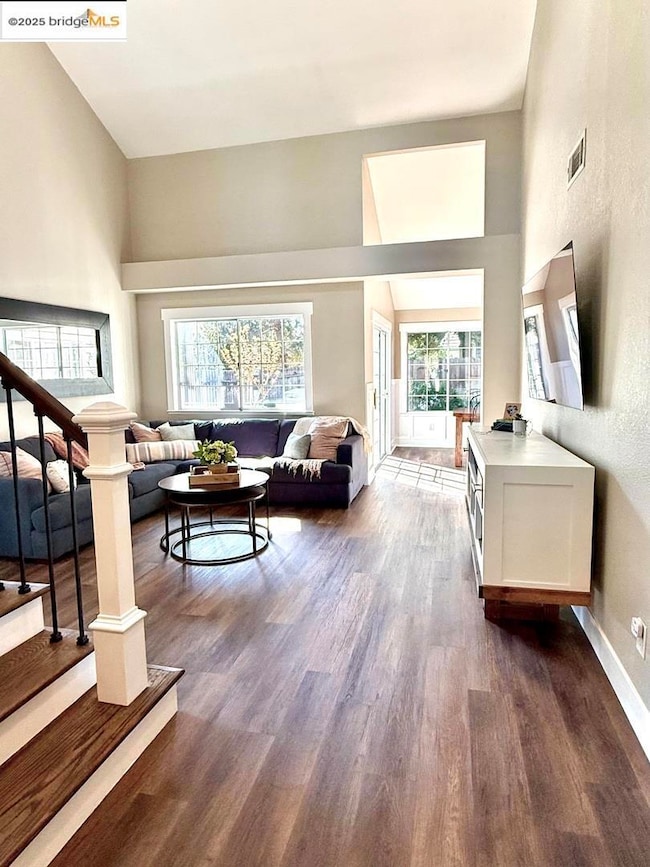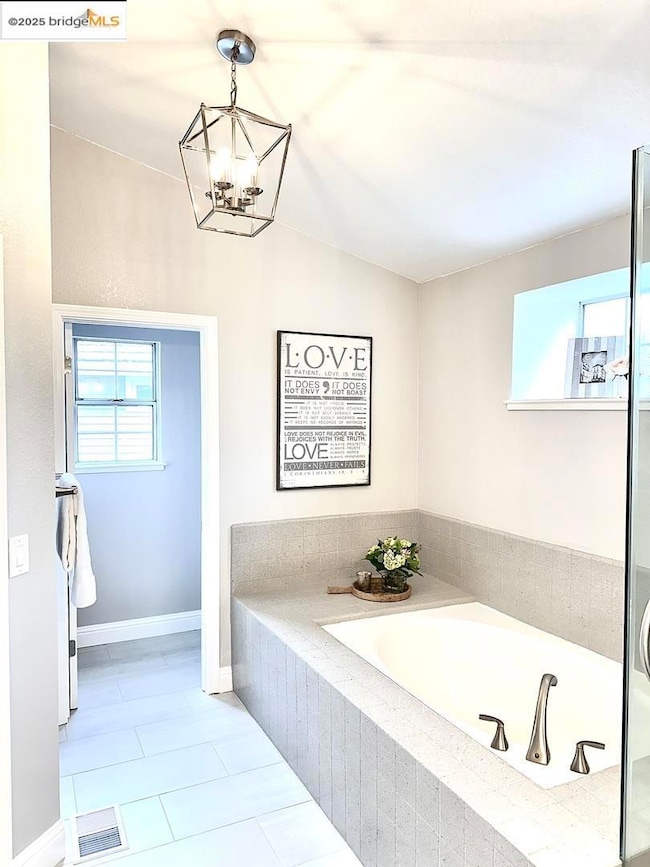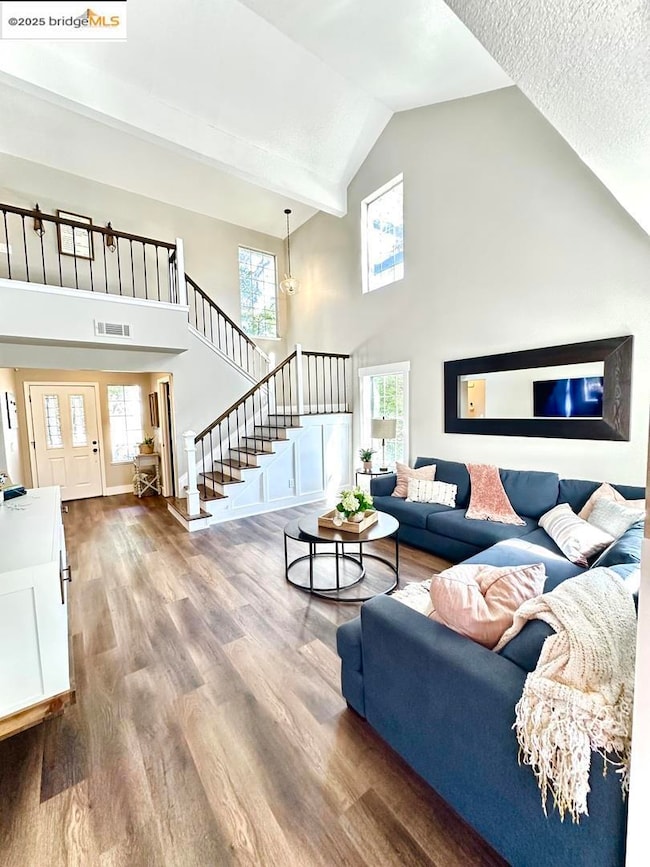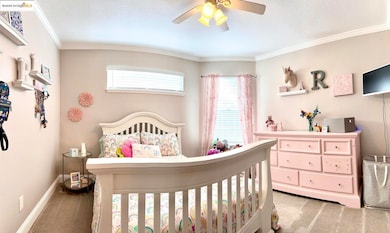6120 Doubloon Ct Elk Grove, CA 95758
North West Elk Grove NeighborhoodEstimated payment $5,112/month
Highlights
- Partial Gulf or Ocean Views
- Updated Kitchen
- Deck
- Foulks Ranch Elementary School Rated A-
- Clubhouse
- Solid Surface Countertops
About This Home
Welcome to 6120 Doubloon Ct — an updated 4-bedroom, 2.5-bath home in the sought after gated community of Laguna Lake. This elegant two-story residence blends timeless style with everyday comfort, creating the perfect retreat for modern living. Step inside to a bright, sun-filled living area with high ceilings and expansive windows. The open living and dining spaces flow seamlessly into the kitchen—ideal for gatherings or cozy meals. The kitchen offers generous counter space, ample cabinetry, and a breakfast bar perfect for casual dining. Upstairs, the primary suite features a spacious closet and an ensuite bath with dual vanities, a soaking tub, and refined finishes. Three additional bedrooms provide flexibility, guests, or a home office. Step outside to a private backyard designed for connection and relaxation. Additional highlights include a two-car garage, spa and access to exclusive Laguna Lake amenities.
Home Details
Home Type
- Single Family
Est. Annual Taxes
- $5,930
Year Built
- Built in 1988
Lot Details
- 7,976 Sq Ft Lot
- Cul-De-Sac
- Back and Front Yard
HOA Fees
- $141 Monthly HOA Fees
Parking
- 2 Car Attached Garage
- Garage Door Opener
- Guest Parking
Property Views
- Partial Bay or Harbor
- Chain Of Lake
Home Design
- Concrete Foundation
- Metal Roof
- Redwood Siding
Interior Spaces
- 2-Story Property
- Wet Bar
- Wood Burning Fireplace
- Brick Fireplace
- Double Pane Windows
- Window Screens
- Family Room with Fireplace
- Laundry in unit
Kitchen
- Updated Kitchen
- Breakfast Bar
- Self-Cleaning Oven
- Electric Cooktop
- Free-Standing Range
- Microwave
- Dishwasher
- Solid Surface Countertops
Flooring
- Carpet
- Tile
- Vinyl
Bedrooms and Bathrooms
- 4 Bedrooms
- Soaking Tub
Utilities
- Whole House Fan
- Central Air
- Hot Water Heating System
Additional Features
- Deck
- Property is near a golf course
Listing and Financial Details
- Assessor Parcel Number 11906500490000
Community Details
Overview
- Association fees include common area maintenance, common hot water
- Association Phone (209) 644-4932
- Greenbelt
Amenities
- Community Barbecue Grill
- Picnic Area
- Clubhouse
Recreation
- Tennis Courts
- Outdoor Game Court
- Recreation Facilities
- Exercise Course
- Community Pool or Spa Combo
Map
Home Values in the Area
Average Home Value in this Area
Tax History
| Year | Tax Paid | Tax Assessment Tax Assessment Total Assessment is a certain percentage of the fair market value that is determined by local assessors to be the total taxable value of land and additions on the property. | Land | Improvement |
|---|---|---|---|---|
| 2025 | $5,930 | $526,782 | $85,230 | $441,552 |
| 2024 | $5,930 | $516,454 | $83,559 | $432,895 |
| 2023 | $5,776 | $506,328 | $81,921 | $424,407 |
| 2022 | $5,663 | $496,401 | $80,315 | $416,086 |
| 2021 | $5,579 | $486,669 | $78,741 | $407,928 |
| 2020 | $5,501 | $481,680 | $77,934 | $403,746 |
| 2019 | $5,396 | $472,236 | $76,406 | $395,830 |
| 2018 | $5,321 | $462,977 | $74,908 | $388,069 |
| 2017 | $5,154 | $453,900 | $73,440 | $380,460 |
| 2016 | $4,510 | $414,212 | $49,705 | $364,507 |
| 2015 | $4,425 | $407,991 | $48,959 | $359,032 |
| 2014 | $4,352 | $400,000 | $48,000 | $352,000 |
Property History
| Date | Event | Price | List to Sale | Price per Sq Ft | Prior Sale |
|---|---|---|---|---|---|
| 10/29/2025 10/29/25 | For Sale | $849,500 | +90.9% | $367 / Sq Ft | |
| 01/08/2016 01/08/16 | Sold | $445,000 | 0.0% | $192 / Sq Ft | View Prior Sale |
| 12/07/2015 12/07/15 | Pending | -- | -- | -- | |
| 11/14/2015 11/14/15 | For Sale | $445,000 | +11.3% | $192 / Sq Ft | |
| 11/12/2013 11/12/13 | Sold | $400,000 | -7.0% | $173 / Sq Ft | View Prior Sale |
| 10/13/2013 10/13/13 | Pending | -- | -- | -- | |
| 09/04/2013 09/04/13 | For Sale | $430,000 | -- | $186 / Sq Ft |
Purchase History
| Date | Type | Sale Price | Title Company |
|---|---|---|---|
| Grant Deed | $445,000 | North American Title Co Inc | |
| Grant Deed | $400,000 | Orange Coast Title Company O | |
| Grant Deed | $520,000 | Alliance Title Company | |
| Interfamily Deed Transfer | -- | American Title Co | |
| Interfamily Deed Transfer | -- | American Title Co | |
| Interfamily Deed Transfer | -- | -- | |
| Individual Deed | $185,000 | North American Title Co |
Mortgage History
| Date | Status | Loan Amount | Loan Type |
|---|---|---|---|
| Open | $400,500 | New Conventional | |
| Previous Owner | $320,000 | New Conventional | |
| Previous Owner | $415,000 | Purchase Money Mortgage | |
| Previous Owner | $301,000 | Purchase Money Mortgage | |
| Previous Owner | $162,000 | No Value Available |
Source: bridgeMLS
MLS Number: 41116079
APN: 119-0650-049
- 9434 Forest Vista Way
- 9301 Kilcolgan Way
- 6512 Laguna Park Dr
- 9333 Newington Way
- 5817 Sparrow Hawk Ct
- 5408 E Brook Way
- 6809 Harvest Oak Ct
- 9425 S Wales Way
- 5400 Lawnview Way
- 6906 Paseo Del Sol Way
- 6805 Paseo Del Sol Way
- 9560 Fox Flower Ct
- 6932 Verdure Way
- 5817 Spring Flower Dr
- 7109 Ballygar Way
- 6612 Jarrett Ct
- 9700 Great Egret Ct
- 6348 Laguna Mirage Ln
- 9479 Dartry Ct
- 6465 Laguna Mirage Ln
- 7205 Sutherland Way
- 9124 Bruceville Rd
- 9589 Four Winds Dr
- 8864 Boreal Way
- 5026 Jurgenson Way
- 8760 Center Pkwy
- 10149 Bruceville Rd
- 8277 Lake Willow Way
- 3300 Renwick Ave
- 10270 E Taron Dr
- 50 Seasmoke Place
- 5 Archibald Ct
- 9404 Fox Den Ct
- 6285 Jacinto Ave
- 8429 Amber Vly Ln
- 10178 Ashlar Dr
- 8117 Sheldon Rd
- 7200 Jacinto Ave
- 9130 Nolan St
- 5020 Accrington Way
