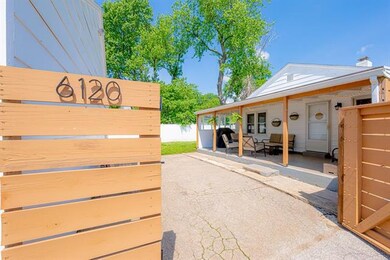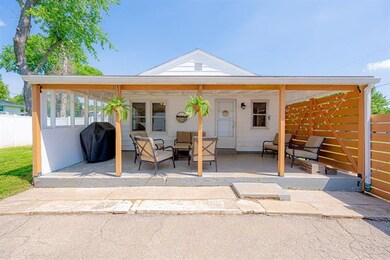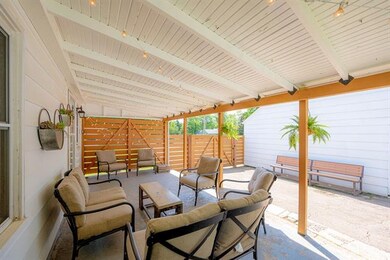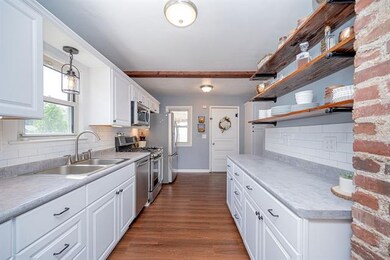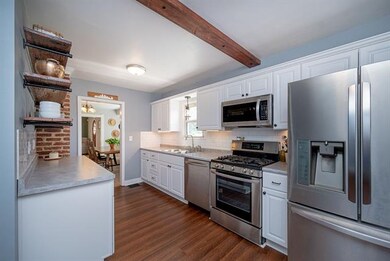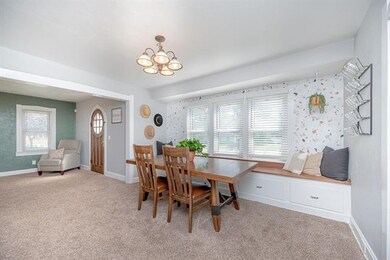
6120 Flint St Shawnee, KS 66203
Highlights
- Vaulted Ceiling
- Corner Lot
- No HOA
- Ranch Style House
- Granite Countertops
- Enclosed patio or porch
About This Home
As of July 2021SHOW STOPPER Ranch on Manicured Corner Lot in the Heart of Shawnee! Light & Bright Updated Kitchen Features Luxury Vinyl Plank (LVP) flooring, Pantry, New Cabinets & SS Appliances! Refrigerator STAYS! NEW Interior Paint! Dining Room Offers Extra Storage in Built-In Window Seat. Family Room Sports Masonry Chimney & Electric Insert. Remodeled Bathroom #1 with Unique Barn Door Entry! Bathroom #2 Boasts LVP Flooring, Double Vanity & Shower! Enjoy Morning Coffee or Entertain Guests on the Covered Patio Overlooking Private Courtyard with New 6' Vinyl Fence. Spacious Detached 2 Car Garage (23x20) Doubles as Workshop. Tons of Storage! Basement Hosts Office Area & Utility Sink. Washer & Dryer STAY! Radon Mitigation System. New Sump Pump! YOU WON’T WANT TO MISS THIS ONE!!
Last Agent to Sell the Property
RE/MAX Realty Suburban Inc License #SP00234528 Listed on: 06/04/2021
Home Details
Home Type
- Single Family
Est. Annual Taxes
- $2,120
Year Built
- Built in 1927
Lot Details
- 0.34 Acre Lot
- Privacy Fence
- Wood Fence
- Corner Lot
Parking
- 2 Car Detached Garage
- Inside Entrance
- Front Facing Garage
- Garage Door Opener
Home Design
- Ranch Style House
- Traditional Architecture
- Composition Roof
- Vinyl Siding
- Passive Radon Mitigation
Interior Spaces
- 1,008 Sq Ft Home
- Wet Bar: Shower Only, Carpet, Ceiling Fan(s), Fireplace, Hardwood, Pantry, Ceramic Tiles, Shower Over Tub
- Built-In Features: Shower Only, Carpet, Ceiling Fan(s), Fireplace, Hardwood, Pantry, Ceramic Tiles, Shower Over Tub
- Vaulted Ceiling
- Ceiling Fan: Shower Only, Carpet, Ceiling Fan(s), Fireplace, Hardwood, Pantry, Ceramic Tiles, Shower Over Tub
- Skylights
- Self Contained Fireplace Unit Or Insert
- Thermal Windows
- Shades
- Plantation Shutters
- Drapes & Rods
- Family Room Downstairs
- Living Room with Fireplace
- Formal Dining Room
- Storm Doors
- Washer
Kitchen
- Gas Oven or Range
- Dishwasher
- Stainless Steel Appliances
- Granite Countertops
- Laminate Countertops
- Disposal
Flooring
- Wall to Wall Carpet
- Linoleum
- Laminate
- Stone
- Ceramic Tile
- Luxury Vinyl Plank Tile
- Luxury Vinyl Tile
Bedrooms and Bathrooms
- 2 Bedrooms
- Cedar Closet: Shower Only, Carpet, Ceiling Fan(s), Fireplace, Hardwood, Pantry, Ceramic Tiles, Shower Over Tub
- Walk-In Closet: Shower Only, Carpet, Ceiling Fan(s), Fireplace, Hardwood, Pantry, Ceramic Tiles, Shower Over Tub
- 2 Full Bathrooms
- Double Vanity
- <<tubWithShowerToken>>
Basement
- Basement Fills Entire Space Under The House
- Sump Pump
- Laundry in Basement
Schools
- Bluejacket Flint Elementary School
- Sm North High School
Additional Features
- Enclosed patio or porch
- City Lot
- Forced Air Heating and Cooling System
Community Details
- No Home Owners Association
- Douglas Subdivision
Listing and Financial Details
- Exclusions: See Sellers Disclosure
- Assessor Parcel Number QP17600000-0036A
Ownership History
Purchase Details
Home Financials for this Owner
Home Financials are based on the most recent Mortgage that was taken out on this home.Purchase Details
Home Financials for this Owner
Home Financials are based on the most recent Mortgage that was taken out on this home.Purchase Details
Home Financials for this Owner
Home Financials are based on the most recent Mortgage that was taken out on this home.Purchase Details
Similar Homes in Shawnee, KS
Home Values in the Area
Average Home Value in this Area
Purchase History
| Date | Type | Sale Price | Title Company |
|---|---|---|---|
| Warranty Deed | -- | Meridian Title Company | |
| Warranty Deed | -- | New Title Company Name | |
| Interfamily Deed Transfer | -- | None Available | |
| Warranty Deed | -- | Chicago Title | |
| Special Warranty Deed | -- | None Available |
Mortgage History
| Date | Status | Loan Amount | Loan Type |
|---|---|---|---|
| Open | $228,000 | New Conventional | |
| Closed | $228,000 | New Conventional | |
| Previous Owner | $130,294 | New Conventional | |
| Previous Owner | $135,393 | New Conventional | |
| Previous Owner | $138,400 | New Conventional | |
| Previous Owner | $144,337 | FHA |
Property History
| Date | Event | Price | Change | Sq Ft Price |
|---|---|---|---|---|
| 07/07/2021 07/07/21 | Sold | -- | -- | -- |
| 06/06/2021 06/06/21 | Pending | -- | -- | -- |
| 06/04/2021 06/04/21 | For Sale | $200,000 | +33.8% | $198 / Sq Ft |
| 04/24/2017 04/24/17 | Sold | -- | -- | -- |
| 03/08/2017 03/08/17 | Pending | -- | -- | -- |
| 03/02/2017 03/02/17 | For Sale | $149,500 | -- | $148 / Sq Ft |
Tax History Compared to Growth
Tax History
| Year | Tax Paid | Tax Assessment Tax Assessment Total Assessment is a certain percentage of the fair market value that is determined by local assessors to be the total taxable value of land and additions on the property. | Land | Improvement |
|---|---|---|---|---|
| 2024 | $3,429 | $32,580 | $5,297 | $27,283 |
| 2023 | $3,473 | $32,430 | $5,297 | $27,133 |
| 2022 | $3,152 | $29,325 | $4,854 | $24,471 |
| 2021 | $3,152 | $20,964 | $4,219 | $16,745 |
| 2020 | $2,120 | $18,158 | $3,834 | $14,324 |
| 2019 | $2,043 | $17,480 | $3,198 | $14,282 |
| 2018 | $1,923 | $16,376 | $2,881 | $13,495 |
| 2017 | $1,737 | $14,548 | $2,881 | $11,667 |
| 2016 | $1,443 | $11,891 | $2,881 | $9,010 |
| 2015 | $1,315 | $11,408 | $2,881 | $8,527 |
| 2013 | -- | $11,201 | $2,881 | $8,320 |
Agents Affiliated with this Home
-
Vince Walk

Seller's Agent in 2021
Vince Walk
RE/MAX Realty Suburban Inc
(913) 238-2587
70 in this area
267 Total Sales
-
Barbara Walk

Seller Co-Listing Agent in 2021
Barbara Walk
RE/MAX Realty Suburban Inc
(913) 238-0184
24 in this area
71 Total Sales
-
Kathy Dull

Buyer's Agent in 2021
Kathy Dull
Real Broker, LLC
(913) 636-6234
6 in this area
72 Total Sales
-
J
Seller's Agent in 2017
Jackie Lawrence
Platinum Realty LLC
Map
Source: Heartland MLS
MLS Number: 2325052
APN: QP17600000-0036A
- 11307 W 60th St
- 6024 Quivira Rd
- 11017 W 55th Terrace
- 11965 W 66th St
- 5625 Barton Ln
- 11917 W 66th St
- 6517 Halsey St
- 6541 Halsey St
- 5603 Cody St
- 11424 W 67th Terrace
- 10216 W 60th Terrace
- 6610 Halsey St
- 11021 W 55th Terrace
- 10924 W 67th St
- 6317 Sherwood Ln
- 11002 W 55th Terrace
- 6727 Quivira Rd
- 11325 W 54th St
- 11401 W 68th Terrace
- 10015 Johnson Dr

