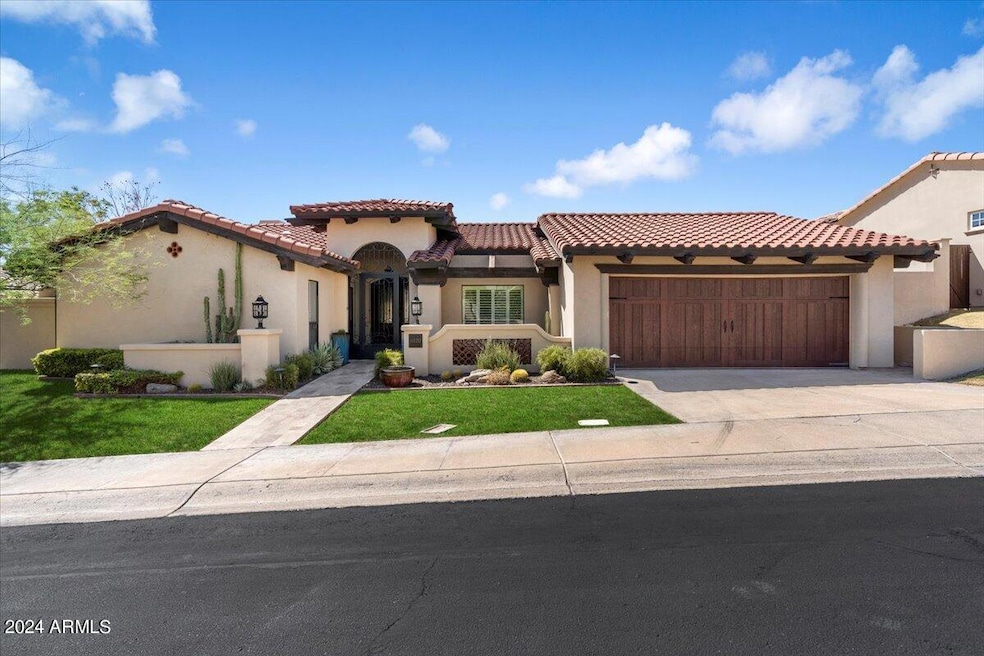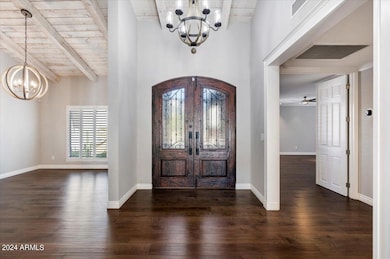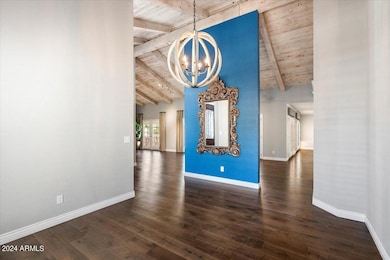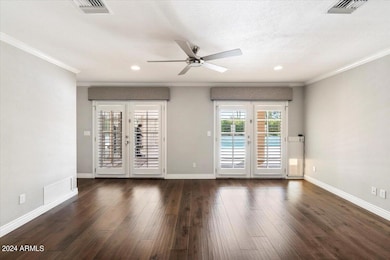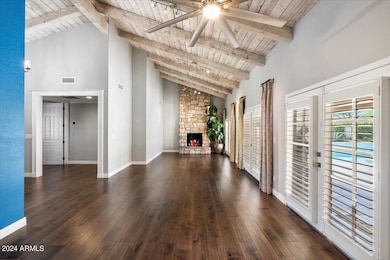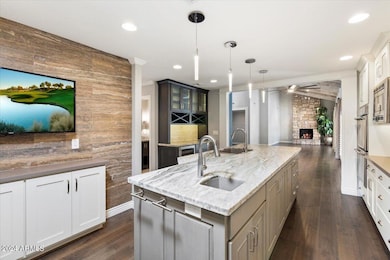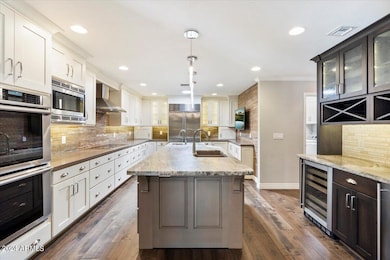
6120 N 31st Ct Phoenix, AZ 85016
Camelback East Village NeighborhoodEstimated payment $11,046/month
Highlights
- Golf Course Community
- Gated with Attendant
- Vaulted Ceiling
- Madison Heights Elementary School Rated A-
- Private Pool
- Wood Flooring
About This Home
Beautiful, remodeled house with NO INSIDE STEPS, in guard gated Biltmore Greens that Boasts: decorative front gate, custom front doors, gorgeous eucalyptus wood floors throughout, tile flooring in the bathrooms & closets, quartz countertops on the kitchen perimeter cabinets while the island & bathroom countertops are a beautiful matching granite, large kitchen that has Thermador & Sub Zero appliances, built in ice maker, enlarged primary bathroom and closet, All new, cabinetry throughout, crown molding, custom closets, lighting & plumbing fixtures. Outside fire pit, pool, and a great covered back patio with automatic sunscreens, built-in BBQ and a view that looks out to the desert through the wrought Iron fence. The garage has tile flooring and extra storage behind a locking door.
Home Details
Home Type
- Single Family
Est. Annual Taxes
- $8,365
Year Built
- Built in 1982
Lot Details
- 8,194 Sq Ft Lot
- Private Streets
- Desert faces the front and back of the property
- Wrought Iron Fence
- Block Wall Fence
- Front and Back Yard Sprinklers
- Sprinklers on Timer
- Grass Covered Lot
HOA Fees
Parking
- 2 Car Garage
Home Design
- Santa Barbara Architecture
- Wood Frame Construction
- Tile Roof
- Built-Up Roof
- Foam Roof
- Stucco
Interior Spaces
- 2,735 Sq Ft Home
- 1-Story Property
- Vaulted Ceiling
- Ceiling Fan
- Skylights
- Gas Fireplace
- Double Pane Windows
- Solar Screens
- Living Room with Fireplace
- Security System Owned
Kitchen
- Breakfast Bar
- Electric Cooktop
- Built-In Microwave
- Kitchen Island
Flooring
- Wood
- Tile
Bedrooms and Bathrooms
- 4 Bedrooms
- Remodeled Bathroom
- Primary Bathroom is a Full Bathroom
- 3.5 Bathrooms
- Dual Vanity Sinks in Primary Bathroom
- Bathtub With Separate Shower Stall
Accessible Home Design
- No Interior Steps
Pool
- Private Pool
- Pool Pump
Outdoor Features
- Covered patio or porch
- Fire Pit
- Outdoor Storage
- Built-In Barbecue
Schools
- Madison #1 Middle Elementary School
- Madison Meadows Middle School
- Camelback High School
Utilities
- Central Air
- Heating Available
- Propane
- Water Purifier
- High Speed Internet
- Cable TV Available
Listing and Financial Details
- Tax Lot 19
- Assessor Parcel Number 164-69-077
Community Details
Overview
- Association fees include ground maintenance, street maintenance, front yard maint
- Abeva Association, Phone Number (602) 957-9191
- Association Phone (602) 955-1003
- Biltmore Greens 3 Subdivision
Recreation
- Golf Course Community
- Bike Trail
Security
- Gated with Attendant
Map
Home Values in the Area
Average Home Value in this Area
Tax History
| Year | Tax Paid | Tax Assessment Tax Assessment Total Assessment is a certain percentage of the fair market value that is determined by local assessors to be the total taxable value of land and additions on the property. | Land | Improvement |
|---|---|---|---|---|
| 2025 | $7,302 | $74,164 | -- | -- |
| 2024 | $8,365 | $70,632 | -- | -- |
| 2023 | $8,365 | $90,760 | $18,150 | $72,610 |
| 2022 | $8,097 | $74,610 | $14,920 | $59,690 |
| 2021 | $8,173 | $71,420 | $14,280 | $57,140 |
| 2020 | $8,036 | $70,210 | $14,040 | $56,170 |
| 2019 | $8,446 | $67,620 | $13,520 | $54,100 |
| 2018 | $8,239 | $63,050 | $12,610 | $50,440 |
| 2017 | $7,851 | $63,010 | $12,600 | $50,410 |
| 2016 | $7,580 | $64,960 | $12,990 | $51,970 |
| 2015 | $6,440 | $55,770 | $11,150 | $44,620 |
Property History
| Date | Event | Price | Change | Sq Ft Price |
|---|---|---|---|---|
| 04/26/2025 04/26/25 | Price Changed | $1,845,000 | -2.6% | $675 / Sq Ft |
| 03/05/2025 03/05/25 | Price Changed | $1,895,000 | -4.8% | $693 / Sq Ft |
| 01/03/2025 01/03/25 | Price Changed | $1,990,000 | 0.0% | $728 / Sq Ft |
| 01/03/2025 01/03/25 | For Sale | $1,990,000 | -0.3% | $728 / Sq Ft |
| 01/01/2025 01/01/25 | Off Market | $1,995,000 | -- | -- |
| 10/17/2024 10/17/24 | For Sale | $1,995,000 | 0.0% | $729 / Sq Ft |
| 10/04/2024 10/04/24 | Off Market | $1,995,000 | -- | -- |
| 09/20/2024 09/20/24 | For Sale | $1,995,000 | +70.7% | $729 / Sq Ft |
| 12/06/2019 12/06/19 | Sold | $1,169,000 | -2.6% | $427 / Sq Ft |
| 09/28/2019 09/28/19 | Pending | -- | -- | -- |
| 02/16/2019 02/16/19 | For Sale | $1,200,000 | +78.8% | $439 / Sq Ft |
| 01/15/2016 01/15/16 | Sold | $671,250 | -2.0% | $245 / Sq Ft |
| 01/01/2016 01/01/16 | Pending | -- | -- | -- |
| 10/28/2015 10/28/15 | Price Changed | $685,000 | -2.1% | $250 / Sq Ft |
| 10/07/2015 10/07/15 | Price Changed | $700,000 | -3.4% | $256 / Sq Ft |
| 09/16/2015 09/16/15 | For Sale | $725,000 | -- | $265 / Sq Ft |
Purchase History
| Date | Type | Sale Price | Title Company |
|---|---|---|---|
| Interfamily Deed Transfer | -- | None Available | |
| Deed | -- | None Listed On Document | |
| Warranty Deed | $1,169,000 | Fidelity Natl Ttl Agcy Inc | |
| Warranty Deed | -- | Accommodation | |
| Cash Sale Deed | $671,250 | Pioneer Title Agency Inc | |
| Interfamily Deed Transfer | -- | Title Guaranty Agency | |
| Warranty Deed | $455,000 | First American Title | |
| Cash Sale Deed | $370,000 | Fidelity Title |
Mortgage History
| Date | Status | Loan Amount | Loan Type |
|---|---|---|---|
| Previous Owner | $701,400 | No Value Available | |
| Previous Owner | $184,000 | New Conventional | |
| Previous Owner | $100,000 | Credit Line Revolving | |
| Previous Owner | $100,000 | Credit Line Revolving | |
| Previous Owner | $118,500 | Unknown | |
| Previous Owner | $100,000 | Credit Line Revolving | |
| Previous Owner | $99,000 | No Value Available | |
| Previous Owner | $100,000 | New Conventional |
Similar Homes in the area
Source: Arizona Regional Multiple Listing Service (ARMLS)
MLS Number: 6760379
APN: 164-69-077
- 3140 E Claremont Ave
- 3186 E Stella Ln
- 3282 E Palo Verde Dr
- 3109 E Sierra Madre Way
- 2737 E Arizona Biltmore Cir Unit 8
- 3033 E Claremont Ave
- 3038 E Stella Ln
- 3059 E Rose Ln Unit 23
- 6229 N 30th Way
- 3120 E Squaw Peak Cir
- 3042 E Squaw Peak Cir
- 8 Biltmore Estates Dr Unit 117
- 3423 E Marlette Ave Unit 23
- 3108 E San Juan Ave
- 6340 N 34th Place
- 2 Biltmore Estate Unit 313
- 2 Biltmore Estate Unit 309
- 2 Biltmore Estates Dr Unit 115
- 94 Biltmore Estate
- 6218 N Palo Cristi Rd Unit 10
