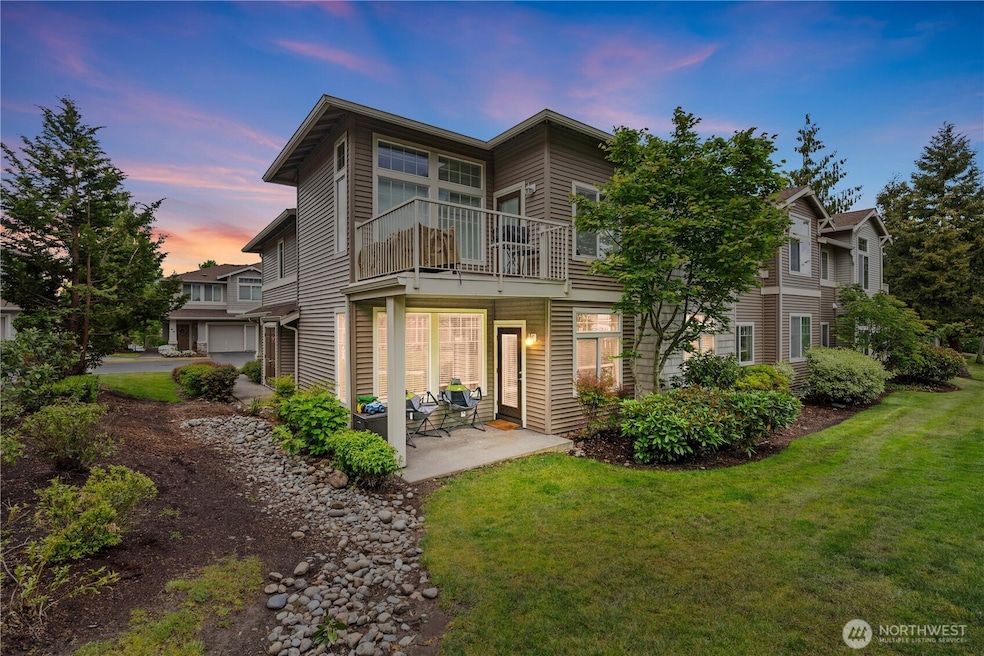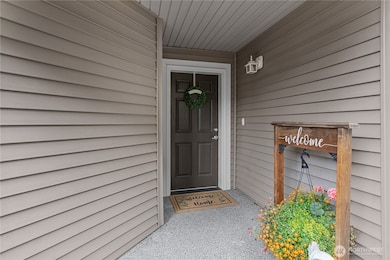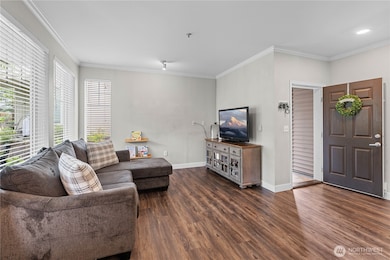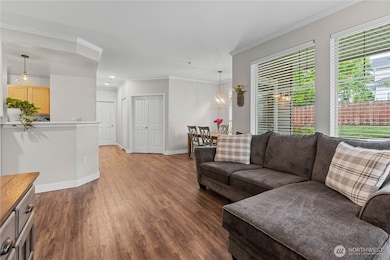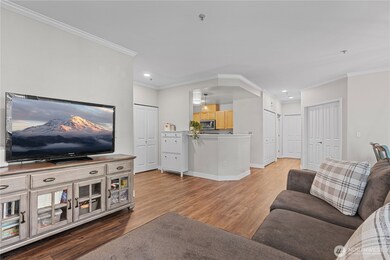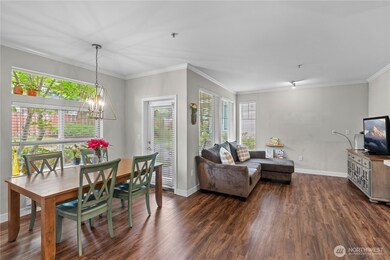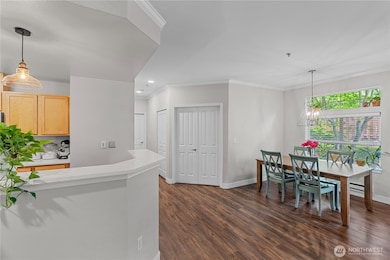
$294,995
- 3 Beds
- 2 Baths
- 1,260 Sq Ft
- 31507 106th Place SE
- Unit S303
- Auburn, WA
Top-floor condo in desirable Lea Hill location, featuring vaulted ceilings and a stylish remodel. Enjoy a brand-new kitchen & bathrooms w/quartz slab countertops, updated cabinets, luxury vinyl plank flooring, and fresh interior paint throughout. This spacious 1260 sq ft condo offers 3 bedrooms, including a primary suite w/private 3⁄4 bath. The open-concept living area includes a cozy fireplace
Sophia Yazaryan-Cosola John L. Scott, Inc.
