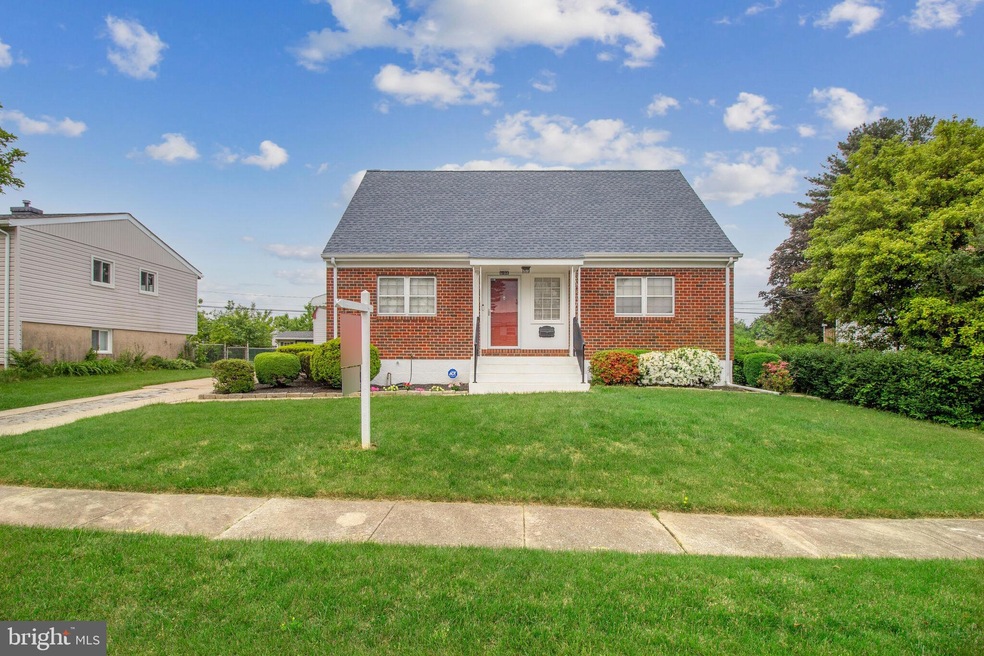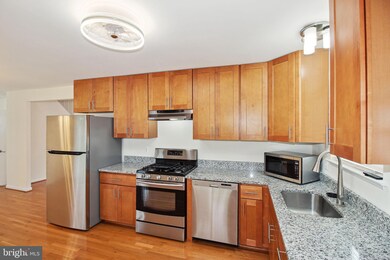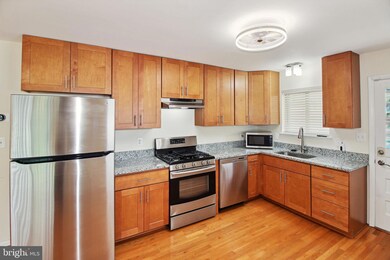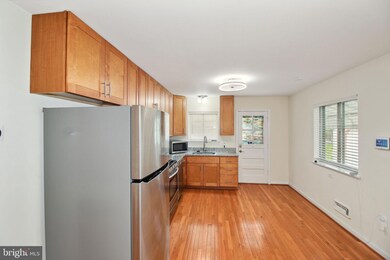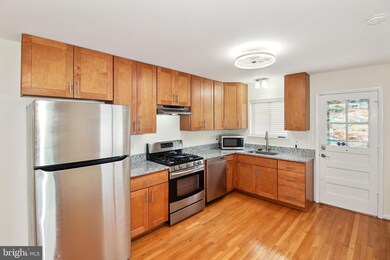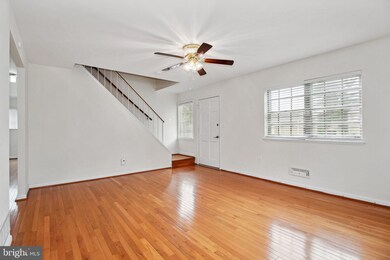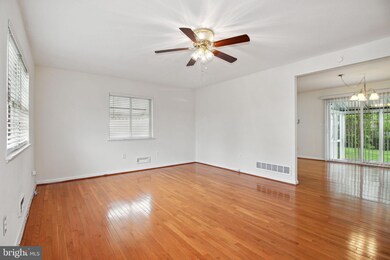
6122 Wheatland Rd Catonsville, MD 21228
Highlights
- Cape Cod Architecture
- No HOA
- Stainless Steel Appliances
- Wood Flooring
- Breakfast Area or Nook
- Bathtub with Shower
About This Home
As of June 2024Introducing a charming and inviting brick front, fully updated cape cod style home in the desirable Westview Park community of Catonsville. This delightful residence boasts 4 spacious bedrooms and 2.5 baths, offering ample space for comfortable living. As you enter, you'll be greeted by gleaming hardwood floors that flow throughout the main and upper levels. The kitchen is a chef's dream, featuring stainless steel appliances and rich wood cabinetry, providing both style and functionality. Enjoy relaxing evenings on the screen porch, perfect for entertaining, or simply unwinding after a long day. The elegant bathrooms are sleek in design and offer a serene retreat for relaxation. The finished lower level is a versatile space, complete with lush carpeting, perfect for a cozy family room or an additional entertainment area. The laundry and utility room provide convenience and organization. Step outside to the large, flat, fenced backyard, ideal for outdoor activities and gatherings. With a brand-new detached garage and off-street parking, you'll have plenty of space for your vehicles and storage needs. Conveniently located, this home offers easy access to major commuter routes, making your daily travels a breeze. Explore the charm of downtown Catonsville, with its array of shopping, eateries, and cultural arts, just moments away. Don't miss the opportunity to make this exceptional classic cape your new home. Schedule your private tour today and experience the best of Catonsville living.
Last Agent to Sell the Property
Long & Foster Real Estate, Inc. License #527281 Listed on: 05/09/2024

Home Details
Home Type
- Single Family
Est. Annual Taxes
- $3,081
Year Built
- Built in 1963
Lot Details
- 7,150 Sq Ft Lot
Home Design
- Cape Cod Architecture
- Slab Foundation
- Brick Front
Interior Spaces
- Property has 3 Levels
- Ceiling Fan
- Combination Kitchen and Dining Room
Kitchen
- Breakfast Area or Nook
- Eat-In Kitchen
- Gas Oven or Range
- Dishwasher
- Stainless Steel Appliances
- Disposal
Flooring
- Wood
- Carpet
Bedrooms and Bathrooms
- Bathtub with Shower
- Walk-in Shower
Laundry
- Dryer
- Washer
Finished Basement
- Walk-Up Access
- Connecting Stairway
- Interior and Exterior Basement Entry
- Natural lighting in basement
Parking
- Driveway
- On-Street Parking
Utilities
- Forced Air Heating and Cooling System
- Natural Gas Water Heater
Community Details
- No Home Owners Association
- Westview Park Subdivision
Listing and Financial Details
- Tax Lot 33
- Assessor Parcel Number 04010119716481
Ownership History
Purchase Details
Home Financials for this Owner
Home Financials are based on the most recent Mortgage that was taken out on this home.Purchase Details
Home Financials for this Owner
Home Financials are based on the most recent Mortgage that was taken out on this home.Purchase Details
Purchase Details
Similar Homes in the area
Home Values in the Area
Average Home Value in this Area
Purchase History
| Date | Type | Sale Price | Title Company |
|---|---|---|---|
| Deed | $435,000 | Eagle Title | |
| Deed | $219,000 | Amerikor Title & Escrow Llc | |
| Deed | -- | -- | |
| Deed | $16,500 | -- |
Mortgage History
| Date | Status | Loan Amount | Loan Type |
|---|---|---|---|
| Previous Owner | $120,329 | FHA |
Property History
| Date | Event | Price | Change | Sq Ft Price |
|---|---|---|---|---|
| 06/07/2024 06/07/24 | Sold | $475,000 | -2.9% | $247 / Sq Ft |
| 05/14/2024 05/14/24 | Pending | -- | -- | -- |
| 05/09/2024 05/09/24 | For Sale | $489,000 | +12.4% | $255 / Sq Ft |
| 08/22/2023 08/22/23 | Sold | $435,000 | +3.8% | $227 / Sq Ft |
| 07/21/2023 07/21/23 | For Sale | $419,000 | +91.3% | $218 / Sq Ft |
| 09/18/2013 09/18/13 | Sold | $219,000 | -4.7% | $151 / Sq Ft |
| 07/10/2013 07/10/13 | Pending | -- | -- | -- |
| 05/31/2013 05/31/13 | Price Changed | $229,900 | -7.1% | $158 / Sq Ft |
| 04/21/2013 04/21/13 | For Sale | $247,500 | -- | $170 / Sq Ft |
Tax History Compared to Growth
Tax History
| Year | Tax Paid | Tax Assessment Tax Assessment Total Assessment is a certain percentage of the fair market value that is determined by local assessors to be the total taxable value of land and additions on the property. | Land | Improvement |
|---|---|---|---|---|
| 2025 | $4,220 | $319,633 | -- | -- |
| 2024 | $4,220 | $265,300 | $77,600 | $187,700 |
| 2023 | $2,118 | $254,200 | $0 | $0 |
| 2022 | $3,660 | $243,100 | $0 | $0 |
| 2021 | $3,737 | $232,000 | $77,600 | $154,400 |
| 2020 | $3,737 | $229,200 | $0 | $0 |
| 2019 | $3,651 | $226,400 | $0 | $0 |
| 2018 | $3,521 | $223,600 | $64,100 | $159,500 |
| 2017 | $3,370 | $214,900 | $0 | $0 |
| 2016 | $1,793 | $206,200 | $0 | $0 |
| 2015 | $1,793 | $197,500 | $0 | $0 |
| 2014 | $1,793 | $197,500 | $0 | $0 |
Agents Affiliated with this Home
-
Dee Dee Miller

Seller's Agent in 2024
Dee Dee Miller
Long & Foster
(443) 995-2297
2 in this area
223 Total Sales
-
Diep Chu

Buyer's Agent in 2024
Diep Chu
Samson Properties
(240) 463-9352
1 in this area
51 Total Sales
-
Seong Baik

Seller's Agent in 2023
Seong Baik
Giant Realty, Inc.
(443) 858-1920
2 in this area
21 Total Sales
-
Susie Baik

Seller Co-Listing Agent in 2023
Susie Baik
Giant Realty, Inc.
(443) 653-0238
2 in this area
46 Total Sales
-
Olivia Haley

Seller's Agent in 2013
Olivia Haley
Coldwell Banker (NRT-Southeast-MidAtlantic)
(443) 756-8108
29 Total Sales
Map
Source: Bright MLS
MLS Number: MDBC2094282
APN: 01-0119716481
- 1410 Hallwood Rd
- 6112 Deerbrook Rd
- 1418 Harberson Rd
- 517 Crosby Rd
- 6105 Burnt Oak Rd
- 1418 Gibsonwood Rd
- 1009 Rowe Ln
- 1503 Woodcliff Ave
- 22 Turk Garth
- 910 Prestwood Rd
- 1020 Collwood Rd
- 1007 Marksworth Rd
- 1111 Cummings Ave
- 14 Madison Mills Ct
- 1108 Handy Ave
- 615 Winters Ln
- 901 Vanderwood Rd
- 914 Vanderwood Rd
- 1328 Vida Dr
- 920 Vanderwood Rd
