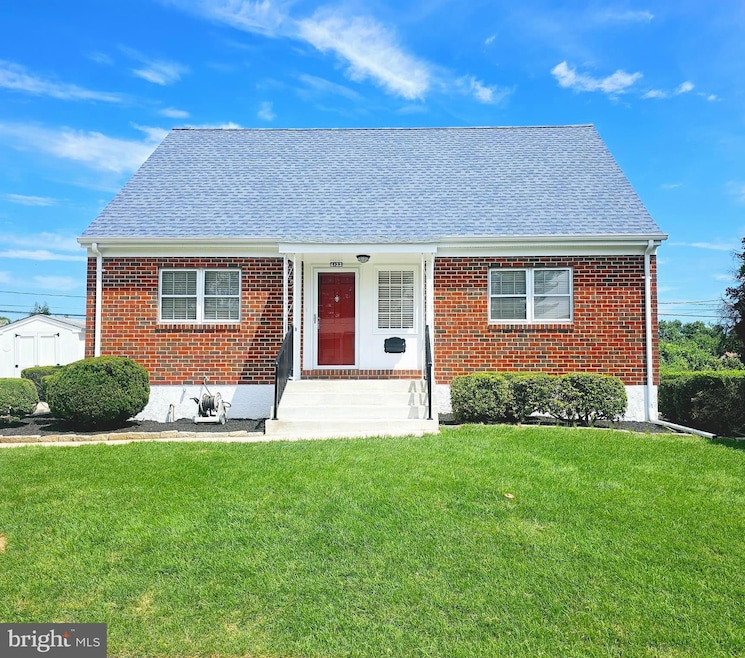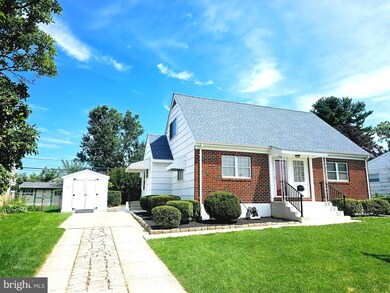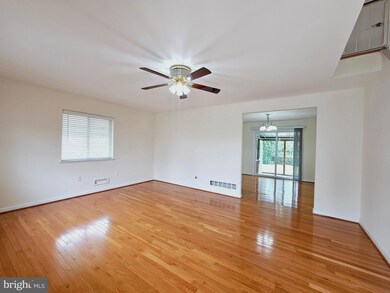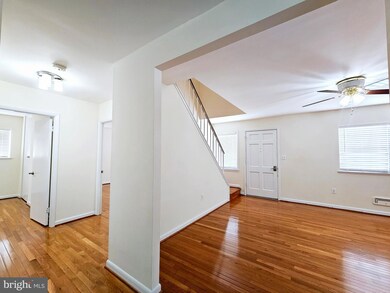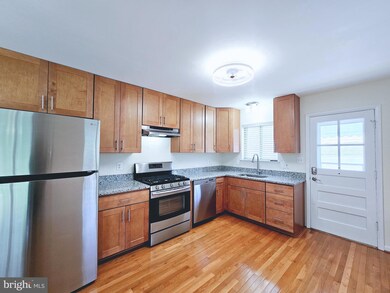
6122 Wheatland Rd Catonsville, MD 21228
Highlights
- Cape Cod Architecture
- No HOA
- Stainless Steel Appliances
- Wood Flooring
- Breakfast Area or Nook
- Bathtub with Shower
About This Home
As of June 2024Welcome to 6122 Wheatland Rd in Catonsville! This beautiful brick front Cape Cod offers 4 bedrooms 2.5Bathrooms and no HOA with too many updates to list!
This home presents you with a beautiful hardwood floor on the main and upper level with abundant natural light throughout. Main level presents you with two bedrooms and a full bath in the hallway. The living room leads you to an updated kitchen and the access to the screen porch and to the generous size backyard. Upper level offers two generous size bedrooms with a full bathroom with an updated shower. The large family room or recreation room on the lower level is perfect for entertaining. You will also find the laundry area with plenty of storage space and a powder room.
Enjoy your morning coffee or a glass of wine to end your day on the screened porch looking at the view of the nice backyard! The flat backyard is a great space to entertain and there are spaces for your vegetable garden! Move right in and enjoy your Holidays in this beautiful home! Home warranty to be transferred to the buyer.
* Updates 2023 (NEW): Roof, HVAC, Hot water tank, Granite countertop, Kitchen sink & faucet, Washer, Front concrete steps, Handrail, Storm doors(3), Sliding door, Porch door, Blinds, Ceiling fans with light(5), Exterior Lights(3), Google Nest thermostat, Floor in Laundry Room, Fresh paint in bathrooms(2), Newer Dryer (2017)
Home Details
Home Type
- Single Family
Est. Annual Taxes
- $3,687
Year Built
- Built in 1963
Lot Details
- 7,150 Sq Ft Lot
Home Design
- Cape Cod Architecture
- Slab Foundation
- Brick Front
Interior Spaces
- Property has 3 Levels
- Ceiling Fan
- Combination Kitchen and Dining Room
Kitchen
- Breakfast Area or Nook
- Eat-In Kitchen
- Gas Oven or Range
- Dishwasher
- Stainless Steel Appliances
- Disposal
Flooring
- Wood
- Carpet
Bedrooms and Bathrooms
- Bathtub with Shower
- Walk-in Shower
Laundry
- Dryer
- Washer
Finished Basement
- Basement Fills Entire Space Under The House
- Walk-Up Access
- Interior and Exterior Basement Entry
Parking
- 2 Parking Spaces
- 2 Driveway Spaces
- On-Street Parking
Utilities
- Forced Air Heating and Cooling System
- Natural Gas Water Heater
Community Details
- No Home Owners Association
- Westview Park Subdivision
Listing and Financial Details
- Tax Lot 33
- Assessor Parcel Number 04010119716481
Ownership History
Purchase Details
Home Financials for this Owner
Home Financials are based on the most recent Mortgage that was taken out on this home.Purchase Details
Home Financials for this Owner
Home Financials are based on the most recent Mortgage that was taken out on this home.Purchase Details
Purchase Details
Similar Homes in the area
Home Values in the Area
Average Home Value in this Area
Purchase History
| Date | Type | Sale Price | Title Company |
|---|---|---|---|
| Deed | $435,000 | Eagle Title | |
| Deed | $219,000 | Amerikor Title & Escrow Llc | |
| Deed | -- | -- | |
| Deed | $16,500 | -- |
Mortgage History
| Date | Status | Loan Amount | Loan Type |
|---|---|---|---|
| Previous Owner | $120,329 | FHA |
Property History
| Date | Event | Price | Change | Sq Ft Price |
|---|---|---|---|---|
| 06/07/2024 06/07/24 | Sold | $475,000 | -2.9% | $247 / Sq Ft |
| 05/14/2024 05/14/24 | Pending | -- | -- | -- |
| 05/09/2024 05/09/24 | For Sale | $489,000 | +12.4% | $255 / Sq Ft |
| 08/22/2023 08/22/23 | Sold | $435,000 | +3.8% | $227 / Sq Ft |
| 07/21/2023 07/21/23 | For Sale | $419,000 | +91.3% | $218 / Sq Ft |
| 09/18/2013 09/18/13 | Sold | $219,000 | -4.7% | $151 / Sq Ft |
| 07/10/2013 07/10/13 | Pending | -- | -- | -- |
| 05/31/2013 05/31/13 | Price Changed | $229,900 | -7.1% | $158 / Sq Ft |
| 04/21/2013 04/21/13 | For Sale | $247,500 | -- | $170 / Sq Ft |
Tax History Compared to Growth
Tax History
| Year | Tax Paid | Tax Assessment Tax Assessment Total Assessment is a certain percentage of the fair market value that is determined by local assessors to be the total taxable value of land and additions on the property. | Land | Improvement |
|---|---|---|---|---|
| 2025 | $4,220 | $319,633 | -- | -- |
| 2024 | $4,220 | $265,300 | $77,600 | $187,700 |
| 2023 | $2,118 | $254,200 | $0 | $0 |
| 2022 | $3,660 | $243,100 | $0 | $0 |
| 2021 | $3,737 | $232,000 | $77,600 | $154,400 |
| 2020 | $3,737 | $229,200 | $0 | $0 |
| 2019 | $3,651 | $226,400 | $0 | $0 |
| 2018 | $3,521 | $223,600 | $64,100 | $159,500 |
| 2017 | $3,370 | $214,900 | $0 | $0 |
| 2016 | $1,793 | $206,200 | $0 | $0 |
| 2015 | $1,793 | $197,500 | $0 | $0 |
| 2014 | $1,793 | $197,500 | $0 | $0 |
Agents Affiliated with this Home
-
Dee Dee Miller

Seller's Agent in 2024
Dee Dee Miller
Long & Foster
(443) 995-2297
2 in this area
222 Total Sales
-
Diep Chu

Buyer's Agent in 2024
Diep Chu
Samson Properties
(240) 463-9352
1 in this area
51 Total Sales
-
Seong Baik

Seller's Agent in 2023
Seong Baik
Giant Realty, Inc.
(443) 858-1920
2 in this area
21 Total Sales
-
Susie Baik

Seller Co-Listing Agent in 2023
Susie Baik
Giant Realty, Inc.
(443) 653-0238
2 in this area
46 Total Sales
-
Olivia Haley

Seller's Agent in 2013
Olivia Haley
Coldwell Banker (NRT-Southeast-MidAtlantic)
(443) 756-8108
29 Total Sales
Map
Source: Bright MLS
MLS Number: MDBC2073416
APN: 01-0119716481
- 1410 Hallwood Rd
- 6112 Deerbrook Rd
- 1418 Harberson Rd
- 517 Crosby Rd
- 6105 Burnt Oak Rd
- 1418 Gibsonwood Rd
- 1009 Rowe Ln
- 1503 Woodcliff Ave
- 22 Turk Garth
- 910 Prestwood Rd
- 1020 Collwood Rd
- 1007 Marksworth Rd
- 1111 Cummings Ave
- 14 Madison Mills Ct
- 1108 Handy Ave
- 615 Winters Ln
- 901 Vanderwood Rd
- 914 Vanderwood Rd
- 1328 Vida Dr
- 920 Vanderwood Rd
