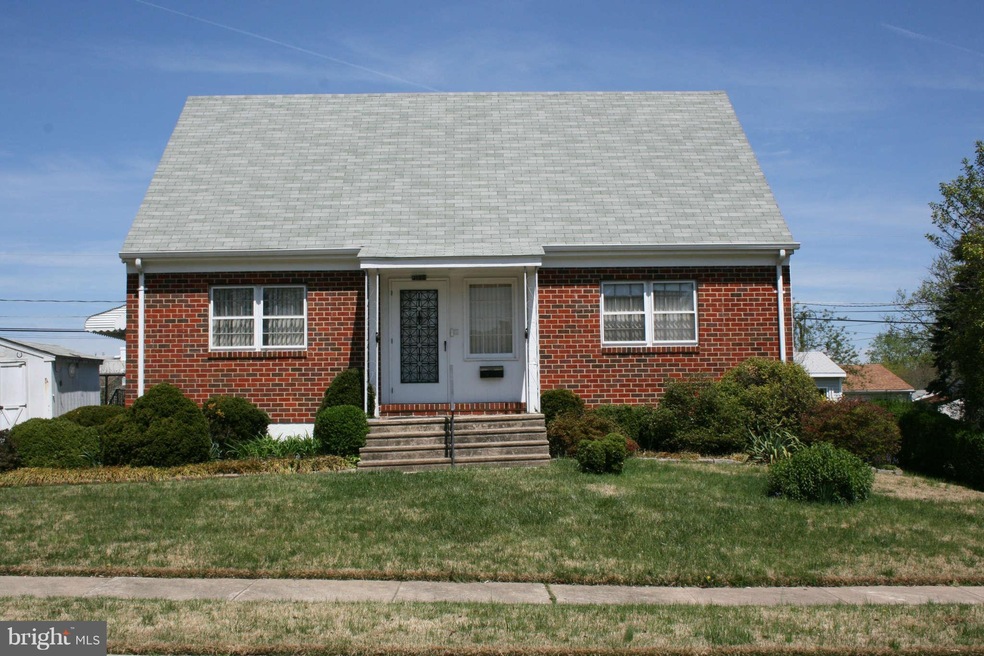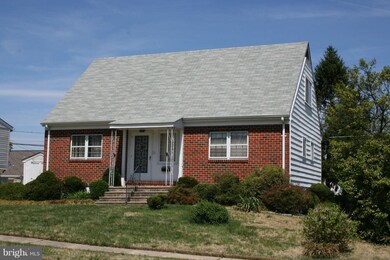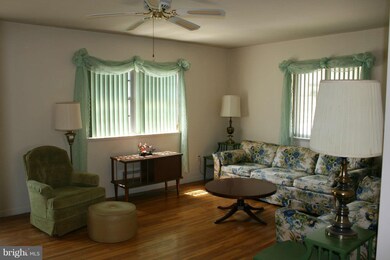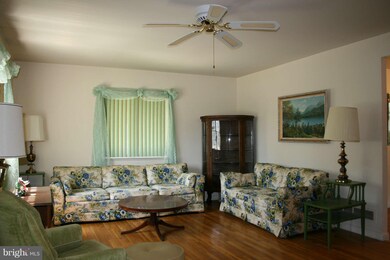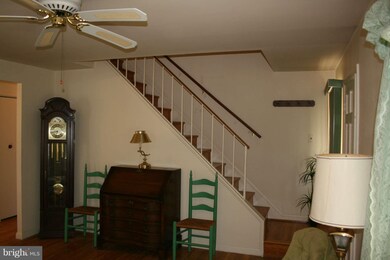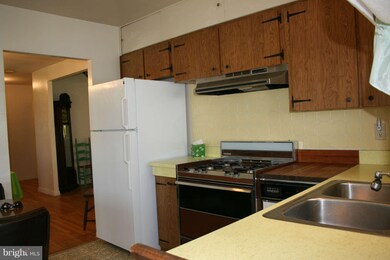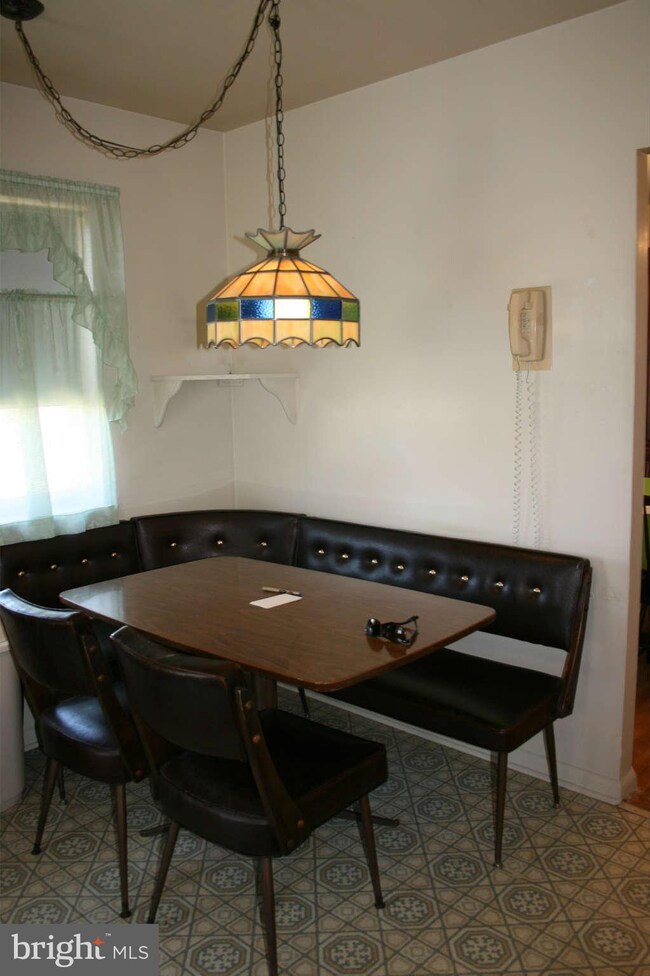
6122 Wheatland Rd Catonsville, MD 21228
Highlights
- Cape Cod Architecture
- Wood Flooring
- No HOA
- Traditional Floor Plan
- Main Floor Bedroom
- Porch
About This Home
As of June 2024Wonderful home with all the charm of yesteryear! Original owner very well kept and maintained* Spacious rooms w 2 Brs down and 2 up* Hardwoods main and upper level* Eat in kitchen* Formal dining opens to screened in porch* Family room w bar/pool table* Great storage* Landscaped lawn*Large storage shed* Newer HVAC *Kitchen needs updating but do not miss this great house!
Last Agent to Sell the Property
Coldwell Banker Realty License #72216 Listed on: 04/21/2013

Home Details
Home Type
- Single Family
Est. Annual Taxes
- $2,974
Year Built
- Built in 1963
Lot Details
- 7,150 Sq Ft Lot
- Property is in very good condition
Home Design
- Cape Cod Architecture
- Brick Exterior Construction
- Shingle Siding
- Vinyl Siding
Interior Spaces
- Property has 3 Levels
- Traditional Floor Plan
- Ceiling Fan
- Window Treatments
- Family Room
- Living Room
- Dining Room
- Storage Room
- Utility Room
- Wood Flooring
Kitchen
- Eat-In Kitchen
- Gas Oven or Range
- Range Hood
- Dishwasher
Bedrooms and Bathrooms
- 4 Bedrooms | 2 Main Level Bedrooms
- 2.5 Bathrooms
Laundry
- Laundry Room
- Dryer
- Washer
Partially Finished Basement
- Basement Fills Entire Space Under The House
- Walk-Up Access
- Connecting Stairway
- Rear Basement Entry
- Sump Pump
Parking
- Parking Space Number Location: 2
- Off-Street Parking
Outdoor Features
- Screened Patio
- Shed
- Porch
Utilities
- Forced Air Heating and Cooling System
- Natural Gas Water Heater
- Fiber Optics Available
Community Details
- No Home Owners Association
- Westview Park Subdivision
Listing and Financial Details
- Home warranty included in the sale of the property
- Tax Lot 33
- Assessor Parcel Number 04010119716481
Ownership History
Purchase Details
Home Financials for this Owner
Home Financials are based on the most recent Mortgage that was taken out on this home.Purchase Details
Home Financials for this Owner
Home Financials are based on the most recent Mortgage that was taken out on this home.Purchase Details
Purchase Details
Similar Homes in the area
Home Values in the Area
Average Home Value in this Area
Purchase History
| Date | Type | Sale Price | Title Company |
|---|---|---|---|
| Deed | $435,000 | Eagle Title | |
| Deed | $219,000 | Amerikor Title & Escrow Llc | |
| Deed | -- | -- | |
| Deed | $16,500 | -- |
Mortgage History
| Date | Status | Loan Amount | Loan Type |
|---|---|---|---|
| Previous Owner | $120,329 | FHA |
Property History
| Date | Event | Price | Change | Sq Ft Price |
|---|---|---|---|---|
| 06/07/2024 06/07/24 | Sold | $475,000 | -2.9% | $247 / Sq Ft |
| 05/14/2024 05/14/24 | Pending | -- | -- | -- |
| 05/09/2024 05/09/24 | For Sale | $489,000 | +12.4% | $255 / Sq Ft |
| 08/22/2023 08/22/23 | Sold | $435,000 | +3.8% | $227 / Sq Ft |
| 07/21/2023 07/21/23 | For Sale | $419,000 | +91.3% | $218 / Sq Ft |
| 09/18/2013 09/18/13 | Sold | $219,000 | -4.7% | $151 / Sq Ft |
| 07/10/2013 07/10/13 | Pending | -- | -- | -- |
| 05/31/2013 05/31/13 | Price Changed | $229,900 | -7.1% | $158 / Sq Ft |
| 04/21/2013 04/21/13 | For Sale | $247,500 | -- | $170 / Sq Ft |
Tax History Compared to Growth
Tax History
| Year | Tax Paid | Tax Assessment Tax Assessment Total Assessment is a certain percentage of the fair market value that is determined by local assessors to be the total taxable value of land and additions on the property. | Land | Improvement |
|---|---|---|---|---|
| 2025 | $4,220 | $319,633 | -- | -- |
| 2024 | $4,220 | $265,300 | $77,600 | $187,700 |
| 2023 | $2,118 | $254,200 | $0 | $0 |
| 2022 | $3,660 | $243,100 | $0 | $0 |
| 2021 | $3,737 | $232,000 | $77,600 | $154,400 |
| 2020 | $3,737 | $229,200 | $0 | $0 |
| 2019 | $3,651 | $226,400 | $0 | $0 |
| 2018 | $3,521 | $223,600 | $64,100 | $159,500 |
| 2017 | $3,370 | $214,900 | $0 | $0 |
| 2016 | $1,793 | $206,200 | $0 | $0 |
| 2015 | $1,793 | $197,500 | $0 | $0 |
| 2014 | $1,793 | $197,500 | $0 | $0 |
Agents Affiliated with this Home
-
Dee Dee Miller

Seller's Agent in 2024
Dee Dee Miller
Long & Foster
(443) 995-2297
2 in this area
225 Total Sales
-
Diep Chu

Buyer's Agent in 2024
Diep Chu
Samson Properties
(240) 463-9352
1 in this area
51 Total Sales
-
Seong Baik

Seller's Agent in 2023
Seong Baik
Giant Realty, Inc.
(443) 858-1920
2 in this area
21 Total Sales
-
Susie Baik

Seller Co-Listing Agent in 2023
Susie Baik
Giant Realty, Inc.
(443) 653-0238
2 in this area
46 Total Sales
-
Olivia Haley

Seller's Agent in 2013
Olivia Haley
Coldwell Banker (NRT-Southeast-MidAtlantic)
(443) 756-8108
29 Total Sales
Map
Source: Bright MLS
MLS Number: 1003468004
APN: 01-0119716481
- 1410 Hallwood Rd
- 6112 Deerbrook Rd
- 1418 Harberson Rd
- 517 Crosby Rd
- 1418 Gibsonwood Rd
- 1009 Rowe Ln
- 6248 Gilston Park Rd
- 1503 Woodcliff Ave
- 22 Turk Garth
- 910 Prestwood Rd
- 1020 Collwood Rd
- 1007 Marksworth Rd
- 1111 Cummings Ave
- 14 Madison Mills Ct
- 1108 Handy Ave
- 615 Winters Ln
- 901 Vanderwood Rd
- 914 Vanderwood Rd
- 1328 Vida Dr
- 920 Vanderwood Rd
