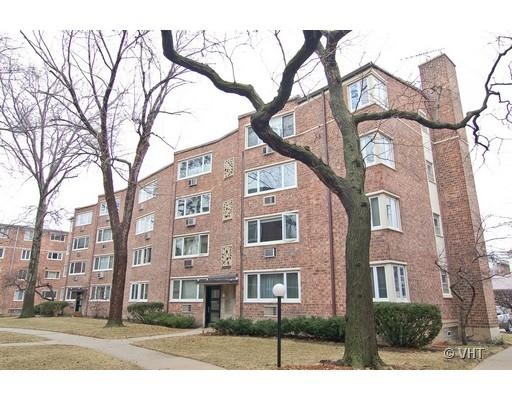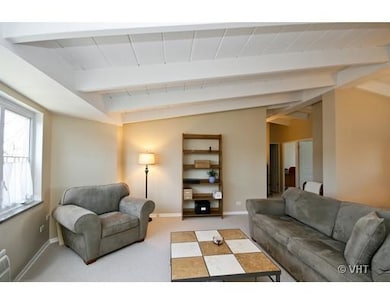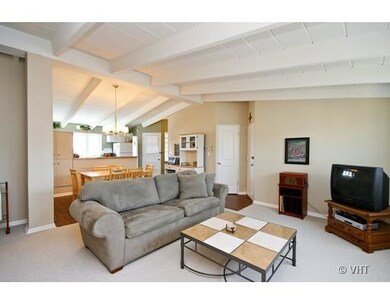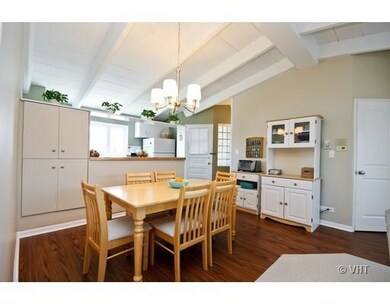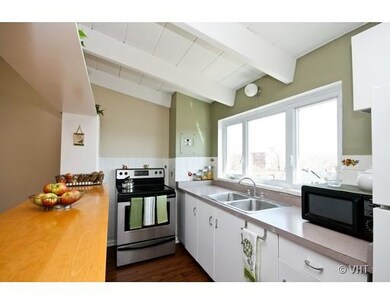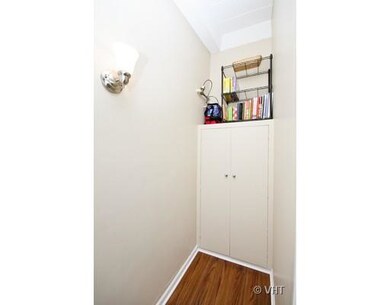
6123 N Winchester Ave Unit 3A Chicago, IL 60660
West Ridge NeighborhoodHighlights
- Heated Floors
- Party Room
- Intercom
- Vaulted Ceiling
- Formal Dining Room
- 4-minute walk to Emmerson (Louis) Park
About This Home
As of December 2019BEAUTIFULLY REMODELED 3 BEDROOM UNIT W/SOARING VAULTED CEILINGS! IMPROVEMENTS INCLUDE: GORGEOUS TRAVERTINE BATH, NEW CARPENTRY INCLUDING ALL NEW INTERIOR DOORS, CLOSETS AND TRIM THROUGHOUT, NEW FLOORING IN KITCHEN & DINING ROOM, STAINLESS STEEL OVEN, PROFESSIONALLY PAINTED W/ APPEALING CONTEMPORARY COLOR PALETTE. GREAT NATURAL LIGHT & WONDERFUL BREEZES. CHEAPER THAN RENTING! FANTASTIC VALUE! CHECK IT OUT TODAY!
Last Agent to Sell the Property
Berkshire Hathaway HomeServices Chicago License #475133463 Listed on: 06/26/2012

Last Buyer's Agent
Colleen Barrett
Dream Town Real Estate License #475123680

Property Details
Home Type
- Co-Op
Est. Annual Taxes
- $652
Year Built
- Built in 1949
HOA Fees
- $462 Monthly HOA Fees
Home Design
- Brick Exterior Construction
- Flexicore
Interior Spaces
- 4-Story Property
- Vaulted Ceiling
- Living Room
- Formal Dining Room
- Storage
- Heated Floors
- Range<<rangeHoodToken>>
Bedrooms and Bathrooms
- 3 Bedrooms
- 3 Potential Bedrooms
- 1 Full Bathroom
Unfinished Basement
- Partial Basement
- Exterior Basement Entry
Home Security
- Intercom
- Carbon Monoxide Detectors
Parking
- 1 Parking Space
- Uncovered Parking
- Off Alley Parking
- Parking Included in Price
- Unassigned Parking
Utilities
- One Cooling System Mounted To A Wall/Window
- Radiant Heating System
- Lake Michigan Water
- Cable TV Available
- TV Antenna
Listing and Financial Details
- Homeowner Tax Exemptions
Community Details
Overview
- Association fees include heat, air conditioning, water, electricity, parking, taxes, insurance, exterior maintenance, lawn care, scavenger, snow removal
- 8 Units
- Genny Oddo Association, Phone Number (773) 545-6160
- Mid-Rise Condominium
- Winchester Hood Garden Homes Subdivision
- Property managed by HALLMARK & JOHNSON
Amenities
- Party Room
- Coin Laundry
- Community Storage Space
Pet Policy
- No Pets Allowed
Security
- Resident Manager or Management On Site
Similar Homes in Chicago, IL
Home Values in the Area
Average Home Value in this Area
Property History
| Date | Event | Price | Change | Sq Ft Price |
|---|---|---|---|---|
| 12/20/2019 12/20/19 | Sold | $80,000 | -5.3% | $73 / Sq Ft |
| 12/03/2019 12/03/19 | For Sale | $84,500 | +5.6% | $77 / Sq Ft |
| 12/02/2019 12/02/19 | Pending | -- | -- | -- |
| 12/01/2019 12/01/19 | Off Market | $80,000 | -- | -- |
| 08/26/2019 08/26/19 | Price Changed | $84,500 | -4.7% | $77 / Sq Ft |
| 08/07/2019 08/07/19 | Price Changed | $88,700 | -4.4% | $81 / Sq Ft |
| 06/29/2019 06/29/19 | Price Changed | $92,800 | -5.7% | $84 / Sq Ft |
| 06/03/2019 06/03/19 | Price Changed | $98,400 | -6.2% | $89 / Sq Ft |
| 04/29/2019 04/29/19 | For Sale | $104,900 | +49.9% | $95 / Sq Ft |
| 07/31/2012 07/31/12 | Sold | $70,000 | -3.4% | -- |
| 07/02/2012 07/02/12 | Pending | -- | -- | -- |
| 06/26/2012 06/26/12 | For Sale | $72,500 | -- | -- |
Tax History Compared to Growth
Agents Affiliated with this Home
-
Rudolf Rozenich
R
Seller's Agent in 2019
Rudolf Rozenich
Trend Realty LLC
(773) 370-5556
7 in this area
19 Total Sales
-
Ifeta Redzovic

Buyer's Agent in 2019
Ifeta Redzovic
Baird Warner
(773) 415-7653
29 in this area
82 Total Sales
-
Laura Lentino

Seller's Agent in 2012
Laura Lentino
Berkshire Hathaway HomeServices Chicago
(312) 685-0555
6 in this area
16 Total Sales
-
C
Buyer's Agent in 2012
Colleen Barrett
Dream Town Real Estate
Map
Source: Midwest Real Estate Data (MRED)
MLS Number: 08100865
- 1921 W Hood Ave Unit 3B
- 1940 W Hood Ave Unit 4B
- 1912 W Hood Ave Unit 1B
- 1910 W Hood Ave Unit GA
- 6131 N Wolcott Ave
- 1950 W Hood Ave Unit 4C
- 1937 W Granville Ave Unit 1
- 1960 W Hood Ave Unit 2C
- 6144 N Damen Ave Unit GG
- 6021 N Damen Ave Unit 202
- 6160 N Damen Ave Unit A304
- 2040 W Hood Ave
- 2035 W Granville Ave Unit C414
- 6220 N Ridge Ave Unit S302
- 6125 N Hoyne Ave Unit 4S
- 6121 N Hoyne Ave Unit 1S
- 6065 N Ridge Ave Unit 3
- 6227 N Ravenswood Ave
- 6129 N Hermitage Ave
- 6060 N Ridge Ave Unit 4E
