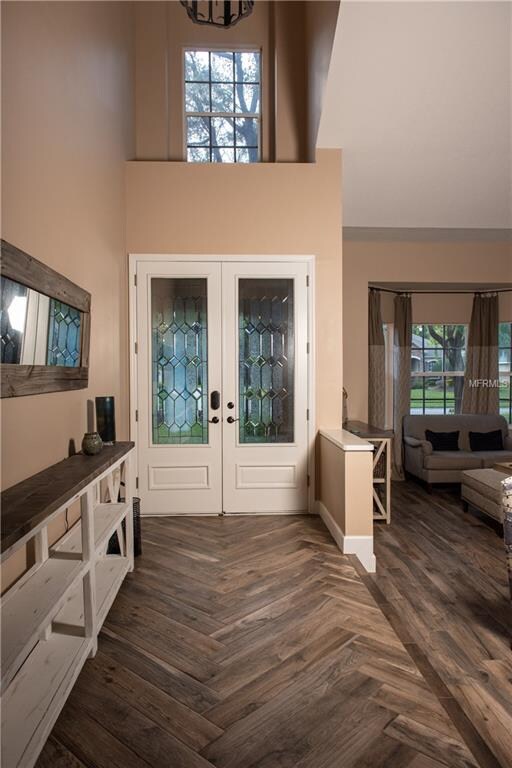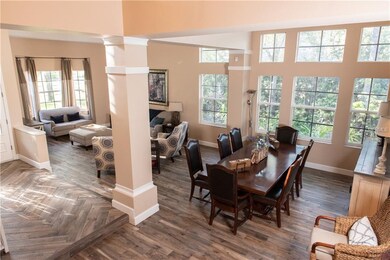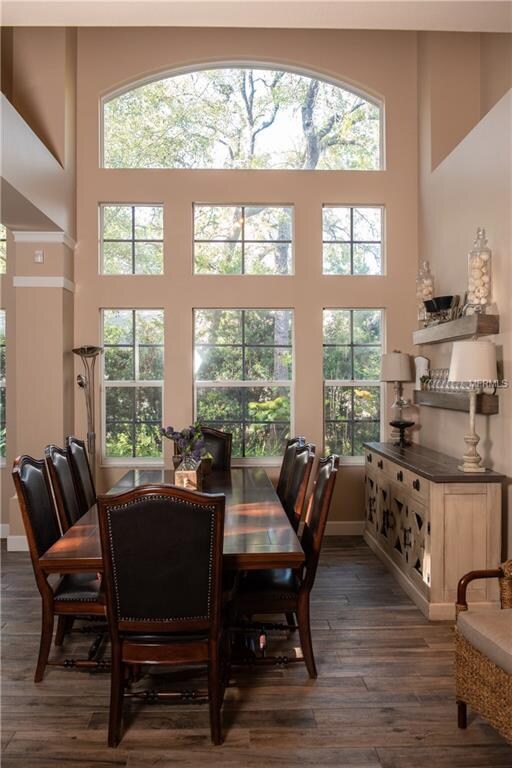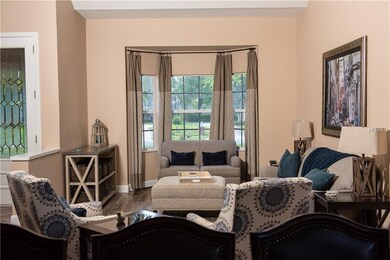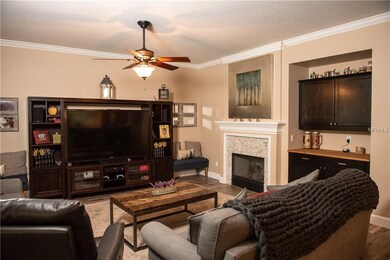
6124 Audubon Manor Blvd Lithia, FL 33547
FishHawk Ranch NeighborhoodHighlights
- Screened Pool
- Gated Community
- Family Room with Fireplace
- Fishhawk Creek Elementary School Rated A
- 0.51 Acre Lot
- Florida Architecture
About This Home
As of December 2022Award winning Sabal Homes floor plan built on a beautifully landscaped ½ acre lot! Fishhawk Trails is a guard gated community w/lg lots, community playground, sport fields, tennis courts, 7 miles of nature trails, zoned in award winning schools & more. This stunning 4 BR (optional 5th BR), 4 ½ bath home has lots of room to play or entertain. Double doors open to custom herringbone design entry & new floors throughout. Designer trim & new interior paint creates a modern & neutral look! Gourmet kitchen includes granite counters, rich wood cabinets, stainless steel appl (including double oven) & lg cooktop island. Family rm includes an updated gas fireplace, new built-in bar w/storage & French doors leading to your outdoor oasis. Relax under the covered patio, sun by the lg salt water pool (new pool pump & salt cell) or play in the backyard. This relaxing space features an outdoor kitchen w/fridge, grill & full cabana bath. The spacious Master BR features a master bathroom with lg garden tub, frameless glass shower, updated hardware & sinks, walk in closets & built in storage. Amazing Home Office - 4 workstations w/wired network access, shelving & lots of storage to keep everyone organized & on task. Upstairs boasts a lg game room (5th BR), plus 3 add'l BR's. BR's 2 & 3 share a hall bath & BR 4 is a full ensuite! Keep your landscaping watered without big bills as your property has a 300ft deep water well for irrigation (new irrigation well pump). Oversized side load 3 car garage w/ ample parking & storage.
Last Agent to Sell the Property
TARPON REAL ESTATE, INC. License #686787 Listed on: 03/21/2019
Home Details
Home Type
- Single Family
Est. Annual Taxes
- $8,168
Year Built
- Built in 2004
Lot Details
- 0.51 Acre Lot
- Southwest Facing Home
- Fenced
- Mature Landscaping
- Irrigation
- Property is zoned PD
HOA Fees
- $174 Monthly HOA Fees
Parking
- 3 Car Attached Garage
Home Design
- Florida Architecture
- Bi-Level Home
- Slab Foundation
- Shingle Roof
- Block Exterior
Interior Spaces
- 3,869 Sq Ft Home
- Built-In Features
- Crown Molding
- Ceiling Fan
- Gas Fireplace
- Blinds
- French Doors
- Family Room with Fireplace
- Family Room Off Kitchen
- Den
- Bonus Room
- Laundry Room
Kitchen
- Built-In Convection Oven
- Cooktop
- Dishwasher
Flooring
- Carpet
- Tile
Bedrooms and Bathrooms
- 4 Bedrooms
- Primary Bedroom on Main
- Walk-In Closet
Pool
- Screened Pool
- Heated In Ground Pool
- Saltwater Pool
- Fence Around Pool
Outdoor Features
- Balcony
- Covered patio or porch
- Outdoor Grill
- Rain Gutters
Schools
- Fishhawk Creek Elementary School
- Randall Middle School
- Newsome High School
Utilities
- Central Heating and Cooling System
- Heat Pump System
- Natural Gas Connected
- Gas Water Heater
- Water Softener
- High Speed Internet
- Phone Available
Listing and Financial Details
- Homestead Exemption
- Visit Down Payment Resource Website
- Legal Lot and Block 3 / 14
- Assessor Parcel Number U-22-30-21-385-000014-00003.0
Community Details
Overview
- Linda Fernandez Association, Phone Number (727) 288-9976
- Visit Association Website
- Fish Hawk Trails Unit 04 Ph 02 Subdivision
- The community has rules related to deed restrictions
- Rental Restrictions
Recreation
- Tennis Courts
- Community Playground
Security
- Gated Community
Ownership History
Purchase Details
Home Financials for this Owner
Home Financials are based on the most recent Mortgage that was taken out on this home.Purchase Details
Home Financials for this Owner
Home Financials are based on the most recent Mortgage that was taken out on this home.Purchase Details
Home Financials for this Owner
Home Financials are based on the most recent Mortgage that was taken out on this home.Purchase Details
Purchase Details
Home Financials for this Owner
Home Financials are based on the most recent Mortgage that was taken out on this home.Purchase Details
Purchase Details
Home Financials for this Owner
Home Financials are based on the most recent Mortgage that was taken out on this home.Similar Homes in the area
Home Values in the Area
Average Home Value in this Area
Purchase History
| Date | Type | Sale Price | Title Company |
|---|---|---|---|
| Warranty Deed | $825,000 | Fidelity National Title | |
| Warranty Deed | $573,000 | Attorney | |
| Warranty Deed | $570,000 | Attorney | |
| Warranty Deed | $535,000 | Sunset Title Services | |
| Warranty Deed | $520,000 | Hillsborough Title | |
| Interfamily Deed Transfer | -- | Attorney | |
| Corporate Deed | $430,000 | First American Title Ins Co |
Mortgage History
| Date | Status | Loan Amount | Loan Type |
|---|---|---|---|
| Open | $783,750 | New Conventional | |
| Previous Owner | $403,000 | New Conventional | |
| Previous Owner | $456,000 | New Conventional | |
| Previous Owner | $90,000 | New Conventional | |
| Previous Owner | $155,000 | Credit Line Revolving | |
| Previous Owner | $100,000 | Credit Line Revolving | |
| Previous Owner | $75,000 | Unknown |
Property History
| Date | Event | Price | Change | Sq Ft Price |
|---|---|---|---|---|
| 12/01/2022 12/01/22 | Sold | $825,000 | -8.2% | $213 / Sq Ft |
| 10/14/2022 10/14/22 | Pending | -- | -- | -- |
| 10/04/2022 10/04/22 | Price Changed | $898,500 | -0.1% | $232 / Sq Ft |
| 09/09/2022 09/09/22 | Price Changed | $899,000 | -2.8% | $232 / Sq Ft |
| 08/03/2022 08/03/22 | For Sale | $924,900 | +61.4% | $239 / Sq Ft |
| 08/19/2019 08/19/19 | Sold | $573,000 | -4.3% | $148 / Sq Ft |
| 07/10/2019 07/10/19 | Pending | -- | -- | -- |
| 05/13/2019 05/13/19 | Price Changed | $599,000 | -1.8% | $155 / Sq Ft |
| 04/23/2019 04/23/19 | Price Changed | $610,000 | -1.6% | $158 / Sq Ft |
| 03/20/2019 03/20/19 | For Sale | $620,000 | +8.8% | $160 / Sq Ft |
| 08/17/2018 08/17/18 | Off Market | $570,000 | -- | -- |
| 04/29/2017 04/29/17 | Sold | $570,000 | -3.4% | $147 / Sq Ft |
| 03/27/2017 03/27/17 | Pending | -- | -- | -- |
| 02/22/2017 02/22/17 | For Sale | $589,900 | -- | $152 / Sq Ft |
Tax History Compared to Growth
Tax History
| Year | Tax Paid | Tax Assessment Tax Assessment Total Assessment is a certain percentage of the fair market value that is determined by local assessors to be the total taxable value of land and additions on the property. | Land | Improvement |
|---|---|---|---|---|
| 2024 | $11,030 | $645,897 | -- | -- |
| 2023 | $10,695 | $627,084 | $155,540 | $471,544 |
| 2022 | $7,877 | $467,324 | $0 | $0 |
| 2021 | $7,804 | $453,713 | $0 | $0 |
| 2020 | $7,976 | $447,449 | $0 | $0 |
| 2019 | $9,122 | $467,554 | $99,990 | $367,564 |
| 2018 | $8,168 | $451,775 | $0 | $0 |
| 2017 | $7,529 | $413,166 | $0 | $0 |
| 2016 | $7,679 | $414,695 | $0 | $0 |
| 2015 | $6,924 | $377,556 | $0 | $0 |
| 2014 | $6,894 | $365,608 | $0 | $0 |
| 2013 | -- | $360,205 | $0 | $0 |
Agents Affiliated with this Home
-
Anne-Marie Lenton

Seller's Agent in 2022
Anne-Marie Lenton
BETTER PLACE GROUP
(813) 927-0097
2 in this area
3 Total Sales
-
Caitlin Cowden
C
Buyer's Agent in 2022
Caitlin Cowden
COMPASS FLORIDA LLC
(212) 913-9058
1 in this area
33 Total Sales
-
Janice Flack
J
Seller's Agent in 2019
Janice Flack
TARPON REAL ESTATE, INC.
(850) 201-4663
3 Total Sales
-
Benny Spensieri

Seller's Agent in 2017
Benny Spensieri
CRES CORP INTERNATIONAL LLC
(813) 391-1545
1 Total Sale
-
Lance Williams

Buyer's Agent in 2017
Lance Williams
PALERMO REAL ESTATE PROF. INC.
48 Total Sales
Map
Source: Stellar MLS
MLS Number: D6106012
APN: U-22-30-21-385-000014-00003.0
- 6109 Kingbird Manor Dr
- 17802 Mission Oak Dr
- 5507 Keeler Oak St
- 17124 Falconridge Rd
- 6020 Kestrel Point Ave
- 5808 Falconcreek Place
- 10096 Meadowrun Dr
- 14643 Brumby Ridge Ave
- 12650 Shetland Walk Dr
- 12643 Horseshoe Bend Dr
- 6007 Hammock Hill Ave
- 5913 Flatwoods Manor Cir
- 5914 Falconwood Place
- 16928 Hawkridge Rd
- 16905 Hawkridge Rd
- 5902 Audubon Manor Blvd
- 10469 Meadowrun Dr
- 1641 Thompson Rd
- 5807 Thoreau Place
- 5017 Muir Way

