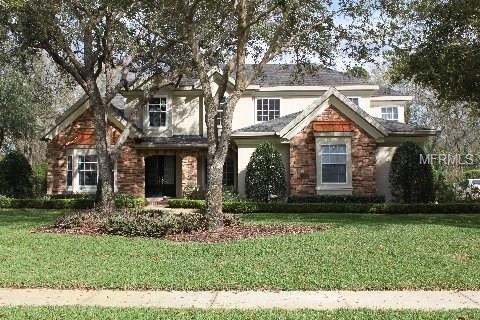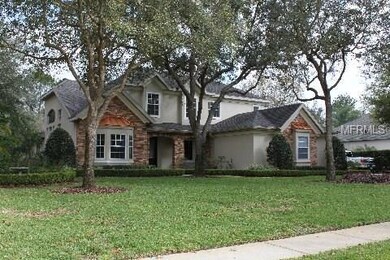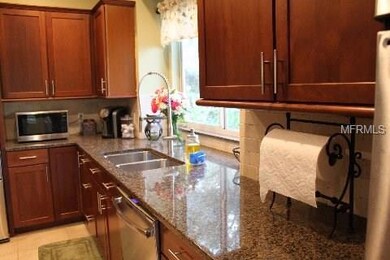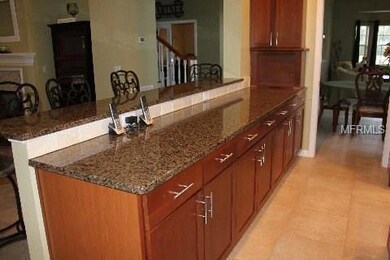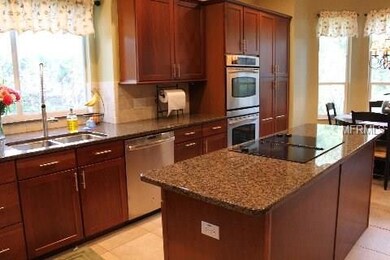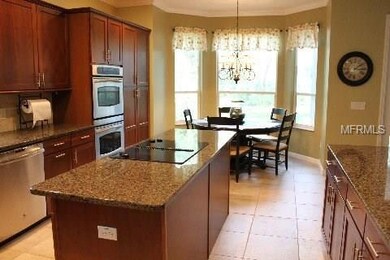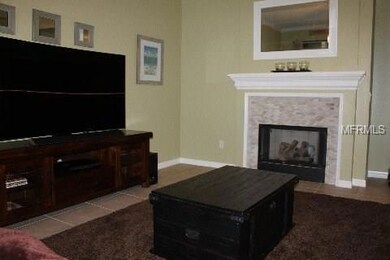
6124 Audubon Manor Blvd Lithia, FL 33547
FishHawk Ranch NeighborhoodHighlights
- Oak Trees
- Screened Pool
- View of Trees or Woods
- Fishhawk Creek Elementary School Rated A
- Gated Community
- 0.51 Acre Lot
About This Home
As of December 2022Fish Hawk Trails! One of the most sought after areas to live in Hillsborough County. Great Community! Great Schools! Great Shopping! Great EVERYHING!!! And now a Great Home just became available for some lucky family. This Sabal built home is situated on ½ acre lot within a gated community. This 5-bdrm (Bonus Room has been converted to a bedroom), 4.5-bth, 3-car garage home offers every imaginable amenity – vaulted ceilings and designer trim in the dining & living room, , porcelain tile, high grade cabinets & granite counter tops, all stainless steel appliances in the kitchen, gas fireplace in the family room. First level Master Bedroom provides owner access to the unbelievable pool/lanai, where the owner has just completed extensive upgrades that include Pebble Tech, Glass Tile, LED Lighting and Travertine Coping, 400K BTU Gas Heater, Outdoor Concrete Structured Kitchen, Outdoor TV. There is too much to tell here. Schedule an appointment and go see this home for yourself!
Last Agent to Sell the Property
CRES CORP INTERNATIONAL LLC License #3056260 Listed on: 02/22/2017
Home Details
Home Type
- Single Family
Est. Annual Taxes
- $7,679
Year Built
- Built in 2004
Lot Details
- 0.51 Acre Lot
- Mature Landscaping
- Oversized Lot
- Irrigation
- Oak Trees
- Property is zoned PD
HOA Fees
- $154 Monthly HOA Fees
Parking
- 3 Car Attached Garage
- Rear-Facing Garage
- Side Facing Garage
- Garage Door Opener
Home Design
- Slab Foundation
- Shingle Roof
- Block Exterior
- Stone Siding
- Stucco
Interior Spaces
- 3,869 Sq Ft Home
- Open Floorplan
- Built-In Features
- Crown Molding
- High Ceiling
- Ceiling Fan
- Gas Fireplace
- Blinds
- French Doors
- Entrance Foyer
- Family Room with Fireplace
- Family Room Off Kitchen
- Combination Dining and Living Room
- Den
- Bonus Room
- Inside Utility
- Views of Woods
- Fire and Smoke Detector
Kitchen
- Eat-In Kitchen
- Built-In Double Convection Oven
- Cooktop
- Dishwasher
- Stone Countertops
- Solid Wood Cabinet
- Disposal
Flooring
- Carpet
- Ceramic Tile
Bedrooms and Bathrooms
- 5 Bedrooms
- Split Bedroom Floorplan
- Walk-In Closet
Pool
- Screened Pool
- Heated In Ground Pool
- Gunite Pool
- Saltwater Pool
- Fence Around Pool
- Child Gate Fence
- Pool Sweep
- Auto Pool Cleaner
Outdoor Features
- Balcony
- Deck
- Covered patio or porch
- Rain Gutters
Schools
- Fishhawk Creek Elementary School
- Randall Middle School
- Newsome High School
Utilities
- Central Heating and Cooling System
- Heating System Uses Natural Gas
- Well
- Gas Water Heater
- Water Softener is Owned
- Private Sewer
- High Speed Internet
- Cable TV Available
Listing and Financial Details
- Legal Lot and Block 3 / 14
- Assessor Parcel Number U-22-30-21-385-000014-00003.0
Community Details
Overview
- Fish Hawk Trails Unit 04 Ph 02 Subdivision
- The community has rules related to deed restrictions
Security
- Gated Community
Ownership History
Purchase Details
Home Financials for this Owner
Home Financials are based on the most recent Mortgage that was taken out on this home.Purchase Details
Home Financials for this Owner
Home Financials are based on the most recent Mortgage that was taken out on this home.Purchase Details
Home Financials for this Owner
Home Financials are based on the most recent Mortgage that was taken out on this home.Purchase Details
Purchase Details
Home Financials for this Owner
Home Financials are based on the most recent Mortgage that was taken out on this home.Purchase Details
Purchase Details
Home Financials for this Owner
Home Financials are based on the most recent Mortgage that was taken out on this home.Similar Homes in the area
Home Values in the Area
Average Home Value in this Area
Purchase History
| Date | Type | Sale Price | Title Company |
|---|---|---|---|
| Warranty Deed | $825,000 | Fidelity National Title | |
| Warranty Deed | $573,000 | Attorney | |
| Warranty Deed | $570,000 | Attorney | |
| Warranty Deed | $535,000 | Sunset Title Services | |
| Warranty Deed | $520,000 | Hillsborough Title | |
| Interfamily Deed Transfer | -- | Attorney | |
| Corporate Deed | $430,000 | First American Title Ins Co |
Mortgage History
| Date | Status | Loan Amount | Loan Type |
|---|---|---|---|
| Open | $783,750 | New Conventional | |
| Previous Owner | $403,000 | New Conventional | |
| Previous Owner | $456,000 | New Conventional | |
| Previous Owner | $90,000 | New Conventional | |
| Previous Owner | $155,000 | Credit Line Revolving | |
| Previous Owner | $100,000 | Credit Line Revolving | |
| Previous Owner | $75,000 | Unknown |
Property History
| Date | Event | Price | Change | Sq Ft Price |
|---|---|---|---|---|
| 12/01/2022 12/01/22 | Sold | $825,000 | -8.2% | $213 / Sq Ft |
| 10/14/2022 10/14/22 | Pending | -- | -- | -- |
| 10/04/2022 10/04/22 | Price Changed | $898,500 | -0.1% | $232 / Sq Ft |
| 09/09/2022 09/09/22 | Price Changed | $899,000 | -2.8% | $232 / Sq Ft |
| 08/03/2022 08/03/22 | For Sale | $924,900 | +61.4% | $239 / Sq Ft |
| 08/19/2019 08/19/19 | Sold | $573,000 | -4.3% | $148 / Sq Ft |
| 07/10/2019 07/10/19 | Pending | -- | -- | -- |
| 05/13/2019 05/13/19 | Price Changed | $599,000 | -1.8% | $155 / Sq Ft |
| 04/23/2019 04/23/19 | Price Changed | $610,000 | -1.6% | $158 / Sq Ft |
| 03/20/2019 03/20/19 | For Sale | $620,000 | +8.8% | $160 / Sq Ft |
| 08/17/2018 08/17/18 | Off Market | $570,000 | -- | -- |
| 04/29/2017 04/29/17 | Sold | $570,000 | -3.4% | $147 / Sq Ft |
| 03/27/2017 03/27/17 | Pending | -- | -- | -- |
| 02/22/2017 02/22/17 | For Sale | $589,900 | -- | $152 / Sq Ft |
Tax History Compared to Growth
Tax History
| Year | Tax Paid | Tax Assessment Tax Assessment Total Assessment is a certain percentage of the fair market value that is determined by local assessors to be the total taxable value of land and additions on the property. | Land | Improvement |
|---|---|---|---|---|
| 2024 | $11,030 | $645,897 | -- | -- |
| 2023 | $10,695 | $627,084 | $155,540 | $471,544 |
| 2022 | $7,877 | $467,324 | $0 | $0 |
| 2021 | $7,804 | $453,713 | $0 | $0 |
| 2020 | $7,976 | $447,449 | $0 | $0 |
| 2019 | $9,122 | $467,554 | $99,990 | $367,564 |
| 2018 | $8,168 | $451,775 | $0 | $0 |
| 2017 | $7,529 | $413,166 | $0 | $0 |
| 2016 | $7,679 | $414,695 | $0 | $0 |
| 2015 | $6,924 | $377,556 | $0 | $0 |
| 2014 | $6,894 | $365,608 | $0 | $0 |
| 2013 | -- | $360,205 | $0 | $0 |
Agents Affiliated with this Home
-
Anne-Marie Lenton

Seller's Agent in 2022
Anne-Marie Lenton
BETTER PLACE GROUP
(813) 927-0097
2 in this area
3 Total Sales
-
Caitlin Cowden
C
Buyer's Agent in 2022
Caitlin Cowden
COMPASS FLORIDA LLC
(212) 913-9058
1 in this area
32 Total Sales
-
Janice Flack
J
Seller's Agent in 2019
Janice Flack
TARPON REAL ESTATE, INC.
(850) 201-4663
3 Total Sales
-
Benny Spensieri

Seller's Agent in 2017
Benny Spensieri
CRES CORP INTERNATIONAL LLC
(813) 391-1545
1 Total Sale
-
Lance Williams

Buyer's Agent in 2017
Lance Williams
PALERMO REAL ESTATE PROF. INC.
48 Total Sales
Map
Source: Stellar MLS
MLS Number: T2866138
APN: U-22-30-21-385-000014-00003.0
- 6109 Kingbird Manor Dr
- 5507 Keeler Oak St
- 17124 Falconridge Rd
- 6020 Kestrel Point Ave
- 5808 Falconcreek Place
- 10096 Meadowrun Dr
- 14643 Brumby Ridge Ave
- 12650 Shetland Walk Dr
- 12643 Horseshoe Bend Dr
- 6007 Hammock Hill Ave
- 5913 Flatwoods Manor Cir
- 5914 Falconwood Place
- 16928 Hawkridge Rd
- 16905 Hawkridge Rd
- 5902 Audubon Manor Blvd
- 10469 Meadowrun Dr
- 1641 Thompson Rd
- 5807 Thoreau Place
- 5017 Muir Way
- 16804 Hawkridge Rd
