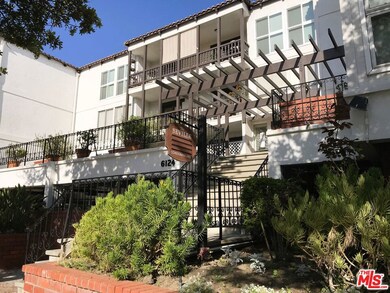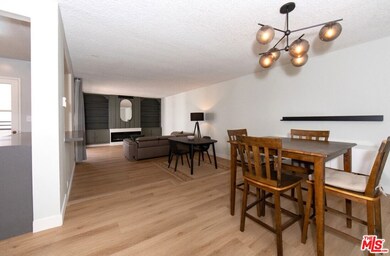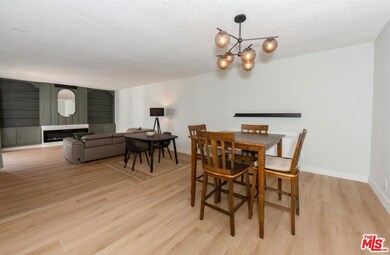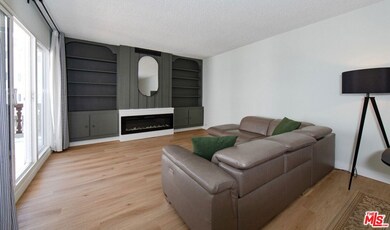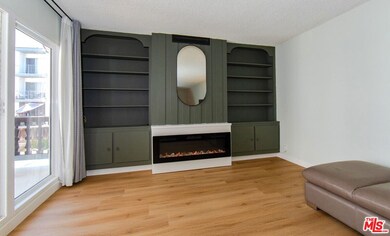
6124 Buckingham Pkwy Unit 307 Culver City, CA 90230
Fox Hills NeighborhoodEstimated payment $3,851/month
Highlights
- In Ground Pool
- Automatic Gate
- 0.52 Acre Lot
- El Rincon Elementary School Rated A-
- Gated Community
- 4-minute walk to Fox Hills Park
About This Home
Spread out in this contemporary 3rd floor unit in the quaint 27-unit Seville complex located directly across the street from 10-acre Fox Hills Park. Upon entry, take in the open and spacious living space featuring luxury wide plank vinyl flooring throughout, sunken living room adorned with a decorous fireplace, and elegant kitchen with custom cabinetry, stainless steel appliances, quartz countertops, and oversized breakfast bar. Outside enjoy a large covered L-shaped balcony overlooking the sparking outdoor swimming pool that is accessible from both the kitchen and living room. Down the hallway discover a remodeled tiled bathroom and peaceful Zen-like primary bedroom outfitted with a big walk-in closet and view of the pool. Additional highlights include double-pane windows and sliders and convenient access to the elevator and subterranean parking. Desirable tree-lined neighborhood location just minutes from shopping, eateries, the Marina and beaches, Playa Vista, and LAX for travel.
Open House Schedule
-
Sunday, June 01, 20252:00 to 4:30 pm6/1/2025 2:00:00 PM +00:006/1/2025 4:30:00 PM +00:00Add to Calendar
Property Details
Home Type
- Condominium
Est. Annual Taxes
- $6,585
Year Built
- Built in 1968 | Remodeled
Lot Details
- East Facing Home
- Gated Home
- Wrought Iron Fence
HOA Fees
- $357 Monthly HOA Fees
Home Design
- Spanish Architecture
- Turnkey
- Wood Siding
- Stucco
Interior Spaces
- 968 Sq Ft Home
- 4-Story Property
- Open Floorplan
- Electric Fireplace
- Double Pane Windows
- Sliding Doors
- Living Room with Fireplace
- Dining Area
- Vinyl Plank Flooring
- Pool Views
Kitchen
- Breakfast Bar
- Oven or Range
- Range with Range Hood
- Dishwasher
- Quartz Countertops
- Disposal
Bedrooms and Bathrooms
- 1 Bedroom
- Walk-In Closet
- Remodeled Bathroom
- 1 Full Bathroom
- Bathtub with Shower
Parking
- 1 Parking Space
- Automatic Gate
- Controlled Entrance
Outdoor Features
- In Ground Pool
- Balcony
Utilities
- Radiant Heating System
- Property is located within a water district
- Central Water Heater
- Sewer in Street
- Cable TV Available
Listing and Financial Details
- Assessor Parcel Number 4134-007-118
Community Details
Overview
- Association fees include building and grounds, trash, water and sewer paid
- 27 Units
- Realta Management Association
- Greenbelt
Amenities
- Recreation Room
- Laundry Facilities
- Elevator
- Community Mailbox
- Community Storage Space
Recreation
- Community Pool
Pet Policy
- Pets Allowed
Security
- Controlled Access
- Gated Community
Map
Home Values in the Area
Average Home Value in this Area
Tax History
| Year | Tax Paid | Tax Assessment Tax Assessment Total Assessment is a certain percentage of the fair market value that is determined by local assessors to be the total taxable value of land and additions on the property. | Land | Improvement |
|---|---|---|---|---|
| 2024 | $6,585 | $514,685 | $265,302 | $249,383 |
| 2023 | $6,289 | $504,594 | $260,100 | $244,494 |
| 2022 | $5,989 | $494,700 | $255,000 | $239,700 |
| 2021 | $5,530 | $443,143 | $113,362 | $329,781 |
| 2020 | $5,490 | $438,600 | $112,200 | $326,400 |
| 2019 | $2,339 | $153,140 | $30,049 | $123,091 |
| 2018 | $2,143 | $150,138 | $29,460 | $120,678 |
| 2017 | $2,093 | $147,195 | $28,883 | $118,312 |
| 2016 | $1,962 | $144,310 | $28,317 | $115,993 |
| 2015 | $1,951 | $142,143 | $27,892 | $114,251 |
| 2014 | $2,040 | $139,359 | $27,346 | $112,013 |
Property History
| Date | Event | Price | Change | Sq Ft Price |
|---|---|---|---|---|
| 05/29/2025 05/29/25 | For Sale | $555,000 | +14.4% | $573 / Sq Ft |
| 06/02/2021 06/02/21 | Sold | $485,000 | +2.1% | $501 / Sq Ft |
| 05/11/2021 05/11/21 | Pending | -- | -- | -- |
| 04/26/2021 04/26/21 | For Sale | $474,999 | 0.0% | $491 / Sq Ft |
| 08/02/2019 08/02/19 | Rented | $2,250 | 0.0% | -- |
| 07/29/2019 07/29/19 | For Rent | $2,250 | 0.0% | -- |
| 05/01/2019 05/01/19 | Rented | $2,250 | 0.0% | -- |
| 05/01/2019 05/01/19 | Under Contract | -- | -- | -- |
| 04/29/2019 04/29/19 | For Rent | $2,250 | 0.0% | -- |
| 04/23/2019 04/23/19 | Under Contract | -- | -- | -- |
| 03/20/2019 03/20/19 | For Rent | $2,250 | -- | -- |
Purchase History
| Date | Type | Sale Price | Title Company |
|---|---|---|---|
| Grant Deed | $485,000 | Provident Title Company | |
| Grant Deed | $430,000 | Fidelity National Title Co | |
| Grant Deed | $91,500 | Fidelity National Title |
Mortgage History
| Date | Status | Loan Amount | Loan Type |
|---|---|---|---|
| Open | $435,000 | New Conventional | |
| Previous Owner | $322,500 | New Conventional | |
| Previous Owner | $170,000 | New Conventional | |
| Previous Owner | $134,000 | Unknown | |
| Previous Owner | $65,000 | Credit Line Revolving | |
| Previous Owner | $64,000 | Credit Line Revolving | |
| Previous Owner | $45,000 | Credit Line Revolving | |
| Previous Owner | $26,000 | Credit Line Revolving | |
| Previous Owner | $16,000 | Credit Line Revolving | |
| Previous Owner | $86,925 | No Value Available |
Similar Homes in Culver City, CA
Source: The MLS
MLS Number: 25545449
APN: 4134-007-118
- 6124 Buckingham Pkwy Unit 307
- 6151 Canterbury Dr Unit 304
- 6151 Canterbury Dr Unit 307
- 6199 Canterbury Dr Unit 101
- 6050 Canterbury Dr Unit F110
- 6050 Canterbury Dr Unit E215
- 5625 Sumner Way Unit 109
- 5625 Sumner Way Unit 111
- 5600 Kensington Way Unit 106
- 5600 Kensington Way Unit 1
- 5674 Windsor Way Unit 109
- 5674 Windsor Way Unit 201
- 6000 Canterbury Dr Unit D308
- 6000 Canterbury Dr Unit D310
- 6000 Canterbury Dr Unit D302
- 5671 W 63rd St
- 5951 Canterbury Dr Unit 17
- 6116 Wooster Ave
- 6305 Green Valley Cir Unit 305
- 6229 Green Valley Cir

