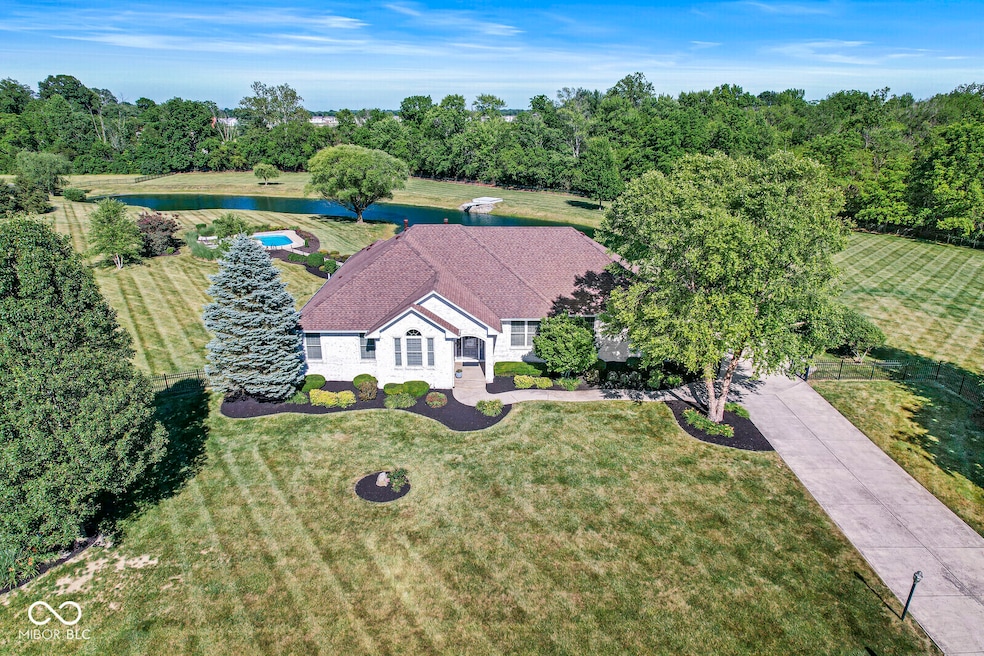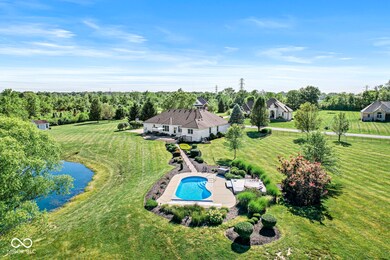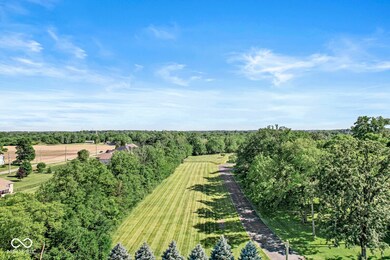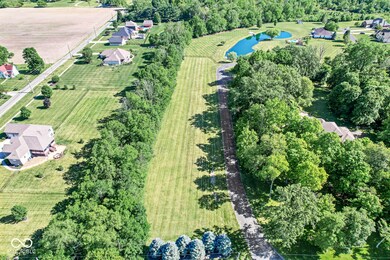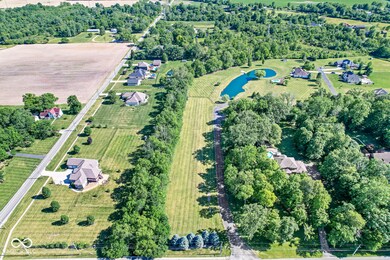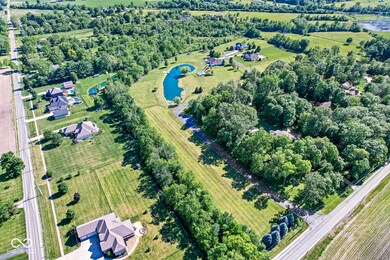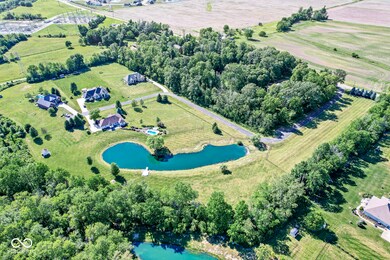
6125 Hanover Chase Ln Indianapolis, IN 46239
Galludet NeighborhoodHighlights
- Water Views
- Water Access
- 8.56 Acre Lot
- Franklin Central High School Rated A-
- Home fronts a pond
- Mature Trees
About This Home
As of August 2024Discover the beauty of this charming piece of property. It's like being on vacation everyday. Beautifully updated ranch nestled on 8.56 acres with fully stocked pond and Perma pool. Well built home by John Eaton. Enter into this quality home with custom built ins in the great room, along with the fireplace and an abundance of natural lighting. Kitchen is open to the breakfast nook and great room, wonderful for entertaining. 3 spacious bedrooms on the main with plenty of closet space, with the 4th located in the lower level offering ample room and privacy. Primary bedroom features tray ceiling and plentiful bath/closet. Formal dining room for those special events. Heading down to the lower level, cozy yet spacious rec room with wet bar, dishwasher, and mini-frig. The theatre room is currently used as a playroom. Workout room features a sauna, which stays with the house. All mounted TV's are included as well. Large mechanical room for storage. Heading outside, approx. 4 acres is fenced with black aluminum fencing. Pond is roughly 20 ft deep. Pool is 3' to 5' deep with electric cover which was replaced last year. Tankless gas water heater 2017, HVAC 5/22, washer/dryer 21', kitchen refrigerator 23'
Last Agent to Sell the Property
RE/MAX Advanced Realty Brokerage Email: dbartonhomes@comcast.net License #RB14023487 Listed on: 06/19/2024

Last Buyer's Agent
Kimberly Owens
Triple E Realty, LLC
Home Details
Home Type
- Single Family
Est. Annual Taxes
- $6,968
Year Built
- Built in 2005
Lot Details
- 8.56 Acre Lot
- Home fronts a pond
- Cul-De-Sac
- Rural Setting
- Sprinkler System
- Mature Trees
- Additional Parcels
Parking
- 3 Car Attached Garage
Home Design
- Ranch Style House
- Brick Exterior Construction
- Poured Concrete
Interior Spaces
- Built-in Bookshelves
- Bar Fridge
- Woodwork
- Vaulted Ceiling
- Paddle Fans
- Gas Log Fireplace
- Great Room with Fireplace
- Utility Room
- Water Views
- Attic Access Panel
Kitchen
- Oven
- Gas Cooktop
- Microwave
- Dishwasher
Bedrooms and Bathrooms
- 4 Bedrooms
- Walk-In Closet
Laundry
- Laundry on main level
- Dryer
- Washer
Finished Basement
- 9 Foot Basement Ceiling Height
- Basement Window Egress
Outdoor Features
- Pool Cover
- Water Access
- Patio
- Shed
- Storage Shed
Schools
- Franklin Central Junior High
Utilities
- Forced Air Heating System
- Heating System Uses Gas
- Well
- Tankless Water Heater
Community Details
- No Home Owners Association
- Hanover Chase Subdivision
Listing and Financial Details
- Tax Lot 5 & 6
- Assessor Parcel Number 491608104003000300
- Seller Concessions Not Offered
Ownership History
Purchase Details
Home Financials for this Owner
Home Financials are based on the most recent Mortgage that was taken out on this home.Purchase Details
Home Financials for this Owner
Home Financials are based on the most recent Mortgage that was taken out on this home.Purchase Details
Home Financials for this Owner
Home Financials are based on the most recent Mortgage that was taken out on this home.Similar Homes in Indianapolis, IN
Home Values in the Area
Average Home Value in this Area
Purchase History
| Date | Type | Sale Price | Title Company |
|---|---|---|---|
| Warranty Deed | -- | None Listed On Document | |
| Warranty Deed | $470,000 | Chicago Title | |
| Warranty Deed | -- | Chicago Title Ins Co |
Mortgage History
| Date | Status | Loan Amount | Loan Type |
|---|---|---|---|
| Open | $716,800 | New Conventional | |
| Previous Owner | $432,000 | New Conventional | |
| Previous Owner | $33,000 | Credit Line Revolving | |
| Previous Owner | $25,000 | Future Advance Clause Open End Mortgage | |
| Previous Owner | $400,000 | Unknown | |
| Previous Owner | $350,000 | New Conventional | |
| Previous Owner | $275,000 | New Conventional | |
| Previous Owner | $75,000 | Future Advance Clause Open End Mortgage | |
| Previous Owner | $335,283 | Adjustable Rate Mortgage/ARM |
Property History
| Date | Event | Price | Change | Sq Ft Price |
|---|---|---|---|---|
| 08/27/2024 08/27/24 | Sold | $896,000 | -0.4% | $198 / Sq Ft |
| 06/25/2024 06/25/24 | Pending | -- | -- | -- |
| 06/19/2024 06/19/24 | For Sale | $899,900 | +91.5% | $199 / Sq Ft |
| 02/14/2017 02/14/17 | Sold | $470,000 | -6.0% | $104 / Sq Ft |
| 01/06/2017 01/06/17 | Pending | -- | -- | -- |
| 10/18/2016 10/18/16 | Price Changed | $499,900 | -9.1% | $110 / Sq Ft |
| 09/03/2016 09/03/16 | Price Changed | $549,900 | -8.3% | $122 / Sq Ft |
| 07/28/2016 07/28/16 | Price Changed | $599,900 | -4.0% | $133 / Sq Ft |
| 07/12/2016 07/12/16 | Price Changed | $624,900 | -3.8% | $138 / Sq Ft |
| 05/16/2016 05/16/16 | For Sale | $649,900 | -- | $144 / Sq Ft |
Tax History Compared to Growth
Tax History
| Year | Tax Paid | Tax Assessment Tax Assessment Total Assessment is a certain percentage of the fair market value that is determined by local assessors to be the total taxable value of land and additions on the property. | Land | Improvement |
|---|---|---|---|---|
| 2024 | $5,587 | $513,500 | $34,600 | $478,900 |
| 2023 | $5,587 | $513,500 | $34,600 | $478,900 |
| 2022 | $5,661 | $513,500 | $34,600 | $478,900 |
| 2021 | $5,304 | $482,800 | $34,600 | $448,200 |
| 2020 | $4,826 | $435,500 | $34,600 | $400,900 |
| 2019 | $4,868 | $440,100 | $34,600 | $405,500 |
| 2018 | $4,905 | $444,700 | $34,600 | $410,100 |
| 2017 | $4,533 | $408,400 | $34,600 | $373,800 |
| 2016 | $4,480 | $404,000 | $34,600 | $369,400 |
| 2014 | $4,830 | $426,200 | $53,400 | $372,800 |
| 2013 | $4,474 | $426,200 | $53,400 | $372,800 |
Agents Affiliated with this Home
-
Diane Barton

Seller's Agent in 2024
Diane Barton
RE/MAX Advanced Realty
(317) 696-6538
3 in this area
71 Total Sales
-

Buyer's Agent in 2024
Kimberly Owens
Triple E Realty
-
Kimberly Yarrell

Buyer's Agent in 2024
Kimberly Yarrell
Triple E Realty, LLC
(317) 910-5562
1 in this area
58 Total Sales
-
Dean Hicks

Seller's Agent in 2017
Dean Hicks
Berkshire Hathaway Home
(317) 626-8833
4 in this area
102 Total Sales
Map
Source: MIBOR Broker Listing Cooperative®
MLS Number: 21985274
APN: 49-16-08-104-003.000-300
- 9755 Indian Creek Rd S
- 10132 Redwood Peak Ln
- 6139 Countryside Forge Way
- 10155 Bitternut Run Ln
- 10008 Redwood Peak Ln
- 6201 Countryside Forge Way
- 9970 Redwood Peak Ln
- 10139 Redwood Peak Ln
- 10126 Redwood Peak Ln
- 6120 Paperbark Way
- 10145 Redwood Peak Ln
- 10138 Redwood Peak Ln
- 6127 Countryside Forge Way
- 10027 Redwood Peak Ln
- 10103 Bitternut Run
- 10103 Bitternut Run Ln
- 10103 Bitternut Run
- 10103 Bitternut Run
- 10103 Bitternut Run
- 10103 Bitternut Run
