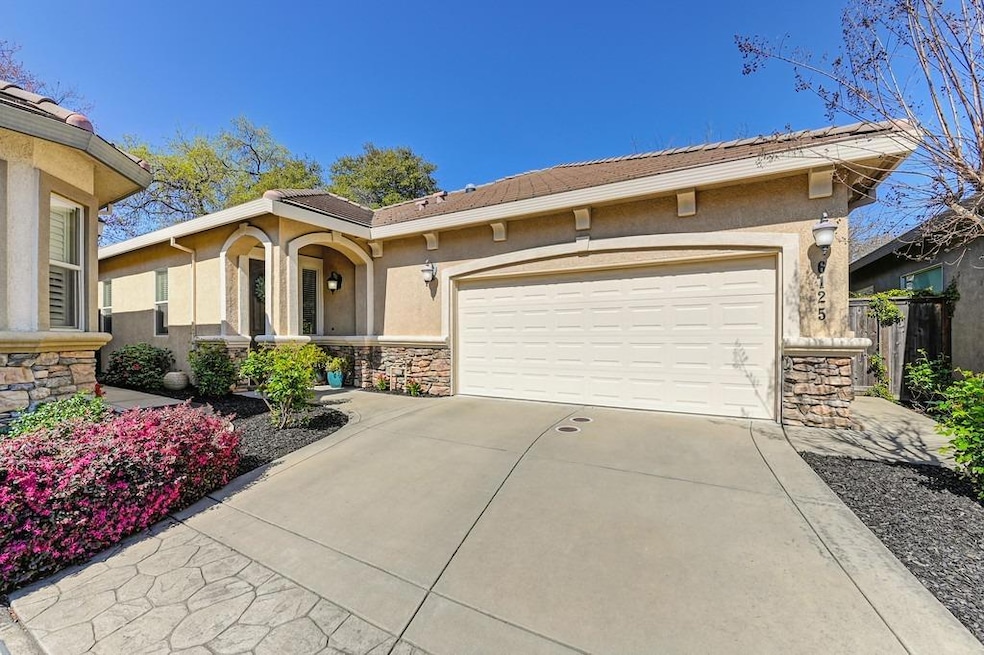Welcome to 6125 Via Presidio! Nestled within a charming gated community, this stunning single-story home offers three bedrooms, two full baths, and a thoughtfully designed open floor plan. Move-in ready, the home features a bright and inviting living space with updated flooring throughout. The spacious kitchen boasts granite countertops, a breakfast nook, bar-top seating, updated stainless steel appliances, and ample cabinetry for storage. The seamless flow from the family room to the outdoor patio creates the perfect setting for entertaining. The expansive primary suite includes a generous walk-in closet, dual sinks, a luxurious soaking tub, a separate shower, and a large window that fills the space with natural light. Sliding glass doors lead to a second private patio overlooking the sizable backyard. Two additional bedrooms, an indoor laundry room with cabinetry, and beautifully maintained landscaping complete this exceptional home. With no Mello-Roos and an HOA that covers front yard landscaping, this property offers convenience and low-maintenance living. Ideally located just minutes from the American River, Highway 50, and the vibrant shops and restaurants of Fair Oaks Village and Folsom Palladio. Don't miss this incredible opportunity!

