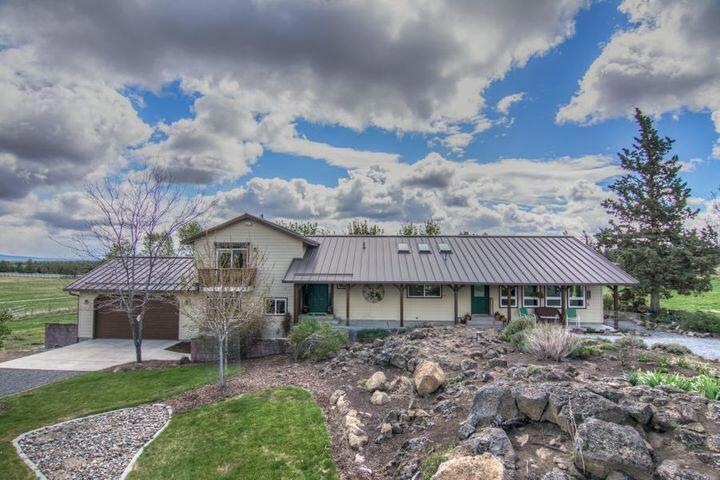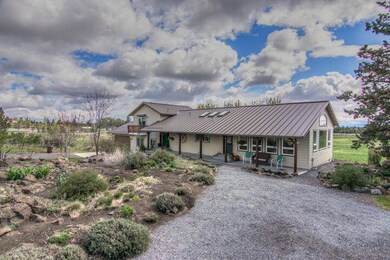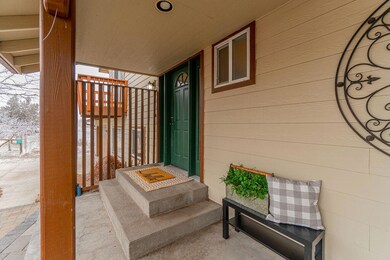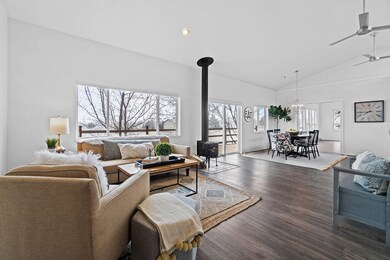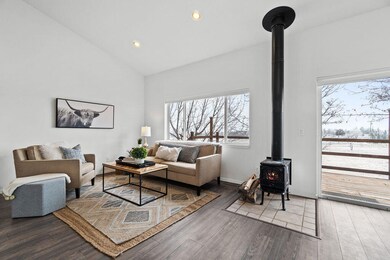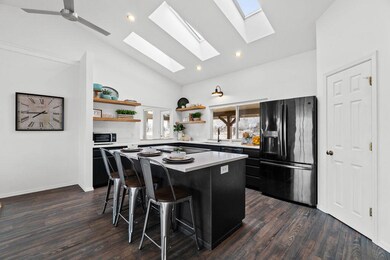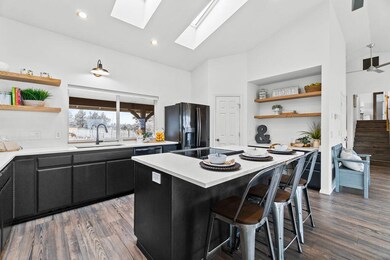
Highlights
- Horse Property
- Greenhouse
- Gated Parking
- Corral
- RV or Boat Parking
- Panoramic View
About This Home
As of May 2024Rolling pastures & mature trees create a remarkably peaceful & private setting for this recently updated country home. Natural light fills the open kitchen/dining/great room area with vaulted ceiling, multiple skylights and access to an expansive east facing deck. New quartz counters & freshly painted kitchen cabinets, floating shelves combined with new LVP flooring throughout create a clean & fresh space. Adjacent bonus room with vaulted ceilings & skylights provides plenty of additional living space. The very private primary suite with seating area has a stunning updated bathroom with quartz counters, all new fixtures, tile floors and a spacious tile shower. Two additional bedrooms share a 2nd updated bath. A 1575 SF shop with 220 power & RV door provides ample storage. New Texas oil pipe fencing frames the large pasture & separate horse/animal enclosure with shelter. Orchard, patio, pond & included irrigation equipment make this a rare horse, and people, ready retreat.
Last Agent to Sell the Property
Sam DeLay
Cascade Hasson Sotheby's International Realty License #201205305 Listed on: 01/28/2022
Co-Listed By
Cole Billings
Cascade Hasson Sotheby's International Realty License #201209270
Home Details
Home Type
- Single Family
Est. Annual Taxes
- $4,379
Year Built
- Built in 2000
Lot Details
- 5.23 Acre Lot
- Kennel or Dog Run
- Poultry Coop
- Fenced
- Rock Outcropping
- Drip System Landscaping
- Garden
- Property is zoned MUA10, MUA10
Parking
- 2 Car Attached Garage
- Garage Door Opener
- Gravel Driveway
- Shared Driveway
- Gated Parking
- RV or Boat Parking
Property Views
- Panoramic
- Territorial
Home Design
- Ranch Style House
- Stem Wall Foundation
- Frame Construction
- Metal Roof
Interior Spaces
- 2,266 Sq Ft Home
- Open Floorplan
- Vaulted Ceiling
- Ceiling Fan
- Skylights
- Double Pane Windows
- Vinyl Clad Windows
- Great Room
- Bonus Room
- Laundry Room
Kitchen
- Eat-In Kitchen
- Oven
- Cooktop
- Microwave
- Dishwasher
- Kitchen Island
- Laminate Countertops
- Disposal
Flooring
- Tile
- Vinyl
Bedrooms and Bathrooms
- 3 Bedrooms
- Linen Closet
- Walk-In Closet
- Double Vanity
- Bathtub with Shower
- Bathtub Includes Tile Surround
Home Security
- Carbon Monoxide Detectors
- Fire and Smoke Detector
Outdoor Features
- Horse Property
- Deck
- Patio
- Greenhouse
- Separate Outdoor Workshop
- Shed
Schools
- Silver Rail Elementary School
- High Desert Middle School
- Caldera High School
Farming
- 4 Irrigated Acres
- Pasture
Utilities
- Forced Air Heating and Cooling System
- Heat Pump System
- Radiant Heating System
- Irrigation Water Rights
- Water Heater
- Septic Tank
- Leach Field
Additional Features
- Drip Irrigation
- Corral
Community Details
- No Home Owners Association
Listing and Financial Details
- Exclusions: Field disc plow
- Assessor Parcel Number 112085
Ownership History
Purchase Details
Home Financials for this Owner
Home Financials are based on the most recent Mortgage that was taken out on this home.Purchase Details
Home Financials for this Owner
Home Financials are based on the most recent Mortgage that was taken out on this home.Purchase Details
Home Financials for this Owner
Home Financials are based on the most recent Mortgage that was taken out on this home.Purchase Details
Home Financials for this Owner
Home Financials are based on the most recent Mortgage that was taken out on this home.Purchase Details
Home Financials for this Owner
Home Financials are based on the most recent Mortgage that was taken out on this home.Purchase Details
Home Financials for this Owner
Home Financials are based on the most recent Mortgage that was taken out on this home.Similar Homes in Bend, OR
Home Values in the Area
Average Home Value in this Area
Purchase History
| Date | Type | Sale Price | Title Company |
|---|---|---|---|
| Bargain Sale Deed | -- | None Listed On Document | |
| Warranty Deed | $1,109,000 | Amerititle | |
| Warranty Deed | $790,000 | Amerititle | |
| Warranty Deed | $790,000 | Amerititle | |
| Warranty Deed | $640,000 | Amerititle | |
| Warranty Deed | $370,000 | Western Title & Escrow |
Mortgage History
| Date | Status | Loan Amount | Loan Type |
|---|---|---|---|
| Open | $120,000 | Credit Line Revolving | |
| Open | $480,000 | New Conventional | |
| Previous Owner | $998,100 | New Conventional | |
| Previous Owner | $508,000 | New Conventional | |
| Previous Owner | $445,000 | New Conventional | |
| Previous Owner | $445,000 | New Conventional | |
| Previous Owner | $415,000 | New Conventional |
Property History
| Date | Event | Price | Change | Sq Ft Price |
|---|---|---|---|---|
| 05/22/2024 05/22/24 | Sold | $1,170,000 | -2.1% | $516 / Sq Ft |
| 05/02/2024 05/02/24 | Pending | -- | -- | -- |
| 04/19/2024 04/19/24 | For Sale | $1,195,000 | +7.8% | $527 / Sq Ft |
| 03/17/2022 03/17/22 | Sold | $1,109,000 | +0.8% | $489 / Sq Ft |
| 01/31/2022 01/31/22 | Pending | -- | -- | -- |
| 01/14/2022 01/14/22 | For Sale | $1,100,000 | +39.2% | $485 / Sq Ft |
| 12/23/2020 12/23/20 | Sold | $790,000 | -4.2% | $349 / Sq Ft |
| 11/14/2020 11/14/20 | Pending | -- | -- | -- |
| 10/23/2020 10/23/20 | For Sale | $824,900 | +28.9% | $364 / Sq Ft |
| 07/26/2017 07/26/17 | Sold | $640,000 | -1.5% | $282 / Sq Ft |
| 06/04/2017 06/04/17 | Pending | -- | -- | -- |
| 05/09/2017 05/09/17 | For Sale | $650,000 | +75.7% | $287 / Sq Ft |
| 02/23/2012 02/23/12 | Sold | $370,000 | -11.9% | $161 / Sq Ft |
| 02/10/2012 02/10/12 | Pending | -- | -- | -- |
| 05/25/2011 05/25/11 | For Sale | $419,900 | -- | $182 / Sq Ft |
Tax History Compared to Growth
Tax History
| Year | Tax Paid | Tax Assessment Tax Assessment Total Assessment is a certain percentage of the fair market value that is determined by local assessors to be the total taxable value of land and additions on the property. | Land | Improvement |
|---|---|---|---|---|
| 2024 | $5,015 | $339,770 | -- | -- |
| 2023 | $4,720 | $329,880 | $0 | $0 |
| 2022 | $4,352 | $310,960 | $0 | $0 |
| 2021 | $4,379 | $301,910 | $0 | $0 |
| 2020 | $4,135 | $301,910 | $0 | $0 |
| 2019 | $4,018 | $293,120 | $0 | $0 |
| 2018 | $3,901 | $284,590 | $0 | $0 |
| 2017 | $3,798 | $276,310 | $0 | $0 |
| 2016 | $3,608 | $268,270 | $0 | $0 |
| 2015 | $3,507 | $260,460 | $0 | $0 |
| 2014 | $3,394 | $252,880 | $0 | $0 |
Agents Affiliated with this Home
-
Kevin Laue
K
Seller's Agent in 2024
Kevin Laue
Varsity Real Estate
(541) 330-8540
140 Total Sales
-
Sam DeLay

Seller Co-Listing Agent in 2024
Sam DeLay
Varsity Real Estate
(541) 678-3290
317 Total Sales
-
Cole Billings
C
Buyer Co-Listing Agent in 2024
Cole Billings
Varsity Real Estate
(541) 241-4868
163 Total Sales
-
K
Seller's Agent in 2020
Kellie Cook
John L Scott Bend
(541) 317-0123
-
D
Buyer's Agent in 2017
Debbie Morrow
Gould & Associates Realty
-
D
Seller's Agent in 2012
DeAnna Davis
Fred Real Estate Group
Map
Source: Oregon Datashare
MLS Number: 220138255
APN: 112085
- 22075 White Peaks Dr
- 61450 Ward Rd
- 21886 Rastovich Rd
- 22122 Rickard Rd
- 22311 Mcardle Rd
- 61794 Wickiup Rd
- 21955 Rickard Rd
- 61955 Somerset Dr
- 21240 SE Pelee Dr
- 61662 Thunder Rd
- 21508 SE Etna Place
- 21532 SE Etna Place
- 21613 SE Fuji Dr
- 61866 Dobbin Rd
- 61830 Dobbin Rd
- 21633 SE Fuji Dr
- 61445 Gosney Rd
- 21620 SE Fuji Dr
- 21236 SE Pelee Dr
- 21649 SE Fuji Dr
