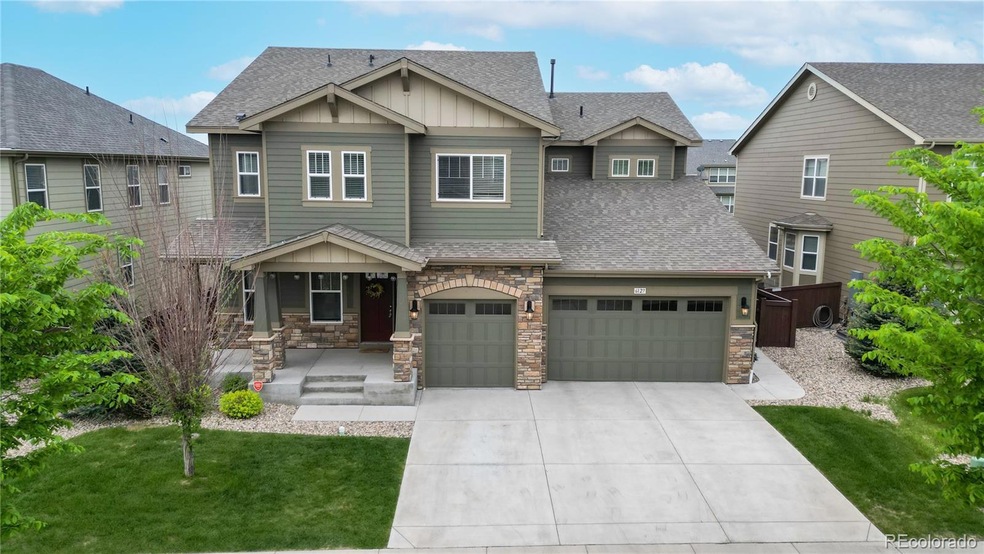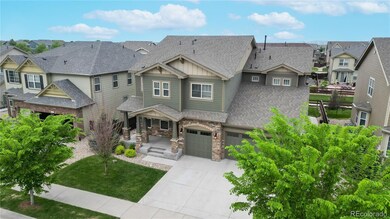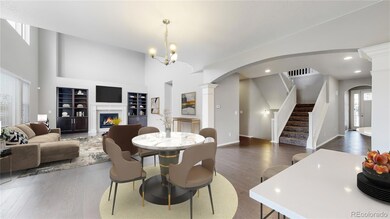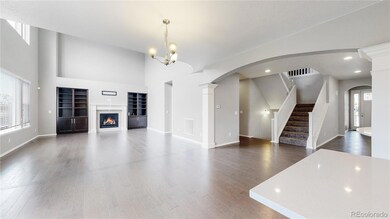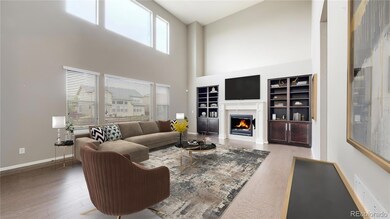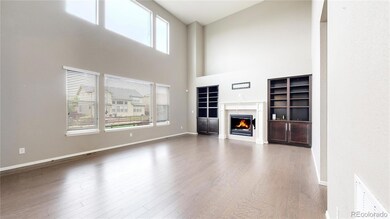
6127 Moran Rd Timnath, CO 80547
Highlights
- Fitness Center
- Clubhouse
- Wood Flooring
- Open Floorplan
- Great Room with Fireplace
- Community Pool
About This Home
As of September 2023Nestled in desirable Timnath Ranch and backing to a green belt, this beautiful two-story emanates resort-like living. And the spaces! There's plenty of room to spread out in this beauty boasting grand ceilings, a HUGE great room, multiple bedrooms with private en suites (one on the main level), and a full basement ready for your personalization. Entertaining is a breeze in the gourmet kitchen featuring quartz countertops, double ovens, gas range, pot filler, large island with storage, spacious pantry, and an adjacent home organization/study area. The outdoor area boasts a patio with custom pergola that is perfect for afternoon shade and relaxation. Whether it's retiring to your oversized primary quarters with sitting area or enjoying the neighborhood walking trails, parks, and pool, Colorado living never looked better!
Last Agent to Sell the Property
Coldwell Banker Realty - Fort Collins License #40022621 Listed on: 05/30/2023

Home Details
Home Type
- Single Family
Est. Annual Taxes
- $6,667
Year Built
- Built in 2016
Lot Details
- 7,394 Sq Ft Lot
- North Facing Home
- Property is Fully Fenced
- Level Lot
HOA Fees
- $117 Monthly HOA Fees
Parking
- 3 Car Attached Garage
Home Design
- Frame Construction
- Composition Roof
- Stone Siding
Interior Spaces
- 2-Story Property
- Open Floorplan
- Gas Fireplace
- Window Treatments
- Great Room with Fireplace
- Dining Room
- Home Office
- Unfinished Basement
- Basement Fills Entire Space Under The House
- Laundry Room
Kitchen
- Eat-In Kitchen
- Double Oven
- Range
- Microwave
- Dishwasher
- Kitchen Island
Flooring
- Wood
- Carpet
- Tile
Bedrooms and Bathrooms
- Walk-In Closet
- Jack-and-Jill Bathroom
Outdoor Features
- Patio
Schools
- Timnath Elementary And Middle School
- Fossil Ridge High School
Utilities
- Forced Air Heating and Cooling System
- Natural Gas Connected
Listing and Financial Details
- Exclusions: Seller's personal property and curtains in primary bedroom
- Assessor Parcel Number R1656382
Community Details
Overview
- Sw Timnath Metro District Association, Phone Number (970) 488-2820
- Timnath Ranch Subdivision
Amenities
- Clubhouse
Recreation
- Fitness Center
- Community Pool
- Park
Ownership History
Purchase Details
Home Financials for this Owner
Home Financials are based on the most recent Mortgage that was taken out on this home.Purchase Details
Home Financials for this Owner
Home Financials are based on the most recent Mortgage that was taken out on this home.Purchase Details
Home Financials for this Owner
Home Financials are based on the most recent Mortgage that was taken out on this home.Purchase Details
Home Financials for this Owner
Home Financials are based on the most recent Mortgage that was taken out on this home.Similar Homes in Timnath, CO
Home Values in the Area
Average Home Value in this Area
Purchase History
| Date | Type | Sale Price | Title Company |
|---|---|---|---|
| Quit Claim Deed | -- | Land Title | |
| Quit Claim Deed | -- | None Listed On Document | |
| Special Warranty Deed | $800,000 | None Listed On Document | |
| Special Warranty Deed | $587,391 | Heritage Title Co |
Mortgage History
| Date | Status | Loan Amount | Loan Type |
|---|---|---|---|
| Open | $349,900 | New Conventional | |
| Previous Owner | $350,000 | New Conventional | |
| Previous Owner | $127,000 | New Conventional | |
| Previous Owner | $469,912 | New Conventional |
Property History
| Date | Event | Price | Change | Sq Ft Price |
|---|---|---|---|---|
| 09/19/2023 09/19/23 | Sold | $800,000 | -3.0% | $214 / Sq Ft |
| 08/11/2023 08/11/23 | Price Changed | $825,000 | -0.5% | $221 / Sq Ft |
| 08/11/2023 08/11/23 | For Sale | $829,000 | +3.6% | $222 / Sq Ft |
| 08/11/2023 08/11/23 | Off Market | $800,000 | -- | -- |
| 08/02/2023 08/02/23 | Price Changed | $829,000 | -1.2% | $222 / Sq Ft |
| 07/23/2023 07/23/23 | Price Changed | $839,000 | -0.6% | $225 / Sq Ft |
| 06/22/2023 06/22/23 | Price Changed | $844,000 | -0.1% | $226 / Sq Ft |
| 06/16/2023 06/16/23 | Price Changed | $845,000 | -1.7% | $227 / Sq Ft |
| 05/30/2023 05/30/23 | For Sale | $860,000 | +46.4% | $231 / Sq Ft |
| 01/28/2019 01/28/19 | Off Market | $587,391 | -- | -- |
| 06/12/2017 06/12/17 | Sold | $587,391 | +0.4% | $163 / Sq Ft |
| 05/13/2017 05/13/17 | Pending | -- | -- | -- |
| 03/17/2017 03/17/17 | For Sale | $585,071 | -- | $162 / Sq Ft |
Tax History Compared to Growth
Tax History
| Year | Tax Paid | Tax Assessment Tax Assessment Total Assessment is a certain percentage of the fair market value that is determined by local assessors to be the total taxable value of land and additions on the property. | Land | Improvement |
|---|---|---|---|---|
| 2025 | $8,178 | $53,232 | $14,070 | $39,162 |
| 2024 | $7,950 | $53,232 | $14,070 | $39,162 |
| 2022 | $6,667 | $41,721 | $10,251 | $31,470 |
| 2021 | $6,779 | $42,921 | $10,546 | $32,375 |
| 2020 | $7,047 | $44,388 | $10,611 | $33,777 |
| 2019 | $7,065 | $44,388 | $10,611 | $33,777 |
| 2018 | $6,298 | $41,811 | $9,893 | $31,918 |
| 2017 | $6,285 | $41,811 | $9,893 | $31,918 |
| 2016 | $2,663 | $17,661 | $17,661 | $0 |
| 2015 | $1,195 | $8,850 | $8,850 | $0 |
Agents Affiliated with this Home
-
The Woodrum Team

Seller's Agent in 2023
The Woodrum Team
Coldwell Banker Realty - Fort Collins
(970) 420-4347
334 Total Sales
-
Tong Zhang
T
Buyer's Agent in 2023
Tong Zhang
HomeSmart Realty
(720) 251-3632
30 Total Sales
-
Kathy Beck

Seller's Agent in 2017
Kathy Beck
Group Harmony
(970) 213-8475
395 Total Sales
-
Brandice Garifi

Seller Co-Listing Agent in 2017
Brandice Garifi
Brandice A Garifi
(303) 587-0404
148 Total Sales
-
Michelle Woodrum
M
Buyer's Agent in 2017
Michelle Woodrum
Coldwell Banker Realty- Fort Collins
(970) 420-4347
123 Total Sales
Map
Source: REcolorado®
MLS Number: 8442565
APN: 86111-07-025
- 6071 Moran Rd
- 6111 Story Rd
- 6097 Story Rd
- 5901 Riverbluff Dr
- 6126 Red Barn Rd
- 6340 Spring Valley Rd
- 6039 Red Barn Rd
- 5409 Drehle St
- 5894 Graphite St
- 6063 Red Barn Rd
- 6117 Gold Dust Rd
- 6434 Cloudburst Ave
- 6420 Tuxedo Park Rd
- 6104 Dutch Dr
- 6116 Dutch Dr
- 6112 Dutch Dr
- 6061 Saddle Horn Dr
- 6105 Saddle Horn Dr
- 6386 Mayfair Ave
- 6049 Saddle Horn Dr
