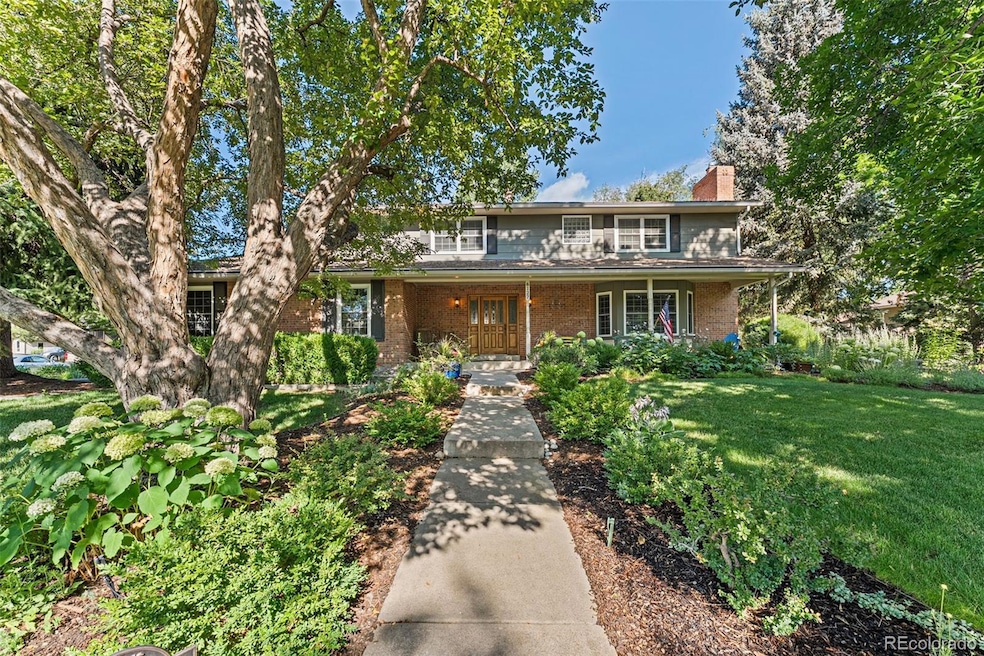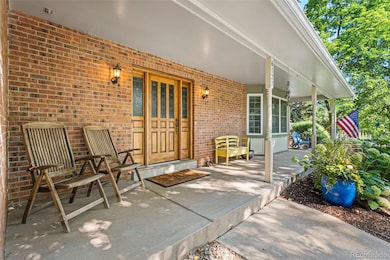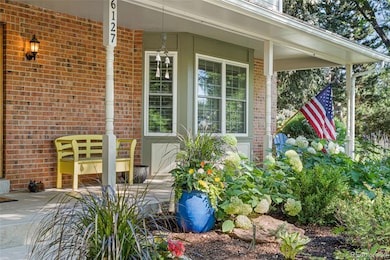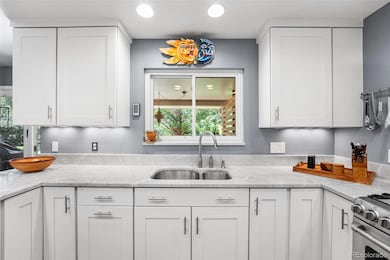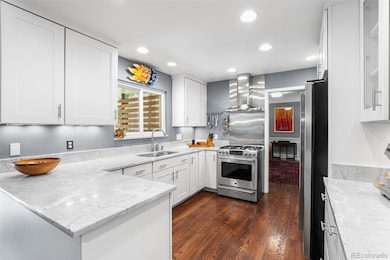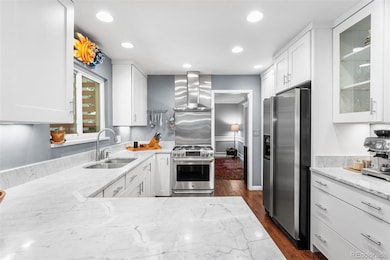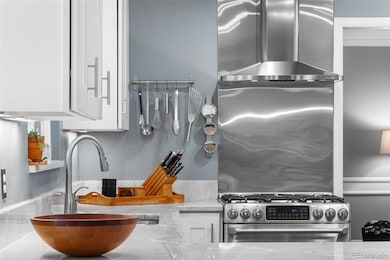6127 S Coventry Ln E Littleton, CO 80123
Goddard NeighborhoodEstimated payment $7,573/month
Highlights
- Primary Bedroom Suite
- Gated Community
- Clubhouse
- Wilder Elementary School Rated A
- Open Floorplan
- Great Room with Fireplace
About This Home
Interior photos coming! Discover luxury and comfort in the tranquil and exclusive Coventry community, a hidden gem in Littleton. This enclave of 202 custom-built residences has a manned gate, offering privacy, security and a welcoming entrance. This home sits on a professionally landscaped .34 acre lot with mature trees and lush foliage. Enter this charming home by way of an inviting walkway to a front porch made for meeting neighbors. Inside you will find hardwood floors & an open floor plan designed for connection. The updated kitchen has stainless steel appliances including a 5 burner gas range and marble counter tops and opens into the family room with a fireplace and windows overlooking the gorgeous backyard. The main floor also has a dining room, living room, powder room, laundry room/mudroom as well as 2 fireplaces and plantation shutters throughout. Ascend upstairs to the primary suite, beautifully updated with a walk in closet, 2 sinks, large tub, custom shower and heated floors. Three additional bedrooms plus an updated bathroom with dual sinks complete the upper level. The finished basement has an entertainment area with a closet and Egress window, bedroom (non-conforming), 3/4 bathroom, gym and a large unfinished utility/storage room. The backyard is a nature filled oasis with a covered patio, planting bed, flat grassy area for playing and lush plantings throughout. An efficient whole house fan makes your home comfortable while keeping your utility bills reasonable. Living in Coventry means more than just enjoying a beautiful home—it’s about great neighbors and a lifestyle, with amenities like a pond, pool, clubhouse, tennis courts, playground, and a full social calendar for all ages. Situated with easy access to downtown Denver, charming Old Littleton, Columbine Country Club, two Light Rail stations and the esteemed Littleton Public School System, everything you desire is within reach. Welcome to more than just a home—welcome to a lifestyle in Coventry.
Listing Agent
eXp Realty, LLC Brokerage Email: Lori@PerryPropertiesGroup.com,720-480-3898 License #100003108 Listed on: 09/26/2025

Co-Listing Agent
eXp Realty, LLC Brokerage Email: Lori@PerryPropertiesGroup.com,720-480-3898 License #100026915
Home Details
Home Type
- Single Family
Est. Annual Taxes
- $6,455
Year Built
- Built in 1978 | Remodeled
Lot Details
- 0.34 Acre Lot
- Property fronts a private road
- East Facing Home
- Partially Fenced Property
- Landscaped
- Corner Lot
- Level Lot
- Front and Back Yard Sprinklers
- Many Trees
- Garden
HOA Fees
- $453 Monthly HOA Fees
Parking
- 2 Car Attached Garage
Home Design
- Brick Exterior Construction
- Concrete Roof
- Wood Siding
Interior Spaces
- 2-Story Property
- Open Floorplan
- Built-In Features
- Ceiling Fan
- Gas Fireplace
- Plantation Shutters
- Bay Window
- Mud Room
- Great Room with Fireplace
- 2 Fireplaces
- Family Room
- Living Room with Fireplace
- Dining Room
- Utility Room
- Laundry Room
- Home Gym
Kitchen
- Eat-In Kitchen
- Range with Range Hood
- Dishwasher
- Marble Countertops
- Granite Countertops
- Tile Countertops
- Disposal
Flooring
- Wood
- Carpet
- Radiant Floor
- Tile
Bedrooms and Bathrooms
- 5 Bedrooms
- Primary Bedroom Suite
- Walk-In Closet
Finished Basement
- Stubbed For A Bathroom
- 1 Bedroom in Basement
- Basement Window Egress
Home Security
- Carbon Monoxide Detectors
- Fire and Smoke Detector
Eco-Friendly Details
- Smoke Free Home
Outdoor Features
- Covered Patio or Porch
- Exterior Lighting
Schools
- Wilder Elementary School
- Goddard Middle School
- Heritage High School
Utilities
- Baseboard Heating
- Gas Water Heater
Listing and Financial Details
- Exclusions: Personal Property including the washer and dryer and outdoor artwork
- Assessor Parcel Number 032079061
Community Details
Overview
- Association fees include reserves, insurance, ground maintenance, road maintenance, snow removal, trash
- Coventry HOA, Phone Number (303) 321-1117
- Coventry Subdivision
- Seasonal Pond
Recreation
- Tennis Courts
- Community Playground
- Community Pool
- Park
Additional Features
- Clubhouse
- Gated Community
Map
Home Values in the Area
Average Home Value in this Area
Tax History
| Year | Tax Paid | Tax Assessment Tax Assessment Total Assessment is a certain percentage of the fair market value that is determined by local assessors to be the total taxable value of land and additions on the property. | Land | Improvement |
|---|---|---|---|---|
| 2024 | $6,047 | $61,466 | -- | -- |
| 2023 | $6,047 | $61,466 | $0 | $0 |
| 2022 | $4,598 | $44,070 | $0 | $0 |
| 2021 | $4,589 | $44,070 | $0 | $0 |
| 2020 | $5,207 | $51,444 | $0 | $0 |
| 2019 | $4,907 | $51,444 | $0 | $0 |
| 2018 | $3,831 | $42,732 | $0 | $0 |
| 2017 | $3,558 | $42,732 | $0 | $0 |
| 2016 | $3,364 | $38,869 | $0 | $0 |
| 2015 | $3,373 | $38,869 | $0 | $0 |
| 2014 | -- | $36,974 | $0 | $0 |
| 2013 | -- | $36,620 | $0 | $0 |
Property History
| Date | Event | Price | List to Sale | Price per Sq Ft |
|---|---|---|---|---|
| 09/26/2025 09/26/25 | For Sale | $1,250,000 | -- | $403 / Sq Ft |
Purchase History
| Date | Type | Sale Price | Title Company |
|---|---|---|---|
| Warranty Deed | $321,000 | North American Title Co | |
| Deed | -- | -- | |
| Deed | -- | -- | |
| Deed | -- | -- | |
| Deed | -- | -- | |
| Deed | -- | -- |
Mortgage History
| Date | Status | Loan Amount | Loan Type |
|---|---|---|---|
| Open | $256,800 | No Value Available | |
| Closed | $32,100 | No Value Available |
Source: REcolorado®
MLS Number: 6986939
APN: 2077-19-2-02-096
- 4416 W Pondview Dr Unit 26
- 4455 W Aberdeen Place
- 5292 W Fair Dr
- 4415 W Ponds Cir Unit 3
- 6297 S Benton Way
- 4202 W Pondview Place
- 4161 W Lake Cir N
- 5750 W Fair Dr
- Plan 2 at Millstone
- Plan 1 at Millstone
- Plan 3 at Millstone
- 6372 S Depew Ct
- 15 Wilder Ln
- 4 Village Ct
- 6259 S Fenton Ct
- 3 Columbine Ln
- 6288 S Harlan Way
- 1 Club Ln
- 5738 W Sumac Ave
- 6617 S Chase Ct
- 5681 S Lowell Blvd Unit 5681
- 5290 W Plymouth Dr
- 6805 W Bowles Ave
- 5221 W Rowland Place
- 7150 S Platte Canyon Rd
- 3 Wild Plum Ct
- 5425 S Federal Cir
- 7125 S Polo Ridge Dr
- 6419 S Vinewood St
- 3016 W Prentice Ave Unit D
- 2961 W Centennial Dr
- 2940 W Centennial Dr
- 5807 S Rapp St
- 4075 W Monmouth Ave
- 6748 S Webster St
- 2894 W Riverwalk Cir Unit 301
- 3378 W Saratoga Ave
- 6204 S Prince St
- 4090 W Wagon Trail Dr
- 4560 W Mineral Dr
