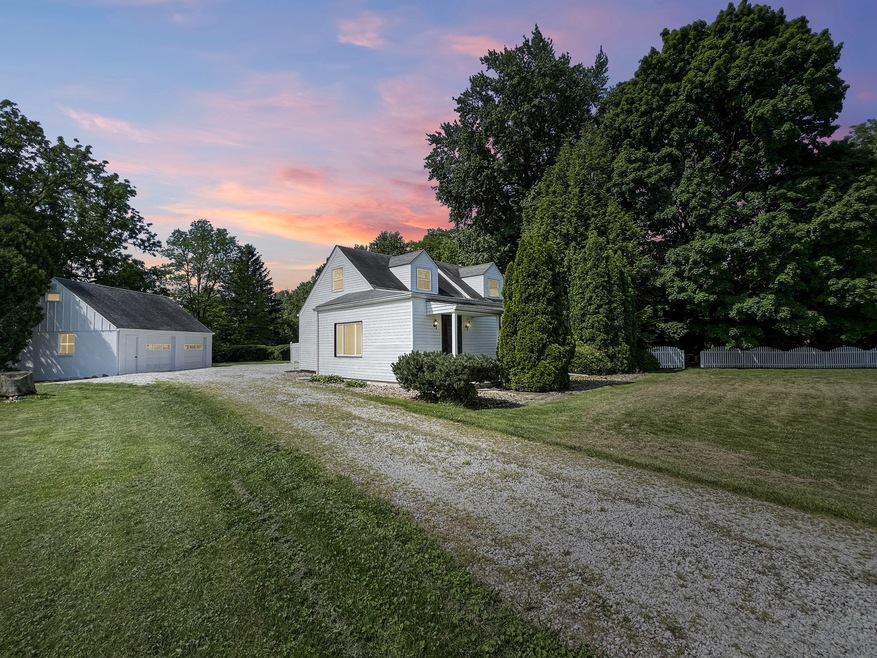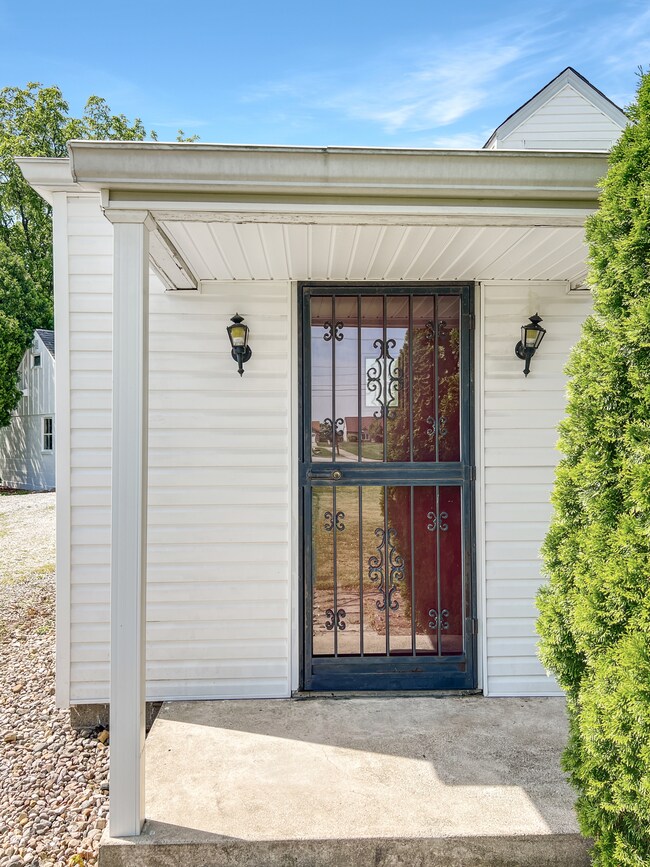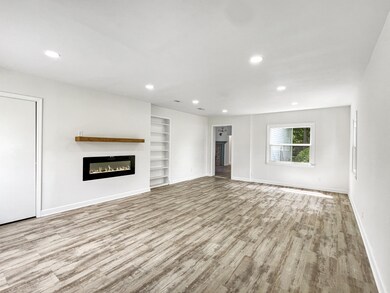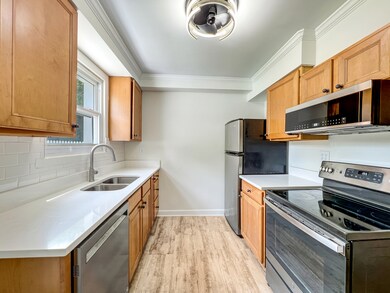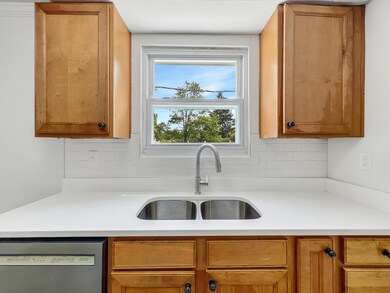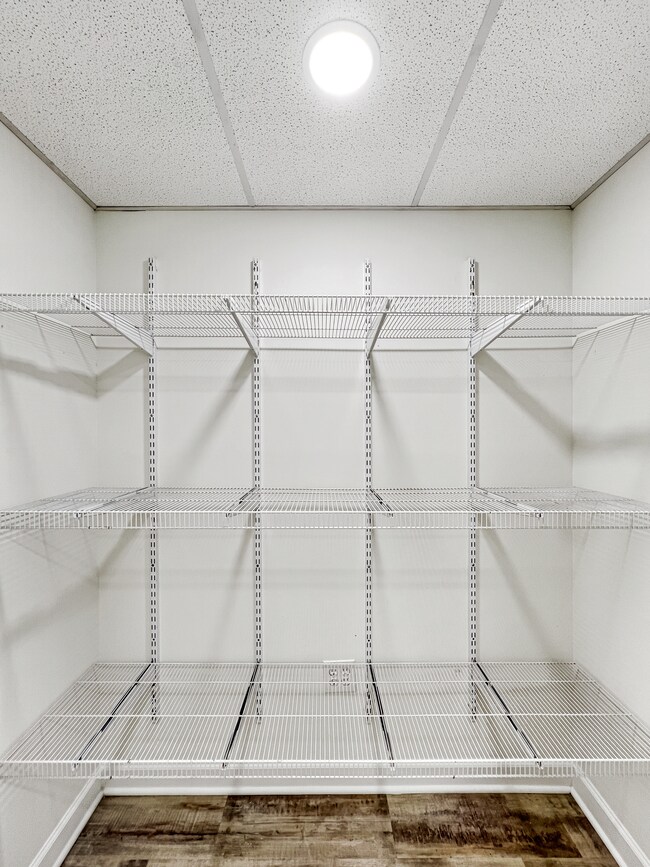
6127 W 46th St Indianapolis, IN 46254
International Marketplace NeighborhoodHighlights
- 1.22 Acre Lot
- Mature Trees
- No HOA
- Cape Cod Architecture
- Dining Room with Fireplace
- Covered patio or porch
About This Home
As of August 2024Nestled on a sprawling 1.22-acre lot, this property offers the perfect blend of modern updates and old-world charm. Enjoy the convenience of the electric fireplace in the living room, creating a cozy ambiance for gatherings and relaxation. The kitchen features quartz countertops and a stylish subway tile backsplash. Host memorable dinners by the wood-burning fireplace in the dining room, adding a touch of rustic charm and character to your meals. Retreat to the primary bedroom with its generous walk-in closet, offering plenty of storage and enjoy your view of the serene backyard off the patio. The versatile loft space is perfect for an office, reading nook, or additional living area, allowing you to customize it to your needs. A large pantry ensures you have all the storage you need, while the HUGE laundry room doubles as a creative space for hobbies or projects. The large, detached garage not only provides ample parking but also includes extra storage space above. The fenced back yard features a cozy firepit and mature trees, creating a private oasis for outdoor entertainment and relaxation. Located close to Eagle Creek Reservoir, you'll have easy access to outdoor adventures, including hiking, fishing, and boating. This home is more than just a place to live; it's a lifestyle. Imagine evenings by the firepit under the stars, weekends exploring the nearby reservoir, and everyday comfort in your spacious, beautifully designed home. 6127 W 46th St. is ready to welcome you to a life of peace, and endless possibilities. Don't miss the opportunity to make this dream home yours.
Last Agent to Sell the Property
Real Broker, LLC Brokerage Email: alanis4me@gmail.com License #RB17000565 Listed on: 05/22/2024

Home Details
Home Type
- Single Family
Est. Annual Taxes
- $3,388
Year Built
- Built in 1937 | Remodeled
Lot Details
- 1.22 Acre Lot
- Mature Trees
Parking
- 2 Car Detached Garage
Home Design
- Cape Cod Architecture
- Slab Foundation
- Vinyl Siding
Interior Spaces
- 1.5-Story Property
- Built-in Bookshelves
- Paddle Fans
- Electric Fireplace
- Vinyl Clad Windows
- Living Room with Fireplace
- Dining Room with Fireplace
- 2 Fireplaces
- Attic Access Panel
Kitchen
- Electric Oven
- Built-In Microwave
- Dishwasher
- Disposal
Bedrooms and Bathrooms
- 3 Bedrooms
- Walk-In Closet
Laundry
- Laundry Room
- Laundry on main level
- Dryer
- Washer
Outdoor Features
- Covered patio or porch
- Fire Pit
Schools
- Eagle Creek Elementary School
- Guion Creek Middle School
- Pike High School
Utilities
- Forced Air Heating System
- Electric Water Heater
Community Details
- No Home Owners Association
Listing and Financial Details
- Tax Lot 1
- Assessor Parcel Number 490513118007000600
- Seller Concessions Offered
Ownership History
Purchase Details
Home Financials for this Owner
Home Financials are based on the most recent Mortgage that was taken out on this home.Purchase Details
Home Financials for this Owner
Home Financials are based on the most recent Mortgage that was taken out on this home.Similar Homes in Indianapolis, IN
Home Values in the Area
Average Home Value in this Area
Purchase History
| Date | Type | Sale Price | Title Company |
|---|---|---|---|
| Warranty Deed | $259,000 | Mvp National Title | |
| Warranty Deed | -- | Chicago Title Ins Co |
Mortgage History
| Date | Status | Loan Amount | Loan Type |
|---|---|---|---|
| Open | $15,540 | No Value Available | |
| Open | $249,491 | FHA | |
| Closed | $15,540 | New Conventional | |
| Previous Owner | $99,000 | New Conventional | |
| Previous Owner | $132,404 | FHA | |
| Previous Owner | $126,350 | New Conventional | |
| Previous Owner | $20,000 | Future Advance Clause Open End Mortgage |
Property History
| Date | Event | Price | Change | Sq Ft Price |
|---|---|---|---|---|
| 08/26/2024 08/26/24 | Sold | $259,000 | -5.8% | $100 / Sq Ft |
| 07/14/2024 07/14/24 | Pending | -- | -- | -- |
| 07/05/2024 07/05/24 | For Sale | $275,000 | 0.0% | $106 / Sq Ft |
| 07/01/2024 07/01/24 | Pending | -- | -- | -- |
| 06/18/2024 06/18/24 | Price Changed | $275,000 | -5.2% | $106 / Sq Ft |
| 05/22/2024 05/22/24 | For Sale | $290,000 | -- | $112 / Sq Ft |
Tax History Compared to Growth
Tax History
| Year | Tax Paid | Tax Assessment Tax Assessment Total Assessment is a certain percentage of the fair market value that is determined by local assessors to be the total taxable value of land and additions on the property. | Land | Improvement |
|---|---|---|---|---|
| 2024 | $3,969 | $184,700 | $31,600 | $153,100 |
| 2023 | $3,969 | $191,000 | $31,600 | $159,400 |
| 2022 | $3,528 | $161,400 | $31,600 | $129,800 |
| 2021 | $3,402 | $162,400 | $52,700 | $109,700 |
| 2020 | $2,850 | $135,000 | $52,700 | $82,300 |
| 2019 | $2,569 | $121,200 | $52,700 | $68,500 |
| 2018 | $2,551 | $120,400 | $52,700 | $67,700 |
| 2017 | $2,534 | $119,700 | $52,700 | $67,000 |
| 2016 | $2,451 | $115,700 | $52,700 | $63,000 |
| 2014 | $2,230 | $110,600 | $52,700 | $57,900 |
| 2013 | $2,345 | $110,600 | $52,700 | $57,900 |
Agents Affiliated with this Home
-
Alan Hamson

Seller's Agent in 2024
Alan Hamson
Real Broker, LLC
(317) 496-0656
2 in this area
73 Total Sales
-
James Haynes

Buyer's Agent in 2024
James Haynes
CENTURY 21 Scheetz
(317) 919-4702
1 in this area
30 Total Sales
Map
Source: MIBOR Broker Listing Cooperative®
MLS Number: 21980731
APN: 49-05-13-118-007.000-600
- 6031 Wixshire Dr
- 5938 Dunseth Ct
- 4825 May Ridge Ln
- 5005 Whisenand Dr
- 6432 Commons Dr
- 6005 Apache Dr
- 4276 Mission Dr
- 6627 Cobden Ct
- 6602 Cobden Ct
- 6010 Lakeside Manor Ave
- 5135 Moller Rd
- 6640 Sundown Dr S
- 6744 Redan Dr
- 4108 Steinmetz Dr
- 3991 Bennett Dr
- 6120 Salanie Place
- 4107 Eisenhower Dr
- 5372 Bay Harbor Dr
- 5283 Tufton Dr
- 4824 Eagles Watch Ln
