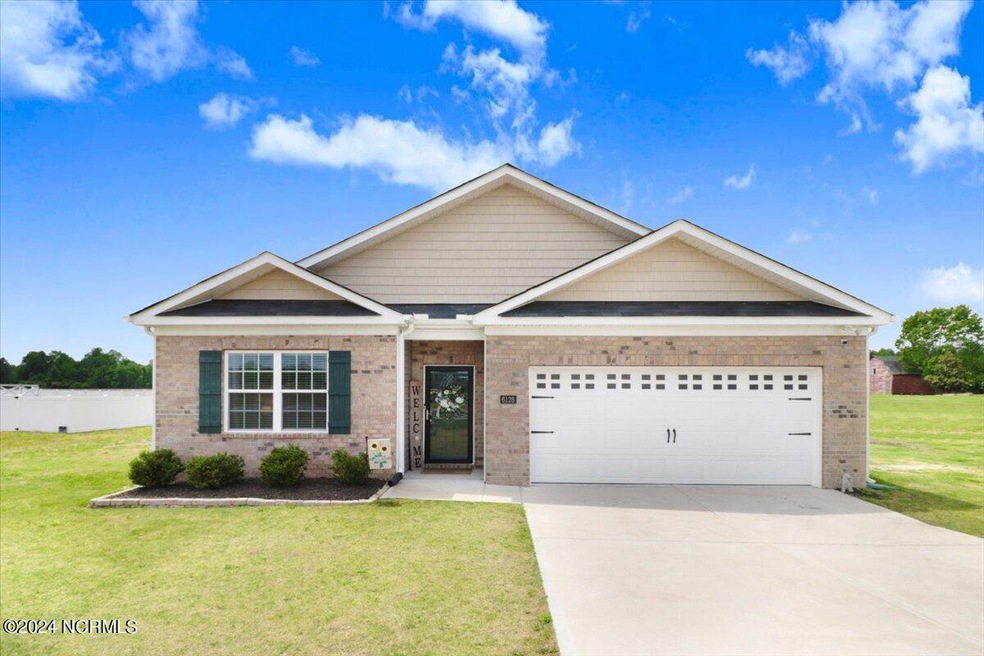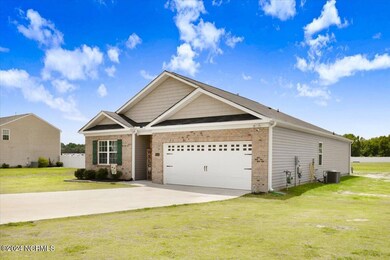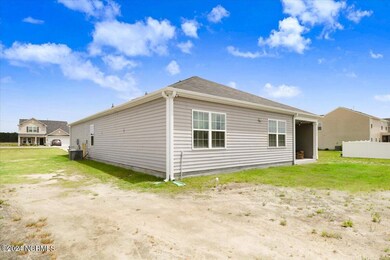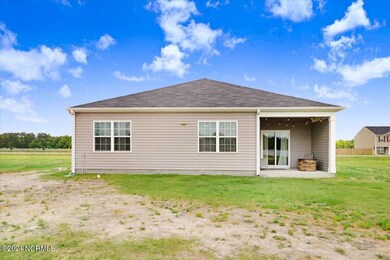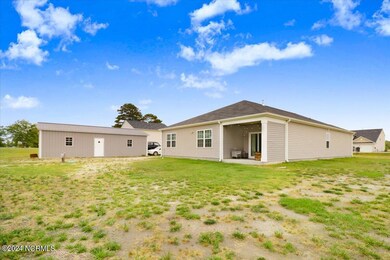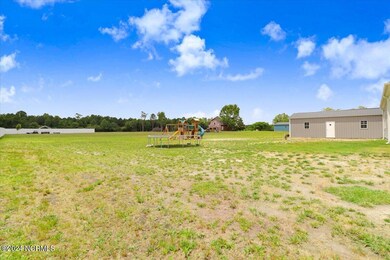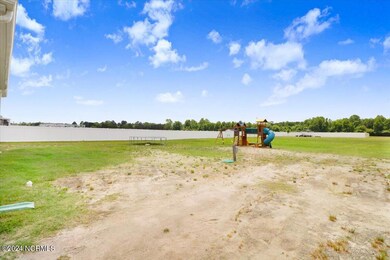
6128 Old Stantonsburg Rd Stantonsburg, NC 27883
Highlights
- Barn
- Covered patio or porch
- Walk-In Closet
- No HOA
- Separate Outdoor Workshop
- Laundry Room
About This Home
As of August 2024Great Community! 1.9 acre lot with large metal building! This 4 bedroom 2 full bathroom 2 car garage home has it all! Built in 2021 this home comes with a 10 year RWC builder's limited warranty that is valid until 2031. There have been multiple upgrades made including light fixtures, sink and shower knobs and faucets, kitchen backsplash just to name a few. Newly insulated exterior doors and sealed attic space were installed for extra energy efficiency. Comes equipped with smart home capabilities for hvac and security system. A very convenient floor plan from the front door has two bedrooms and 1 full bath. Down the hallway is another bedroom and the barndoor laundry room directly across from the entrance to the garage. The open floor space includes a beautiful kitchen with plenty of perimeter countertops, a pantry and a large island. The dining area and cozy living room allow for an amazing view of the huge back yard through the glass doors and covered patio. The spacious master bedroom and bathroom includes a walk in closet with a beautiful custom built in system with hangers, shelves and drawers. The home is turnkey and the ideas for the potential that the almost 2 acre lot allows for is endless. Come see this property for yourself before it is off the market!
Last Agent to Sell the Property
RE/MAX Southland Realty II License #192858 Listed on: 05/16/2024

Last Buyer's Agent
A Non Member
A Non Member
Home Details
Home Type
- Single Family
Est. Annual Taxes
- $1,453
Year Built
- Built in 2021
Lot Details
- 1.91 Acre Lot
- Open Lot
- Property is zoned Rural Homesite
Home Design
- Brick Exterior Construction
- Slab Foundation
- Wood Frame Construction
- Shingle Roof
- Vinyl Siding
- Stick Built Home
Interior Spaces
- 1,764 Sq Ft Home
- 1-Story Property
- Ceiling height of 9 feet or more
- Blinds
- Family Room
- Combination Dining and Living Room
- Fire and Smoke Detector
Kitchen
- Stove
- Built-In Microwave
- Dishwasher
- Kitchen Island
Flooring
- Carpet
- Vinyl Plank
Bedrooms and Bathrooms
- 4 Bedrooms
- Walk-In Closet
- 2 Full Bathrooms
- Walk-in Shower
Laundry
- Laundry Room
- Washer and Dryer Hookup
Attic
- Attic Fan
- Pull Down Stairs to Attic
Parking
- 2 Car Attached Garage
- Driveway
Outdoor Features
- Covered patio or porch
- Separate Outdoor Workshop
- Outdoor Storage
Farming
- Barn
Utilities
- Forced Air Heating and Cooling System
- Heating System Uses Natural Gas
- Heat Pump System
- Natural Gas Water Heater
- On Site Septic
- Septic Tank
Community Details
- No Home Owners Association
Listing and Financial Details
- Assessor Parcel Number 3648-32-7740.000
Ownership History
Purchase Details
Home Financials for this Owner
Home Financials are based on the most recent Mortgage that was taken out on this home.Purchase Details
Home Financials for this Owner
Home Financials are based on the most recent Mortgage that was taken out on this home.Similar Homes in the area
Home Values in the Area
Average Home Value in this Area
Purchase History
| Date | Type | Sale Price | Title Company |
|---|---|---|---|
| Warranty Deed | $325,500 | None Listed On Document | |
| Special Warranty Deed | $234,000 | None Available |
Mortgage History
| Date | Status | Loan Amount | Loan Type |
|---|---|---|---|
| Open | $336,241 | VA | |
| Previous Owner | $229,319 | Assumption |
Property History
| Date | Event | Price | Change | Sq Ft Price |
|---|---|---|---|---|
| 08/14/2024 08/14/24 | Sold | $325,500 | +0.2% | $185 / Sq Ft |
| 06/17/2024 06/17/24 | Pending | -- | -- | -- |
| 05/16/2024 05/16/24 | For Sale | $325,000 | +39.2% | $184 / Sq Ft |
| 12/15/2023 12/15/23 | Off Market | $233,550 | -- | -- |
| 06/30/2021 06/30/21 | Sold | $233,550 | 0.0% | $132 / Sq Ft |
| 06/30/2021 06/30/21 | Sold | $233,550 | +0.2% | $132 / Sq Ft |
| 03/05/2021 03/05/21 | Pending | -- | -- | -- |
| 03/05/2021 03/05/21 | For Sale | $232,990 | 0.0% | $132 / Sq Ft |
| 02/21/2021 02/21/21 | Pending | -- | -- | -- |
| 02/17/2021 02/17/21 | For Sale | $232,990 | -- | $132 / Sq Ft |
Tax History Compared to Growth
Tax History
| Year | Tax Paid | Tax Assessment Tax Assessment Total Assessment is a certain percentage of the fair market value that is determined by local assessors to be the total taxable value of land and additions on the property. | Land | Improvement |
|---|---|---|---|---|
| 2025 | $2,138 | $289,729 | $26,552 | $263,177 |
| 2024 | $2,138 | $289,729 | $26,552 | $263,177 |
| 2023 | $1,453 | $154,281 | $18,095 | $136,186 |
| 2022 | $1,453 | $154,281 | $18,095 | $136,186 |
| 2021 | $165 | $0 | $0 | $0 |
Agents Affiliated with this Home
-
Beth Hines

Seller's Agent in 2024
Beth Hines
RE/MAX
(919) 868-6316
1,487 Total Sales
-
Jay Kornegay
J
Seller Co-Listing Agent in 2024
Jay Kornegay
RE/MAX
(919) 750-1426
23 Total Sales
-
A
Buyer's Agent in 2024
A Non Member
A Non Member
-
Kimberly Saltus
K
Seller's Agent in 2021
Kimberly Saltus
D.R. Horton, Inc.
(919) 795-6569
280 Total Sales
-
A
Seller Co-Listing Agent in 2021
Amber Joy
D.R. Horton, Inc.
-
N
Buyer's Agent in 2021
Non Member
Non Member Office
Map
Source: Hive MLS
MLS Number: 100445219
APN: 3648-32-7740.000
- 6116 Old Stantonsburg Rd
- 6127 N Carolina Highway 58
- 6243 N Carolina 58
- 304 W Thompson Ave
- 5272 Old Stantonsburg Rd
- 107 Moyton Ave
- 302 N Saratoga St
- 304 N Saratoga St
- 3978 N Carolina 222
- 7629 Sand Pit Rd
- 1230 Middlecrest Dr
- 7762 Sand Pit Rd
- 7760 Sand Pit Rd
- 7754 Sand Pit Rd
- 7752 Sand Pit Rd
- 7744 Sand Pit Rd
- 7730 Sand Pit Rd
