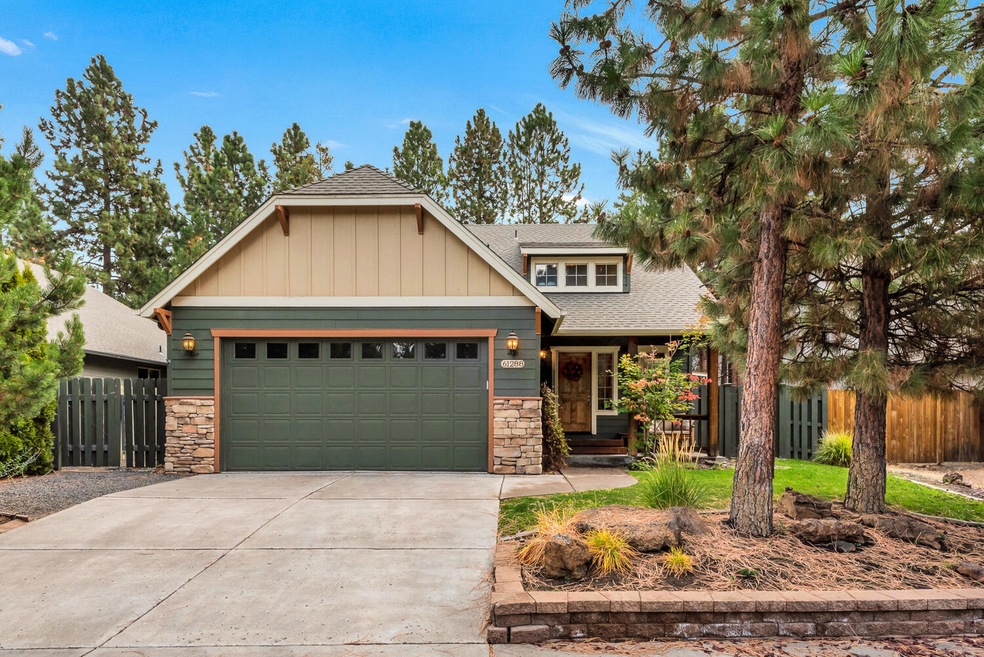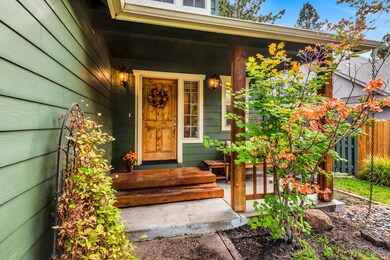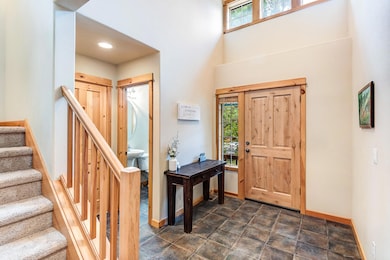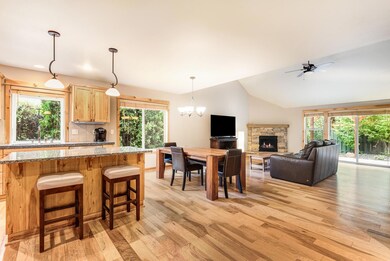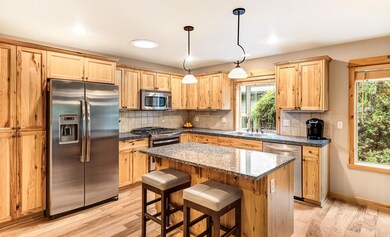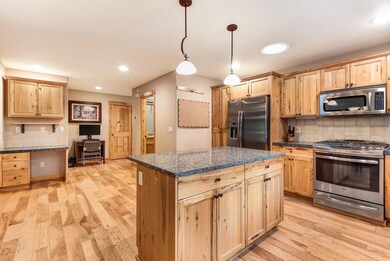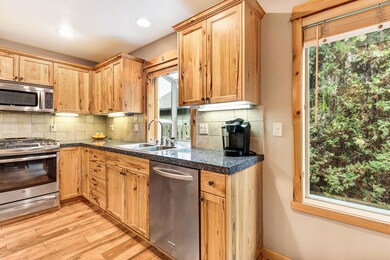
61288 Kristen St Bend, OR 97702
Southwest Bend NeighborhoodHighlights
- Open Floorplan
- Craftsman Architecture
- Wood Flooring
- Pine Ridge Elementary School Rated A-
- Vaulted Ceiling
- Main Floor Primary Bedroom
About This Home
As of January 2022This beautiful home is nestled among tall, mature pines in an established neighborhood w/river trail access - the ultimate setting for private, indoor/outdoor living. It includes a highly desirable great room floor plan with vaulted ceilings & skylights that bring in plenty of natural light. This home features hickory wood accents & warm finishes such as slate tile in the entry, a river rock fireplace surround, wood floors, and granite counters. The master suite on the main level boasts vaulted ceilings & a walk-in closet. An additional two bedrooms & a flex space upstairs make great use of space. In the backyard find expansive decking, a paver patio & pergola. Ample room for toys & hobbies with a 2-car finished garage with epoxy floors & room to park a small boat or RV on the side of the home. Don't miss this ready-to-move-in home!
Last Agent to Sell the Property
Grant Ludwick
Coldwell Banker Bain License #200605335 Listed on: 11/15/2021
Last Buyer's Agent
Brook Gardner
Home Details
Home Type
- Single Family
Est. Annual Taxes
- $3,295
Year Built
- Built in 2005
Lot Details
- 6,534 Sq Ft Lot
- Fenced
- Landscaped
- Front and Back Yard Sprinklers
- Sprinklers on Timer
- Garden
- Property is zoned RS, RS
Parking
- 2 Car Attached Garage
- Garage Door Opener
- Driveway
- On-Street Parking
Home Design
- Craftsman Architecture
- Northwest Architecture
- Traditional Architecture
- Stem Wall Foundation
- Frame Construction
- Composition Roof
Interior Spaces
- 1,825 Sq Ft Home
- 2-Story Property
- Open Floorplan
- Vaulted Ceiling
- Ceiling Fan
- Skylights
- Gas Fireplace
- Double Pane Windows
- Vinyl Clad Windows
- Great Room with Fireplace
- Loft
- Neighborhood Views
- Laundry Room
Kitchen
- Eat-In Kitchen
- Breakfast Bar
- Range
- Microwave
- Dishwasher
- Kitchen Island
- Granite Countertops
- Tile Countertops
- Laminate Countertops
- Disposal
Flooring
- Wood
- Carpet
- Tile
- Vinyl
Bedrooms and Bathrooms
- 3 Bedrooms
- Primary Bedroom on Main
- Linen Closet
- Walk-In Closet
- Double Vanity
- Bathtub with Shower
Home Security
- Smart Thermostat
- Fire and Smoke Detector
Outdoor Features
- Shed
Schools
- Pine Ridge Elementary School
- Cascade Middle School
- Bend Sr High School
Utilities
- Forced Air Heating and Cooling System
- Heating System Uses Natural Gas
- Water Heater
Listing and Financial Details
- Exclusions: Owner's Personal Property
- Tax Lot 15
- Assessor Parcel Number 245693
Community Details
Overview
- No Home Owners Association
- Pine Ridge Estates Subdivision
- Property is near a preserve or public land
Recreation
- Community Playground
- Park
Ownership History
Purchase Details
Home Financials for this Owner
Home Financials are based on the most recent Mortgage that was taken out on this home.Purchase Details
Home Financials for this Owner
Home Financials are based on the most recent Mortgage that was taken out on this home.Purchase Details
Home Financials for this Owner
Home Financials are based on the most recent Mortgage that was taken out on this home.Purchase Details
Purchase Details
Home Financials for this Owner
Home Financials are based on the most recent Mortgage that was taken out on this home.Purchase Details
Home Financials for this Owner
Home Financials are based on the most recent Mortgage that was taken out on this home.Purchase Details
Purchase Details
Purchase Details
Home Financials for this Owner
Home Financials are based on the most recent Mortgage that was taken out on this home.Purchase Details
Similar Homes in Bend, OR
Home Values in the Area
Average Home Value in this Area
Purchase History
| Date | Type | Sale Price | Title Company |
|---|---|---|---|
| Warranty Deed | $715,000 | First American Title | |
| Bargain Sale Deed | $98,000 | First American Title | |
| Bargain Sale Deed | -- | First American Title | |
| Warranty Deed | $715,000 | First American Title | |
| Interfamily Deed Transfer | -- | None Available | |
| Warranty Deed | $485,000 | First American Title | |
| Interfamily Deed Transfer | -- | Accommodation | |
| Special Warranty Deed | $279,000 | Accommodation | |
| Contract Of Sale | $279,000 | Western Title & Escrow Co | |
| Contract Of Sale | $296,000 | None Available | |
| Warranty Deed | $390,000 | First Amer Title Ins Co Or | |
| Warranty Deed | -- | Amerititle |
Mortgage History
| Date | Status | Loan Amount | Loan Type |
|---|---|---|---|
| Open | $572,000 | New Conventional | |
| Closed | $572,000 | New Conventional | |
| Previous Owner | $295,000 | New Conventional | |
| Previous Owner | $50,000 | Credit Line Revolving | |
| Previous Owner | $287,460 | New Conventional | |
| Previous Owner | $280,000 | Unknown | |
| Previous Owner | $240,000 | Unknown |
Property History
| Date | Event | Price | Change | Sq Ft Price |
|---|---|---|---|---|
| 01/12/2022 01/12/22 | Sold | $715,000 | -1.9% | $392 / Sq Ft |
| 11/22/2021 11/22/21 | Pending | -- | -- | -- |
| 11/15/2021 11/15/21 | For Sale | $729,000 | +50.3% | $399 / Sq Ft |
| 08/23/2019 08/23/19 | Sold | $485,000 | 0.0% | $249 / Sq Ft |
| 07/12/2019 07/12/19 | Pending | -- | -- | -- |
| 07/10/2019 07/10/19 | For Sale | $485,000 | -- | $249 / Sq Ft |
Tax History Compared to Growth
Tax History
| Year | Tax Paid | Tax Assessment Tax Assessment Total Assessment is a certain percentage of the fair market value that is determined by local assessors to be the total taxable value of land and additions on the property. | Land | Improvement |
|---|---|---|---|---|
| 2024 | $4,010 | $239,480 | -- | -- |
| 2023 | $3,717 | $232,510 | $0 | $0 |
| 2022 | $3,468 | $219,170 | $0 | $0 |
| 2021 | $3,473 | $212,790 | $0 | $0 |
| 2020 | $3,295 | $212,790 | $0 | $0 |
| 2019 | $3,204 | $206,600 | $0 | $0 |
| 2018 | $3,113 | $200,590 | $0 | $0 |
| 2017 | $3,088 | $194,750 | $0 | $0 |
| 2016 | $2,948 | $189,080 | $0 | $0 |
| 2015 | $2,868 | $183,580 | $0 | $0 |
| 2014 | $2,786 | $178,240 | $0 | $0 |
Agents Affiliated with this Home
-
G
Seller's Agent in 2022
Grant Ludwick
Coldwell Banker Bain
-
B
Buyer's Agent in 2022
Brook Gardner
-
T
Seller's Agent in 2019
Terry Skjersaa
Duke Warner Realty
-
N
Buyer's Agent in 2019
Nolan Lathrop
Focus Realty
-
M
Buyer Co-Listing Agent in 2019
Matt Lathrop
Focus Realty
-
M
Buyer Co-Listing Agent in 2019
Matthew Lathrop
Map
Source: Oregon Datashare
MLS Number: 220135505
APN: 245693
- 61285 Linfield Ct
- 61358 Huckleberry Place
- 61342 Huckleberry Place
- 19910 Quail Pine Loop
- 19906 Porcupine Dr
- 19870 Powers Rd
- 61282 Huckleberry Place
- 19917 Antler Point Dr
- 61279 Gorge View St
- 19954 Cliffrose Dr
- 61176 Larkwood Dr
- 19775 Hollygrape St
- 19776 Galileo Ave
- 61285 Bronze Meadow Ln
- 61329 Big Eddy Cir
- 61270 Brookswood Blvd
- 19975 Rock Bluff Cir
- 19937 Pinebrook Blvd
- 19713 Sunshine Way
- 19793 Astro Place
