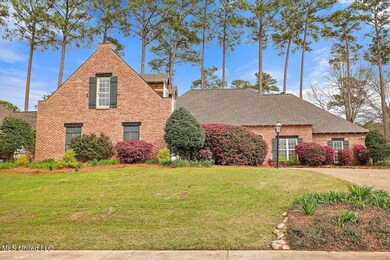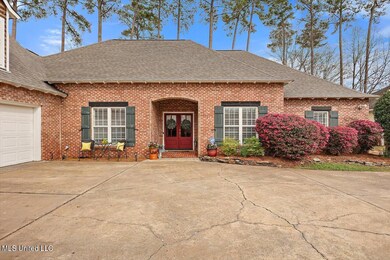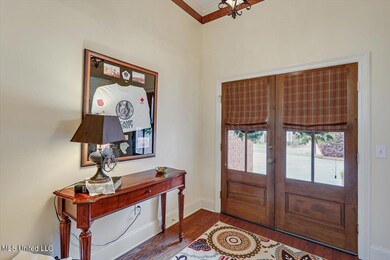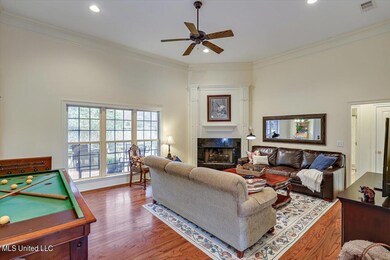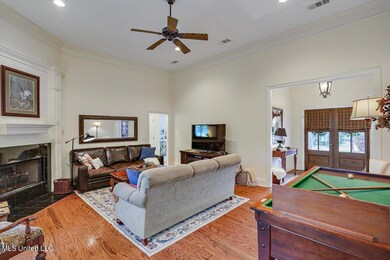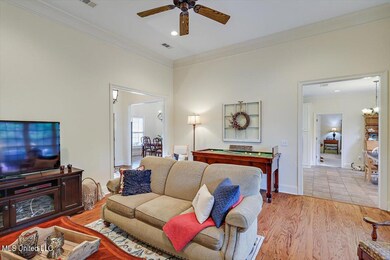
613 Berridge Dr Ridgeland, MS 39157
Highlights
- Traditional Architecture
- Main Floor Primary Bedroom
- Granite Countertops
- Ann Smith Elementary School Rated A-
- Hydromassage or Jetted Bathtub
- Private Yard
About This Home
As of October 2024Spacious and well-maintained home in convenient Wendover! 4 roomy bedrooms PLUS a bonus room w/closet up - kitchen with beautiful granite counters, breakfast bar, lots of storage and breakfast area - separate dining & large living rooms allow for space to spread out - 3 guest bedrooms are on one side of home and the primary bedroom and bath are on the other side. A half bath is conveniently located in the hallway to the stairs which access bonus room and garage. The bonus room makes great office or game room or even an extra guest room! The backyard is a true delight with a covered patio and also brick pavers to extend the entertaining area. The yard actually wraps around to provide various zones if desired: kid zone, pet zone, etc. Dpn't miss the opportunity to make this great home your own!
Last Agent to Sell the Property
Front Gate Realty LLC License #S28304 Listed on: 09/04/2024
Home Details
Home Type
- Single Family
Est. Annual Taxes
- $2,864
Year Built
- Built in 2000
Lot Details
- 0.27 Acre Lot
- Fenced
- Landscaped
- Private Yard
HOA Fees
- $40 Monthly HOA Fees
Parking
- 2 Car Attached Garage
- Parking Pad
Home Design
- Traditional Architecture
- Brick Exterior Construction
- Slab Foundation
- Asphalt Shingled Roof
Interior Spaces
- 2,837 Sq Ft Home
- 1.5-Story Property
- Ceiling Fan
- Living Room with Fireplace
- Breakfast Room
- Storage
Kitchen
- Eat-In Kitchen
- Breakfast Bar
- Double Oven
- Gas Cooktop
- Dishwasher
- Granite Countertops
- Disposal
Bedrooms and Bathrooms
- 4 Bedrooms
- Primary Bedroom on Main
- Split Bedroom Floorplan
- Walk-In Closet
- Double Vanity
- Hydromassage or Jetted Bathtub
- Separate Shower
Schools
- Ann Smith Elementary School
- Olde Towne Middle School
- Ridgeland High School
Utilities
- Central Heating and Cooling System
- Water Heater
Community Details
- Association fees include management
- Wendover Subdivision
- The community has rules related to covenants, conditions, and restrictions
Listing and Financial Details
- Assessor Parcel Number 072i-29c-280-00-00
Ownership History
Purchase Details
Home Financials for this Owner
Home Financials are based on the most recent Mortgage that was taken out on this home.Purchase Details
Home Financials for this Owner
Home Financials are based on the most recent Mortgage that was taken out on this home.Purchase Details
Home Financials for this Owner
Home Financials are based on the most recent Mortgage that was taken out on this home.Purchase Details
Home Financials for this Owner
Home Financials are based on the most recent Mortgage that was taken out on this home.Similar Homes in Ridgeland, MS
Home Values in the Area
Average Home Value in this Area
Purchase History
| Date | Type | Sale Price | Title Company |
|---|---|---|---|
| Warranty Deed | -- | Covenant Title Company | |
| Warranty Deed | -- | None Available | |
| Warranty Deed | -- | None Available | |
| Warranty Deed | -- | None Available |
Mortgage History
| Date | Status | Loan Amount | Loan Type |
|---|---|---|---|
| Open | $318,600 | New Conventional | |
| Previous Owner | $255,600 | New Conventional | |
| Previous Owner | $160,000 | New Conventional | |
| Previous Owner | $261,250 | Purchase Money Mortgage | |
| Previous Owner | $125,730 | Unknown | |
| Previous Owner | $0 | Unknown | |
| Previous Owner | $304,371 | Unknown | |
| Previous Owner | $247,102 | Credit Line Revolving |
Property History
| Date | Event | Price | Change | Sq Ft Price |
|---|---|---|---|---|
| 10/15/2024 10/15/24 | Sold | -- | -- | -- |
| 09/18/2024 09/18/24 | Pending | -- | -- | -- |
| 09/04/2024 09/04/24 | For Sale | $357,650 | 0.0% | $126 / Sq Ft |
| 08/29/2024 08/29/24 | Pending | -- | -- | -- |
| 08/28/2024 08/28/24 | Price Changed | $357,650 | -0.6% | $126 / Sq Ft |
| 08/21/2024 08/21/24 | For Sale | $359,650 | 0.0% | $127 / Sq Ft |
| 08/03/2024 08/03/24 | Pending | -- | -- | -- |
| 07/18/2024 07/18/24 | Price Changed | $359,650 | -0.1% | $127 / Sq Ft |
| 06/03/2024 06/03/24 | Price Changed | $359,900 | -2.7% | $127 / Sq Ft |
| 04/15/2024 04/15/24 | Price Changed | $369,900 | -3.9% | $130 / Sq Ft |
| 03/13/2024 03/13/24 | Price Changed | $385,000 | 0.0% | $136 / Sq Ft |
| 03/13/2024 03/13/24 | For Sale | $385,000 | +30.1% | $136 / Sq Ft |
| 11/28/2017 11/28/17 | Sold | -- | -- | -- |
| 11/13/2017 11/13/17 | Pending | -- | -- | -- |
| 05/16/2017 05/16/17 | For Sale | $295,900 | -1.2% | $104 / Sq Ft |
| 08/16/2012 08/16/12 | Sold | -- | -- | -- |
| 08/15/2012 08/15/12 | Pending | -- | -- | -- |
| 11/07/2011 11/07/11 | For Sale | $299,500 | -- | $105 / Sq Ft |
Tax History Compared to Growth
Tax History
| Year | Tax Paid | Tax Assessment Tax Assessment Total Assessment is a certain percentage of the fair market value that is determined by local assessors to be the total taxable value of land and additions on the property. | Land | Improvement |
|---|---|---|---|---|
| 2024 | $2,864 | $29,362 | $0 | $0 |
| 2023 | $2,864 | $29,362 | $0 | $0 |
| 2022 | $2,864 | $29,362 | $0 | $0 |
| 2021 | $2,739 | $28,201 | $0 | $0 |
| 2020 | $2,738 | $28,190 | $0 | $0 |
| 2019 | $2,738 | $28,190 | $0 | $0 |
| 2018 | $2,738 | $28,190 | $0 | $0 |
| 2017 | $2,688 | $27,725 | $0 | $0 |
| 2016 | $2,688 | $27,725 | $0 | $0 |
| 2015 | $2,688 | $27,725 | $0 | $0 |
| 2014 | $2,688 | $27,725 | $0 | $0 |
Agents Affiliated with this Home
-
Loretta Martello

Seller's Agent in 2024
Loretta Martello
Front Gate Realty LLC
(601) 473-9536
3 in this area
99 Total Sales
-
Ashley Burke

Buyer's Agent in 2024
Ashley Burke
Coldwell Banker Graham
(601) 454-3727
10 in this area
157 Total Sales
-
Laurie McClintock

Seller's Agent in 2017
Laurie McClintock
Crye-Leike
(601) 497-7260
2 in this area
27 Total Sales
Map
Source: MLS United
MLS Number: 4073419
APN: 072I-29C-280-00-00
- 611 Berridge Dr
- 626 Wendover Dr
- 771 Versailles Dr
- 420 Berkshire Dr
- 327 Pinewood Ln
- 35 Enclave Cir
- 0 Pear Orchard Rd Unit 4084893
- 439 Shadowood Dr
- 550 Heatherstone Ct
- 402 Forest Ln
- 524 Heatherstone Ct
- 518 Heatherstone Ct
- 00 W Old Canton Rd
- 425 Autumn Creek Dr
- 213 Waverly Place
- 219 E Jackson St
- 735 Wicklow Place Unit A
- 102 Willow Cove
- 201 E School St
- 202 Woodrun Dr

