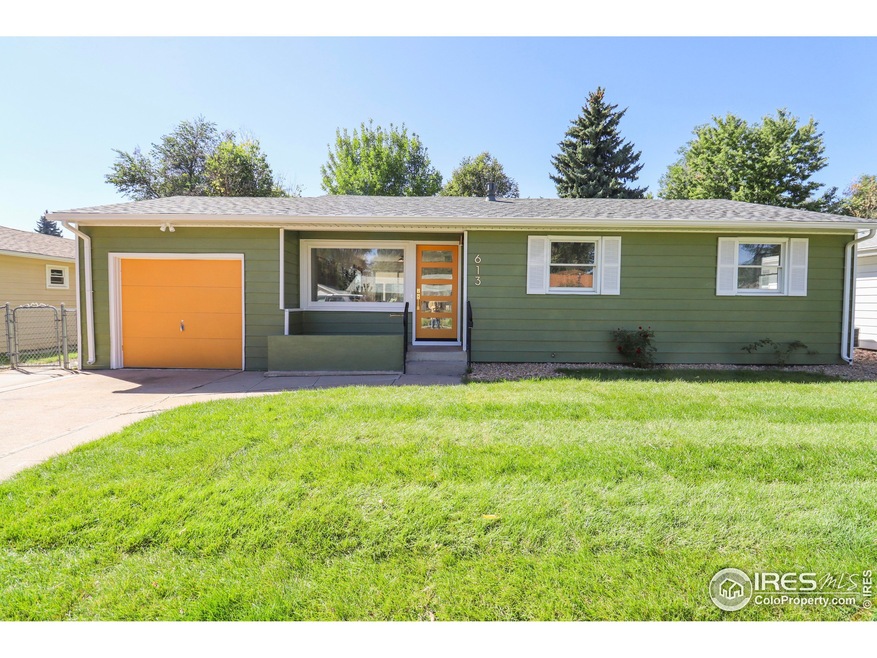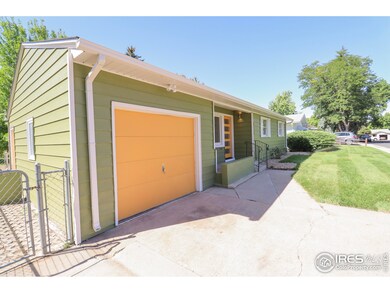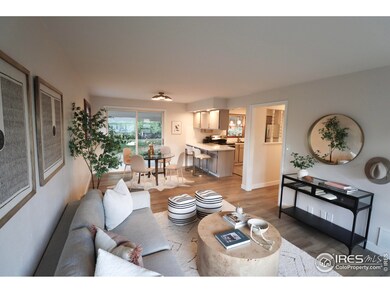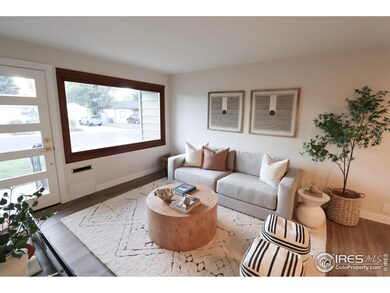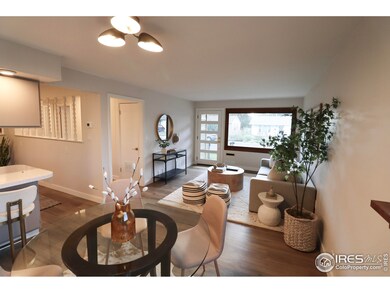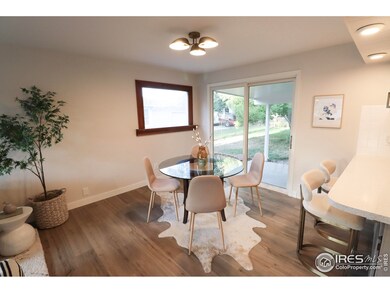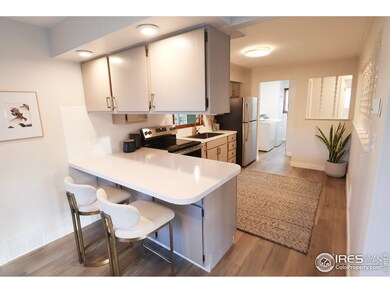
613 E Coy Dr Fort Collins, CO 80521
Campus West NeighborhoodHighlights
- No HOA
- Cottage
- Patio
- Dunn Elementary School Rated A-
- 1 Car Attached Garage
- Luxury Vinyl Tile Flooring
About This Home
As of December 2024Step into this delightful 2-bedroom, 1-bathroom bungalow, brimming with charm from its 1952 origins yet thoughtfully updated for modern comfort. Recently renovated, this home features fresh paint, new flooring, upgraded plumbing fixtures and piping, brand-new lighting, a new HVAC system, a radon mitigation system, and a new roof-all ensuring peace of mind for years to come.Relax on the spacious covered back patio, surrounded by mature trees, creating a perfect retreat for morning coffee or evening relaxation. Nestled in City Park Heights and bordering Old Town West, this home offers unbeatable convenience, just a short walk to CSU, City Park, and a quick drive to Old Town's vibrant shops, restaurants, and entertainment. With no HOA, this cozy gem is a rare find in a fantastic location. Don't miss your chance-schedule your showing today and make this charming home yours!
Home Details
Home Type
- Single Family
Est. Annual Taxes
- $2,503
Year Built
- Built in 1952
Lot Details
- 5,928 Sq Ft Lot
- Chain Link Fence
- Sprinkler System
Parking
- 1 Car Attached Garage
- Garage Door Opener
Home Design
- Cottage
- Wood Frame Construction
- Composition Roof
Interior Spaces
- 877 Sq Ft Home
- 1-Story Property
- Dining Room
- Luxury Vinyl Tile Flooring
Kitchen
- Electric Oven or Range
- Disposal
Bedrooms and Bathrooms
- 2 Bedrooms
- 1 Full Bathroom
Laundry
- Laundry on main level
- Dryer
- Washer
Schools
- Dunn Elementary School
- Lincoln Middle School
- Poudre High School
Additional Features
- Patio
- Forced Air Heating and Cooling System
Community Details
- No Home Owners Association
- Randleman Subdivision
Listing and Financial Details
- Assessor Parcel Number R0075132
Ownership History
Purchase Details
Home Financials for this Owner
Home Financials are based on the most recent Mortgage that was taken out on this home.Purchase Details
Home Financials for this Owner
Home Financials are based on the most recent Mortgage that was taken out on this home.Purchase Details
Purchase Details
Similar Homes in Fort Collins, CO
Home Values in the Area
Average Home Value in this Area
Purchase History
| Date | Type | Sale Price | Title Company |
|---|---|---|---|
| Warranty Deed | $469,500 | None Listed On Document | |
| Deed | $350,000 | None Listed On Document | |
| Interfamily Deed Transfer | -- | -- | |
| Quit Claim Deed | -- | -- |
Mortgage History
| Date | Status | Loan Amount | Loan Type |
|---|---|---|---|
| Open | $338,000 | New Conventional |
Property History
| Date | Event | Price | Change | Sq Ft Price |
|---|---|---|---|---|
| 12/02/2024 12/02/24 | Sold | $469,500 | 0.0% | $535 / Sq Ft |
| 10/30/2024 10/30/24 | Price Changed | $469,500 | -1.2% | $535 / Sq Ft |
| 10/10/2024 10/10/24 | Price Changed | $475,000 | -3.1% | $542 / Sq Ft |
| 10/03/2024 10/03/24 | Price Changed | $490,000 | +1.0% | $559 / Sq Ft |
| 09/19/2024 09/19/24 | For Sale | $485,000 | +38.6% | $553 / Sq Ft |
| 07/29/2024 07/29/24 | Sold | $350,000 | -16.7% | $399 / Sq Ft |
| 06/26/2024 06/26/24 | For Sale | $420,000 | -- | $479 / Sq Ft |
Tax History Compared to Growth
Tax History
| Year | Tax Paid | Tax Assessment Tax Assessment Total Assessment is a certain percentage of the fair market value that is determined by local assessors to be the total taxable value of land and additions on the property. | Land | Improvement |
|---|---|---|---|---|
| 2025 | $2,631 | $31,101 | $2,345 | $28,756 |
| 2024 | $2,503 | $31,101 | $2,345 | $28,756 |
| 2022 | $1,840 | $19,488 | $2,433 | $17,055 |
| 2021 | $1,860 | $20,049 | $2,503 | $17,546 |
| 2020 | $1,820 | $19,456 | $2,503 | $16,953 |
| 2019 | $1,828 | $19,456 | $2,503 | $16,953 |
| 2018 | $1,820 | $19,973 | $2,520 | $17,453 |
| 2017 | $1,814 | $19,973 | $2,520 | $17,453 |
| 2016 | $1,579 | $17,297 | $2,786 | $14,511 |
| 2015 | $1,568 | $17,300 | $2,790 | $14,510 |
| 2014 | $1,287 | $14,110 | $2,790 | $11,320 |
Agents Affiliated with this Home
-
Emily Mack

Seller's Agent in 2024
Emily Mack
Helix Properties, LLC
(970) 566-3868
2 in this area
16 Total Sales
-
Scott Sammons

Seller's Agent in 2024
Scott Sammons
Sammons and Company, LLC
(720) 244-4960
1 in this area
78 Total Sales
-
Holly Payne

Buyer's Agent in 2024
Holly Payne
(303) 909-3701
1 in this area
71 Total Sales
Map
Source: IRES MLS
MLS Number: 1018915
APN: 97151-14-017
- 1127 W Mulberry St
- 1325 Birch St Unit B12
- 600 Monte Vista Ave
- 710 City Park Ave Unit A121
- 518 City Park Ave
- 405 Scott Ave
- 607 City Park Ave
- 1100 W Mulberry St
- 606 Sheldon Dr
- 1010 W Mulberry St
- 720 City Park Ave Unit A113
- 720 City Park Ave Unit C320
- 402 S Shields St
- 1209 W Plum St Unit A3
- 810 W Laurel St
- 0 S Shields St
- 1018 Akin Ave
- 521 S Bryan Ave
- 611 S Bryan Ave
- 1615 W Mulberry St
