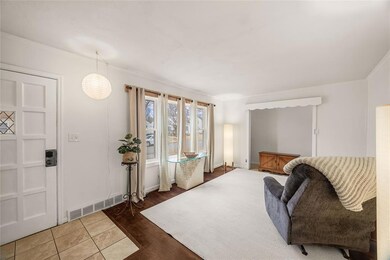
613 Linnwill Place West Des Moines, IA 50265
Highlights
- Sun or Florida Room
- No HOA
- Covered Deck
- Valley High School Rated A
- Eat-In Kitchen
- 3-minute walk to American Legion Park
About This Home
As of March 2025This adorable 1.5-story Cape Cod style home has something for everyone! Nestled in the heart of Valley Junction near Legion Park, this home offers cozy charm with an expansive list of home improvements.
The main floor features two comfortable bedrooms with newer carpet, a full bath, a spacious family room, and an inviting eat-in kitchen that flows seamlessly to a screened-in patio, perfect for entertaining or enjoying a quiet evening.
Upstairs, you'll find a huge third bedroom with abundant closet space, providing a private retreat. The basement offers plenty of storage, along with a versatile space ideal for a non-conforming fourth bedroom, home office, or additional hangout area.
Outside, enjoy a fully fenced yard, a shed/play space, and an oversized two-car garage with a workshop, great for hobbies or extra storage.
Don't miss out on this charming home, schedule your showing today! All information obtained from seller and public records.
Home Details
Home Type
- Single Family
Est. Annual Taxes
- $2,982
Year Built
- Built in 1946
Lot Details
- 6,250 Sq Ft Lot
- Lot Dimensions are 50x125
- Property is Fully Fenced
- Wood Fence
- Property is zoned SF-VJ
Home Design
- Block Foundation
- Asphalt Shingled Roof
- Vinyl Siding
Interior Spaces
- 1,129 Sq Ft Home
- 1.5-Story Property
- Family Room
- Sun or Florida Room
- Screened Porch
- Unfinished Basement
Kitchen
- Eat-In Kitchen
- Stove
- Microwave
- Dishwasher
Flooring
- Carpet
- Tile
- Luxury Vinyl Plank Tile
Bedrooms and Bathrooms
- 1 Full Bathroom
Laundry
- Dryer
- Washer
Parking
- 2 Car Detached Garage
- Driveway
Outdoor Features
- Covered Deck
- Outdoor Storage
Utilities
- Forced Air Heating and Cooling System
Community Details
- No Home Owners Association
Listing and Financial Details
- Assessor Parcel Number 32002845000000
Ownership History
Purchase Details
Home Financials for this Owner
Home Financials are based on the most recent Mortgage that was taken out on this home.Purchase Details
Home Financials for this Owner
Home Financials are based on the most recent Mortgage that was taken out on this home.Purchase Details
Home Financials for this Owner
Home Financials are based on the most recent Mortgage that was taken out on this home.Similar Homes in the area
Home Values in the Area
Average Home Value in this Area
Purchase History
| Date | Type | Sale Price | Title Company |
|---|---|---|---|
| Warranty Deed | $250,000 | None Listed On Document | |
| Warranty Deed | $250,000 | None Listed On Document | |
| Warranty Deed | $129,500 | Itc | |
| Warranty Deed | $89,500 | -- |
Mortgage History
| Date | Status | Loan Amount | Loan Type |
|---|---|---|---|
| Open | $249,900 | VA | |
| Closed | $249,900 | VA | |
| Previous Owner | $40,000 | Credit Line Revolving | |
| Previous Owner | $128,523 | FHA | |
| Previous Owner | $89,900 | No Value Available |
Property History
| Date | Event | Price | Change | Sq Ft Price |
|---|---|---|---|---|
| 03/27/2025 03/27/25 | Sold | $249,900 | 0.0% | $221 / Sq Ft |
| 02/23/2025 02/23/25 | Pending | -- | -- | -- |
| 02/07/2025 02/07/25 | For Sale | $249,900 | -- | $221 / Sq Ft |
Tax History Compared to Growth
Tax History
| Year | Tax Paid | Tax Assessment Tax Assessment Total Assessment is a certain percentage of the fair market value that is determined by local assessors to be the total taxable value of land and additions on the property. | Land | Improvement |
|---|---|---|---|---|
| 2024 | $2,982 | $188,100 | $50,100 | $138,000 |
| 2023 | $2,992 | $188,100 | $50,100 | $138,000 |
| 2022 | $2,956 | $154,900 | $43,200 | $111,700 |
| 2021 | $2,844 | $154,900 | $43,200 | $111,700 |
| 2020 | $2,800 | $141,800 | $39,300 | $102,500 |
| 2019 | $2,600 | $141,800 | $39,300 | $102,500 |
| 2018 | $2,606 | $126,900 | $34,500 | $92,400 |
| 2017 | $2,498 | $126,900 | $34,500 | $92,400 |
| 2016 | $2,444 | $118,200 | $31,600 | $86,600 |
| 2015 | $2,444 | $118,200 | $31,600 | $86,600 |
| 2014 | $2,460 | $121,300 | $31,800 | $89,500 |
Agents Affiliated with this Home
-
Kelli Smith

Seller's Agent in 2025
Kelli Smith
RE/MAX
(515) 710-7764
10 in this area
34 Total Sales
-
Shane Guely

Buyer's Agent in 2025
Shane Guely
RE/MAX
(515) 961-6720
15 in this area
163 Total Sales
Map
Source: Des Moines Area Association of REALTORS®
MLS Number: 711543
APN: 320-02845000000






