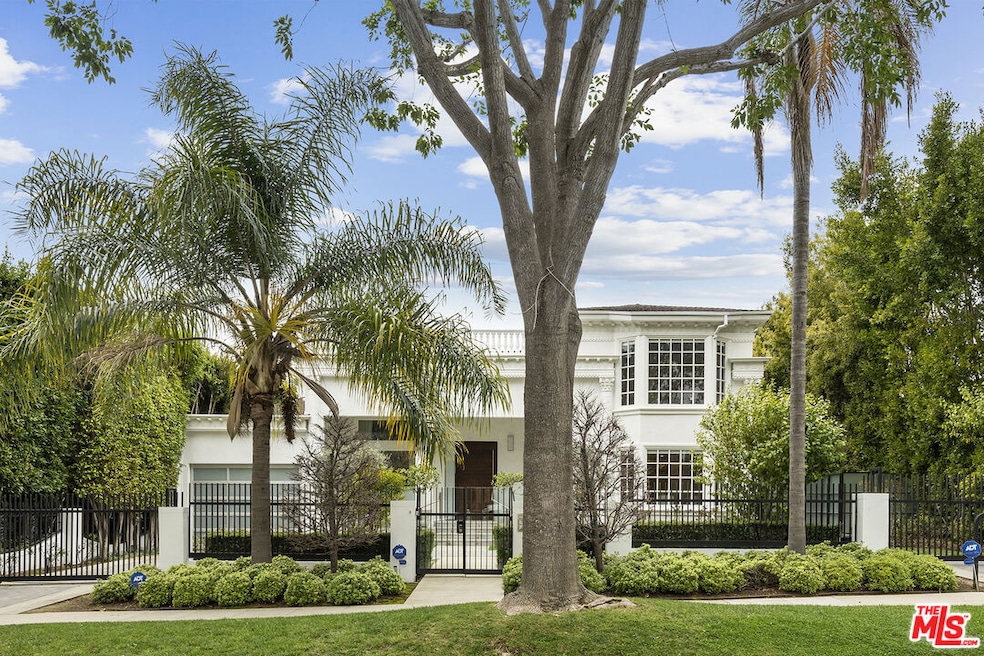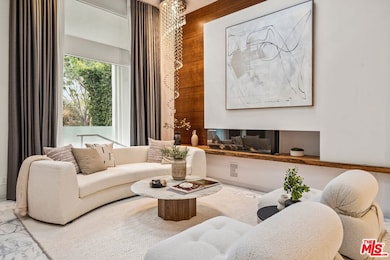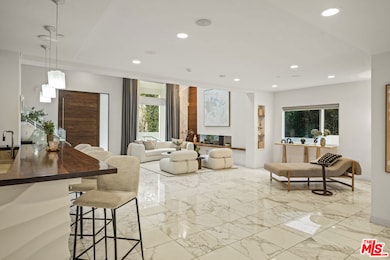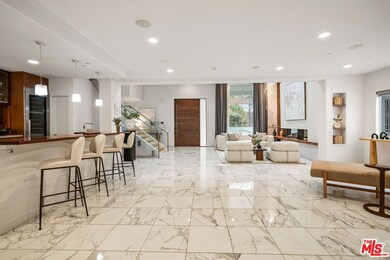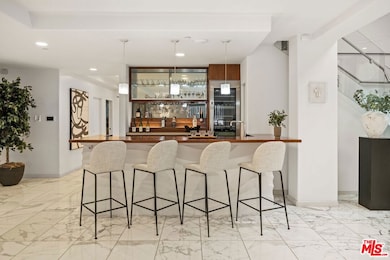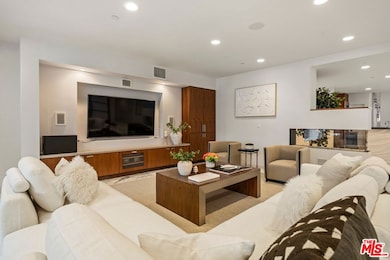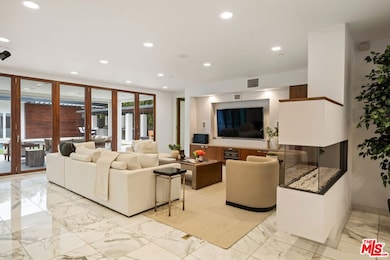
613 N Alpine Dr Beverly Hills, CA 90210
Highlights
- Detached Guest House
- Cabana
- Living Room with Fireplace
- Hawthorne Elementary School Rated A
- City Lights View
- Marble Flooring
About This Home
As of May 2025Welcome to this exquisitely updated transitional home in the prestigious Beverly Hills Flats, where timeless elegance meets modern luxury. Thoughtfully designed for both comfort and sophistication, this stunning residence boasts bright, expansive interiors and impeccable craftsmanship throughout its carefully curated floor plan. Step into the grand formal living room, where soaring two-story ceilings, gleaming marble floors, and a striking wet bar create an inviting space for refined entertaining. A generous family room provides the perfect setting for relaxation, while the chef's kitchen - equipped with top-tier appliances - flows seamlessly into a sunlit dining room framed by sunlit dining room framed by a charming bay window. The main level also features two en-suite bedrooms and a private fitness studio. Upstairs, a spacious secondary family room with a wet bar and mini fridge offers the perfect spot for movie nights, a kids' hangout area, or casual gatherings. The luxurious primary suite boasts a spa-inspired bath, massive walk-in closets, and direct access to a breathtaking outdoor deck - an idyllic retreat for morning coffee or evening unwinding. Three additional en-suite bedrooms complete the upper level, providing ample space for family and guests. Designed for effortless indoor-outdoor living, the backyard is a private oasis featuring a sparkling pool and spa, an expansive patio with an outdoor kitchen, island, fire pit, and open-air shower. A beautifully appointed pool house with a full kitchen and bath adds to the home's exceptional appeal. Located within walking distance of world-renowned Rodeo Drive, this home offers unparalleled access to the finest shopping, dining, and entertainment Beverly Hills has to offer. Experience the pinnacle of modern luxury in one of Beverly Hills' most coveted neighborhoods.
Last Agent to Sell the Property
Nourmand & Associates-BH License #01365331 Listed on: 03/07/2025

Home Details
Home Type
- Single Family
Est. Annual Taxes
- $81,110
Year Built
- Built in 1924 | Remodeled
Lot Details
- 0.33 Acre Lot
- Lot Dimensions are 79x182
- Gated Home
- Property is zoned BHR1*
Parking
- 1 Car Attached Garage
- 4 Open Parking Spaces
- Garage Door Opener
Home Design
- Modern Architecture
Interior Spaces
- 7,200 Sq Ft Home
- 2-Story Property
- Central Vacuum
- Family Room
- Living Room with Fireplace
- Dining Room
- Home Office
- Library
- Bonus Room
- Home Gym
- Center Hall
- City Lights Views
- Laundry Room
- Basement
Kitchen
- Breakfast Area or Nook
- Oven or Range
- Microwave
- Freezer
- Dishwasher
- Disposal
Flooring
- Wood
- Carpet
- Stone
- Marble
Bedrooms and Bathrooms
- 7 Bedrooms
- Powder Room
- 9 Full Bathrooms
- Spa Bath
Home Security
- Prewired Security
- Fire and Smoke Detector
Pool
- Cabana
- In Ground Pool
- Spa
Outdoor Features
- Covered patio or porch
- Outdoor Grill
Additional Features
- Detached Guest House
- Zoned Heating and Cooling
Community Details
- No Home Owners Association
Listing and Financial Details
- Assessor Parcel Number 4341-029-015
Ownership History
Purchase Details
Home Financials for this Owner
Home Financials are based on the most recent Mortgage that was taken out on this home.Purchase Details
Purchase Details
Purchase Details
Home Financials for this Owner
Home Financials are based on the most recent Mortgage that was taken out on this home.Purchase Details
Home Financials for this Owner
Home Financials are based on the most recent Mortgage that was taken out on this home.Similar Homes in Beverly Hills, CA
Home Values in the Area
Average Home Value in this Area
Purchase History
| Date | Type | Sale Price | Title Company |
|---|---|---|---|
| Grant Deed | $11,995,000 | Chicago Title Insurance Compan | |
| Grant Deed | -- | -- | |
| Grant Deed | -- | -- | |
| Grant Deed | $5,550,000 | First American Title Co La | |
| Interfamily Deed Transfer | -- | Stewart Title |
Mortgage History
| Date | Status | Loan Amount | Loan Type |
|---|---|---|---|
| Open | $7,796,750 | New Conventional | |
| Previous Owner | $993,000 | Unknown | |
| Previous Owner | $1,000,000 | Unknown | |
| Previous Owner | $500,000 | Credit Line Revolving | |
| Previous Owner | $1,000,000 | No Value Available |
Property History
| Date | Event | Price | Change | Sq Ft Price |
|---|---|---|---|---|
| 05/09/2025 05/09/25 | Sold | $11,995,000 | 0.0% | $1,666 / Sq Ft |
| 04/01/2025 04/01/25 | Pending | -- | -- | -- |
| 03/07/2025 03/07/25 | For Sale | $11,995,000 | +116.1% | $1,666 / Sq Ft |
| 08/22/2012 08/22/12 | Sold | $5,550,000 | -5.1% | $830 / Sq Ft |
| 08/16/2012 08/16/12 | Pending | -- | -- | -- |
| 04/30/2012 04/30/12 | For Sale | $5,850,000 | -- | $875 / Sq Ft |
Tax History Compared to Growth
Tax History
| Year | Tax Paid | Tax Assessment Tax Assessment Total Assessment is a certain percentage of the fair market value that is determined by local assessors to be the total taxable value of land and additions on the property. | Land | Improvement |
|---|---|---|---|---|
| 2025 | $81,110 | $6,834,543 | $4,810,818 | $2,023,725 |
| 2024 | $81,110 | $6,700,534 | $4,716,489 | $1,984,045 |
| 2023 | $79,647 | $6,569,152 | $4,624,009 | $1,945,143 |
| 2022 | $77,367 | $6,440,346 | $4,533,343 | $1,907,003 |
| 2021 | $75,114 | $6,314,065 | $4,444,454 | $1,869,611 |
| 2019 | $72,952 | $6,126,788 | $4,312,630 | $1,814,158 |
| 2018 | $70,041 | $6,006,656 | $4,228,069 | $1,778,587 |
| 2016 | $67,233 | $5,773,412 | $4,063,889 | $1,709,523 |
| 2015 | $64,356 | $5,686,691 | $4,002,846 | $1,683,845 |
| 2014 | $62,187 | $5,575,297 | $3,924,436 | $1,650,861 |
Agents Affiliated with this Home
-
R
Seller's Agent in 2025
Rochelle Maize
Nourmand & Associates-BH
-
L
Seller Co-Listing Agent in 2025
Lobat Kohan Ghodoushim
Nourmand & Associates-BW
-
H
Buyer's Agent in 2025
Heather Klein
Nourmand & Associates-BH
-
B
Seller's Agent in 2012
Bobby Syed
Coldwell Banker Realty
-
Y
Buyer's Agent in 2012
Young Kyu Im
California Realty & Investment
Map
Source: The MLS
MLS Number: 25504033
APN: 4341-029-015
- 604 N Alpine Dr
- 625 Foothill Rd
- 610 N Canon Dr
- 708 N Rexford Dr
- 523 N Canon Dr
- 610 N Beverly Dr
- 616 N Beverly Dr
- 512 N Palm Dr
- 611 N Hillcrest Rd
- 708 N Beverly Dr
- 701 N Beverly Dr
- 716 N Beverly Dr
- 1405 Park Way
- 804 N Elm Dr
- 710 N Rodeo Dr
- 625 N Rodeo Dr
- 814 Foothill Rd
- 718 N Palm Dr
- 617 N Camden Dr
- 455 N Palm Dr Unit PH
