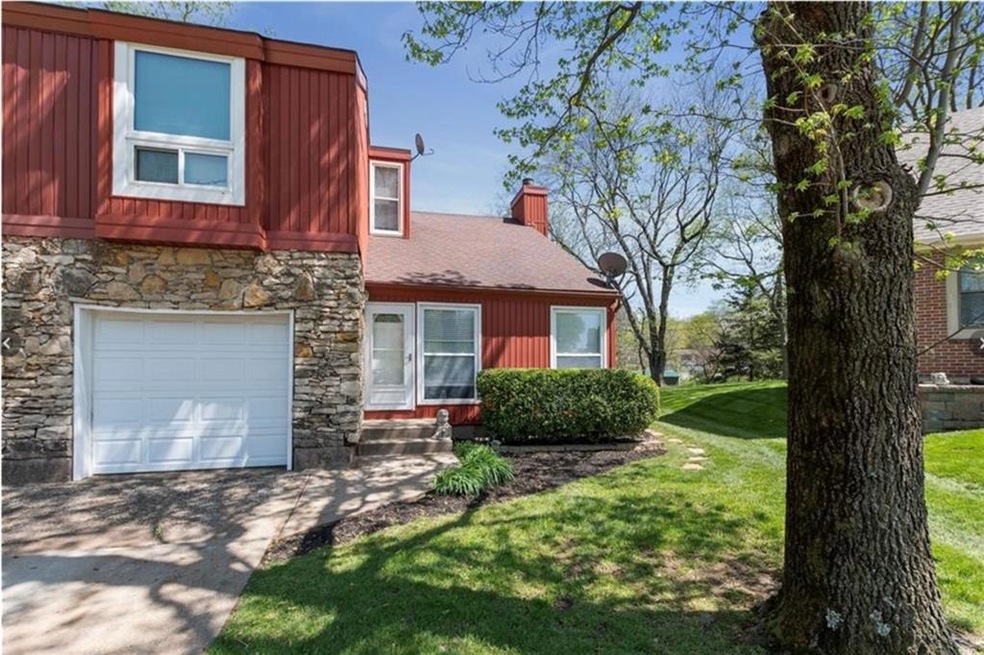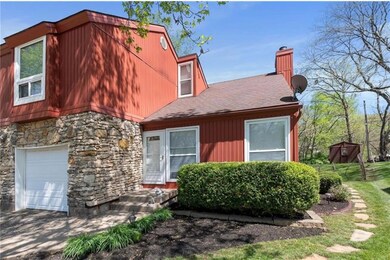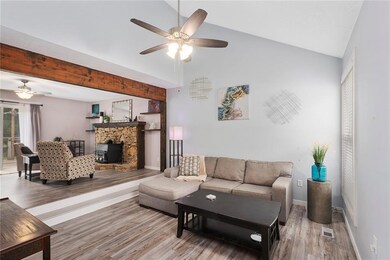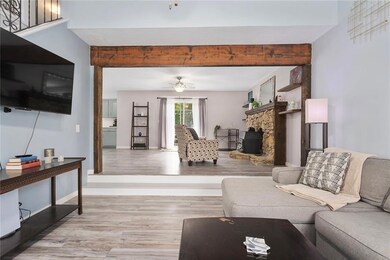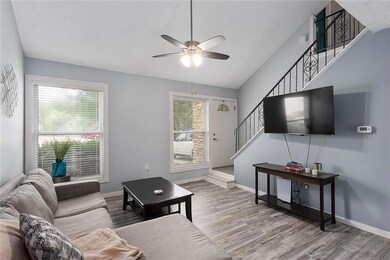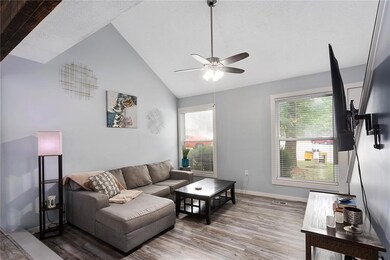
613 NE 90th Terrace Kansas City, MO 64155
Gashland NeighborhoodHighlights
- Wood Burning Stove
- Hearth Room
- Traditional Architecture
- Clardy Elementary School Rated A-
- Vaulted Ceiling
- No HOA
About This Home
As of September 2024Enjoy lots of updates with fresh paint and flooring in this large duplex. Enter into the living room with 2-story vaulted ceilings. Two steps up to a large kitchen, dining, hearth room area. This could be configured several ways depending on your table size. Plenty of room for a breakfast table, island, or a hearth room seating area along with a dining table. Lots of kitchen cabinets in a charming soft blue. Sliding door exits to the deck and large back yard. A pantry, half bath and access to the one-car garage are off the kitchen. Sorry to cancel open house on Saturday. Please reach out for a private tour.
Upstairs you'll find 3 large bedrooms. The primary bedroom is 13 x 15 with high vaulted ceiling, an ensuite bath, and two large closets. Bedroom 2 and 3 are also spacious and have a full bath in the hall between with linen closet and updated vanity. All the floorings upstairs are brand new LVP. Fresh paint throughout. The spacious lower level rec room is finished with a wet bar, but has not been recently updated. Sliding door out to a small patio and the huge back yard. Located on cue-de-sac with easy hiway access.
Last Agent to Sell the Property
ReeceNichols - Parkville Brokerage Phone: 816-213-3762 License #2018014466 Listed on: 07/14/2024

Townhouse Details
Home Type
- Townhome
Est. Annual Taxes
- $1,683
Year Built
- Built in 1970
Lot Details
- 0.28 Acre Lot
- Aluminum or Metal Fence
Parking
- 1 Car Attached Garage
Home Design
- Half Duplex
- Traditional Architecture
- Composition Roof
- Board and Batten Siding
- Stone Trim
Interior Spaces
- 2-Story Property
- Wet Bar
- Vaulted Ceiling
- Ceiling Fan
- Wood Burning Stove
- Dining Room with Fireplace
- Walk-Out Basement
- Laundry on lower level
Kitchen
- Hearth Room
- Stainless Steel Appliances
Flooring
- Tile
- Luxury Vinyl Plank Tile
Bedrooms and Bathrooms
- 3 Bedrooms
Additional Features
- City Lot
- Forced Air Heating and Cooling System
Community Details
- No Home Owners Association
- Quail Creek Subdivision
Listing and Financial Details
- Assessor Parcel Number 13-310-00-01-004.00
- $0 special tax assessment
Ownership History
Purchase Details
Home Financials for this Owner
Home Financials are based on the most recent Mortgage that was taken out on this home.Purchase Details
Home Financials for this Owner
Home Financials are based on the most recent Mortgage that was taken out on this home.Similar Homes in Kansas City, MO
Home Values in the Area
Average Home Value in this Area
Purchase History
| Date | Type | Sale Price | Title Company |
|---|---|---|---|
| Warranty Deed | -- | Secured Title | |
| Quit Claim Deed | -- | Secured Title | |
| Warranty Deed | -- | None Listed On Document |
Mortgage History
| Date | Status | Loan Amount | Loan Type |
|---|---|---|---|
| Open | $100,000 | New Conventional | |
| Previous Owner | $206,196 | FHA | |
| Previous Owner | $206,196 | No Value Available | |
| Previous Owner | $76,350 | New Conventional |
Property History
| Date | Event | Price | Change | Sq Ft Price |
|---|---|---|---|---|
| 06/28/2025 06/28/25 | Pending | -- | -- | -- |
| 06/26/2025 06/26/25 | For Sale | $250,000 | 0.0% | $104 / Sq Ft |
| 06/25/2025 06/25/25 | Price Changed | $250,000 | +4.2% | $104 / Sq Ft |
| 09/12/2024 09/12/24 | Sold | -- | -- | -- |
| 08/05/2024 08/05/24 | Pending | -- | -- | -- |
| 07/29/2024 07/29/24 | For Sale | $240,000 | +11.6% | $100 / Sq Ft |
| 08/25/2022 08/25/22 | Sold | -- | -- | -- |
| 07/02/2022 07/02/22 | For Sale | $215,000 | -- | $89 / Sq Ft |
Tax History Compared to Growth
Tax History
| Year | Tax Paid | Tax Assessment Tax Assessment Total Assessment is a certain percentage of the fair market value that is determined by local assessors to be the total taxable value of land and additions on the property. | Land | Improvement |
|---|---|---|---|---|
| 2024 | $2,204 | $27,360 | -- | -- |
| 2023 | $2,185 | $27,360 | $0 | $0 |
| 2022 | $1,681 | $20,120 | $0 | $0 |
| 2021 | $1,683 | $20,121 | $2,850 | $17,271 |
| 2020 | $1,772 | $19,590 | $0 | $0 |
| 2019 | $1,739 | $19,590 | $0 | $0 |
| 2018 | $1,953 | $21,030 | $0 | $0 |
| 2017 | $1,829 | $21,030 | $2,850 | $18,180 |
| 2016 | $1,829 | $20,060 | $2,850 | $17,210 |
| 2015 | $1,829 | $20,060 | $2,850 | $17,210 |
| 2014 | $1,739 | $18,790 | $2,280 | $16,510 |
Agents Affiliated with this Home
-

Seller's Agent in 2025
Brooke Reinertsen
Redfin Corporation
(816) 679-8310
31 Total Sales
-
Karen Schoettlin

Seller's Agent in 2024
Karen Schoettlin
ReeceNichols - Parkville
(816) 587-4411
2 in this area
47 Total Sales
-
Jessica Patterson

Buyer's Agent in 2024
Jessica Patterson
Weichert, Realtors Welch & Com
(913) 318-9012
1 in this area
41 Total Sales
-
Jessica Coleman

Seller's Agent in 2022
Jessica Coleman
ReeceNichols-KCN
(816) 752-5720
1 in this area
66 Total Sales
Map
Source: Heartland MLS
MLS Number: 2499449
APN: 13-310-00-01-004.00
- 9012 N Oak Trafficway
- 9201 N Charlotte Ct
- 3725 NE 90th Terrace
- 8601 NE 87th Terrace
- 201 NE 88th Terrace
- 928 NE 87th Terrace
- 9212 N Harrison St
- 8701 N Oak Trafficway
- 8828 N Main St
- 1019 NE 93rd Ct
- 1307 NE 87th Terrace
- 8600 N Troost Ave
- 1223 NE 93rd St
- 8633 N Main St
- 8529 N Troost Ave
- 1105 NE 85th Ct
- 404 NE 96th Terrace
- 406 NE 96th Terrace
- 9583 N Main St
- 412 NE 96th Terrace
