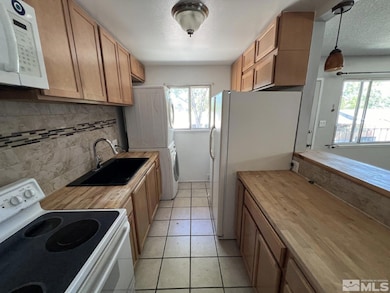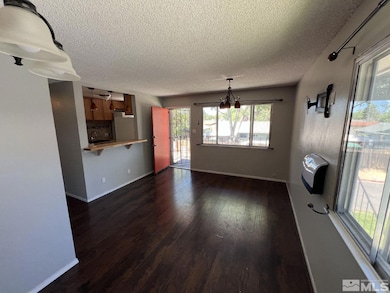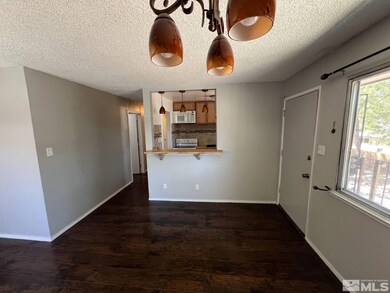
613 Pine Meadows Dr Unit 4 Sparks, NV 89431
McCarran Boulevard-Probasco NeighborhoodHighlights
- Unit is on the top floor
- Deck
- 1 Car Attached Garage
- Mountain View
- Community Pool
- Double Pane Windows
About This Home
As of June 2025Welcome to Unit 4 of this charming townhome community by Sparks Marina! This upgraded 2-bedroom, 1-bathroom unit features modern plank wood flooring throughout, enhanced kitchen and bathroom upgrades, and washer/dryer inside the unit. The office/bonus room is bathed in natural light thanks to a skylight, making it the perfect space for productivity. Enjoy the outdoors with a fenced deck offering scenic views, ideal for morning coffee, community pool and grassy areas. Great starter for real estate investment, Great starter home/real estate investment. Low HOA of $205. VA Approved. Fully equipped with a refrigerator, microwave, range, and stackable Washer/Dryer. Each room is fitted with its own AC unit to keep you cool during the warmer months. Versatile Room: Includes a room that can be used for crafts/storage or as a small office and offers a sky light. Comes with a 1-car garage and an additional parking space. Enjoy access to the community pool, perfect for summer relaxation and fun. Centrally located by Sparks Marina and McCarren Blvd. Straight shoot to highway, N/S McCarren, easy access to 80 and north, south east and west. All information regarding this property is deemed reliable, but not guaranteed. Buyer and Buyer's agent to verify all MLS information prior to close.
Townhouse Details
Home Type
- Townhome
Est. Annual Taxes
- $586
Year Built
- Built in 1972
Lot Details
- 436 Sq Ft Lot
- Landscaped
- Sprinklers on Timer
HOA Fees
- $205 Monthly HOA Fees
Parking
- 1 Car Attached Garage
- Common or Shared Parking
Home Design
- Pitched Roof
- Shingle Roof
- Composition Roof
- Wood Siding
- Stick Built Home
Interior Spaces
- 898 Sq Ft Home
- 2-Story Property
- Double Pane Windows
- Blinds
- Rods
- Combination Dining and Living Room
- Mountain Views
- Crawl Space
Kitchen
- Breakfast Bar
- Electric Oven
- Electric Cooktop
Flooring
- Carpet
- Ceramic Tile
Bedrooms and Bathrooms
- 2 Bedrooms
- Walk-In Closet
- 1 Full Bathroom
Laundry
- Laundry Room
- Laundry in Kitchen
- Dryer
- Washer
Home Security
Schools
- Lincoln Park Elementary School
- Dilworth Middle School
- Sparks High School
Utilities
- Cooling System Mounted To A Wall/Window
- Heating Available
- Electric Water Heater
- Internet Available
- Phone Available
- Cable TV Available
Additional Features
- Deck
- Unit is on the top floor
Listing and Financial Details
- Home warranty included in the sale of the property
- Assessor Parcel Number 033-321-87
Community Details
Overview
- $250 HOA Transfer Fee
- Associationsierra North Association, Phone Number (775) 626-7333
- Sparks Community
- Williamsburg Apartment Homes 1 Subdivision
- Maintained Community
- The community has rules related to covenants, conditions, and restrictions
- Greenbelt
Recreation
- Community Pool
Additional Features
- Community Storage Space
- Fire and Smoke Detector
Ownership History
Purchase Details
Home Financials for this Owner
Home Financials are based on the most recent Mortgage that was taken out on this home.Purchase Details
Home Financials for this Owner
Home Financials are based on the most recent Mortgage that was taken out on this home.Similar Homes in Sparks, NV
Home Values in the Area
Average Home Value in this Area
Purchase History
| Date | Type | Sale Price | Title Company |
|---|---|---|---|
| Bargain Sale Deed | $225,000 | First American Title | |
| Bargain Sale Deed | $225,000 | First Centennial Title |
Mortgage History
| Date | Status | Loan Amount | Loan Type |
|---|---|---|---|
| Open | $137,000 | New Conventional | |
| Previous Owner | $213,400 | New Conventional |
Property History
| Date | Event | Price | Change | Sq Ft Price |
|---|---|---|---|---|
| 06/17/2025 06/17/25 | Sold | $225,000 | -3.0% | $251 / Sq Ft |
| 05/08/2025 05/08/25 | For Sale | $232,000 | 0.0% | $258 / Sq Ft |
| 05/07/2025 05/07/25 | Pending | -- | -- | -- |
| 04/24/2025 04/24/25 | Price Changed | $232,000 | -0.9% | $258 / Sq Ft |
| 03/28/2025 03/28/25 | Price Changed | $234,000 | -1.3% | $261 / Sq Ft |
| 03/13/2025 03/13/25 | Price Changed | $237,000 | -1.3% | $264 / Sq Ft |
| 02/11/2025 02/11/25 | For Sale | $240,000 | +6.7% | $267 / Sq Ft |
| 05/16/2022 05/16/22 | Sold | $225,000 | +5.1% | $251 / Sq Ft |
| 04/16/2022 04/16/22 | Pending | -- | -- | -- |
| 04/13/2022 04/13/22 | For Sale | $214,000 | -- | $238 / Sq Ft |
Tax History Compared to Growth
Tax History
| Year | Tax Paid | Tax Assessment Tax Assessment Total Assessment is a certain percentage of the fair market value that is determined by local assessors to be the total taxable value of land and additions on the property. | Land | Improvement |
|---|---|---|---|---|
| 2025 | $603 | $31,675 | $19,110 | $12,565 |
| 2024 | $603 | $29,564 | $16,940 | $12,624 |
| 2023 | $586 | $28,473 | $17,570 | $10,903 |
| 2022 | $569 | $22,148 | $12,950 | $9,198 |
| 2021 | $528 | $19,709 | $10,150 | $9,559 |
| 2020 | $495 | $20,109 | $10,150 | $9,959 |
| 2019 | $471 | $18,905 | $8,855 | $10,050 |
| 2018 | $449 | $15,425 | $5,285 | $10,140 |
| 2017 | $432 | $15,036 | $4,620 | $10,416 |
| 2016 | $421 | $14,531 | $3,640 | $10,891 |
| 2015 | $316 | $14,791 | $3,430 | $11,361 |
| 2014 | $408 | $13,725 | $2,590 | $11,135 |
| 2013 | -- | $10,856 | $1,715 | $9,141 |
Agents Affiliated with this Home
-
Andrea Cassidy

Seller's Agent in 2025
Andrea Cassidy
PMI Reno
(775) 771-7234
2 in this area
9 Total Sales
-
Melissa Lan

Buyer's Agent in 2025
Melissa Lan
Dickson Realty
(775) 354-5104
2 in this area
22 Total Sales
-
Matthew Janess

Seller's Agent in 2022
Matthew Janess
RE/MAX
(775) 386-2283
2 in this area
61 Total Sales
-
J
Buyer's Agent in 2022
Juan Hurtado
Keller Williams Group One Inc.
Map
Source: Northern Nevada Regional MLS
MLS Number: 250001617
APN: 033-321-87
- 673 Pine Meadows Dr Unit 2
- 445 Pine Meadows Dr Unit E25
- 445 Pine Meadows Dr Unit 29
- 644 Oakwood Dr Unit 2
- 435 Pine Meadows Dr Unit 33
- 104 E Prater Way
- 630 Teel St
- 875 Camino Real Dr
- 888 Mesa Ridge Dr Unit 4
- 337 Fodrin Way
- 319 Fodrin Way
- 857 Cherry Tree Dr Unit 3
- 940 Woodberry Dr Unit 5
- 960 Cherry Tree Dr Unit 2
- 1203 Stanford Way
- 1420 Tanglewood Dr
- 400 4th St
- 675 Parlanti Ln Unit 42
- 675 Parlanti Ln Unit 89
- 675 Parlanti Ln






