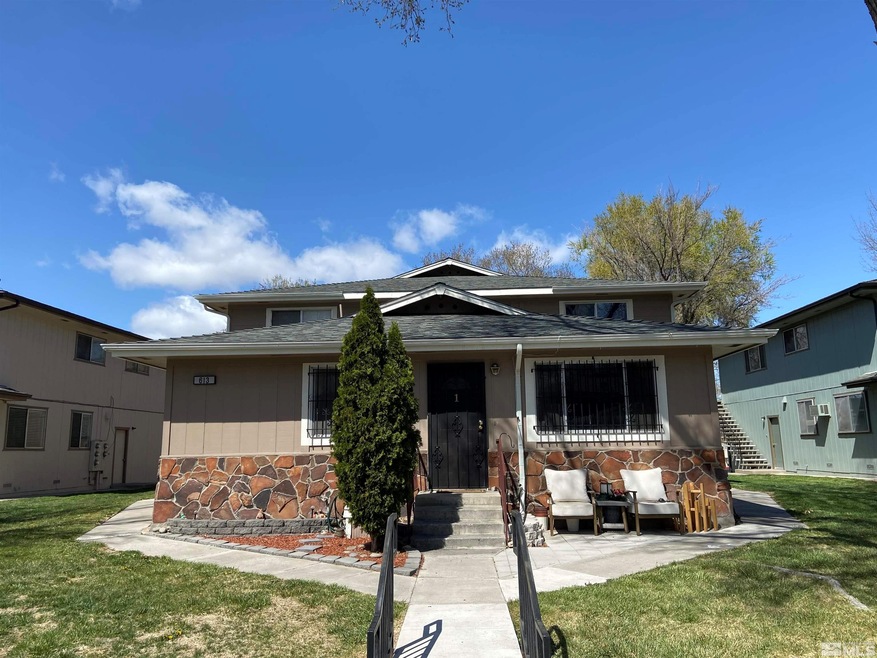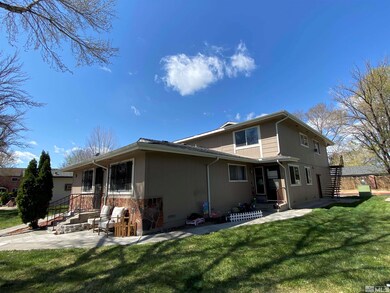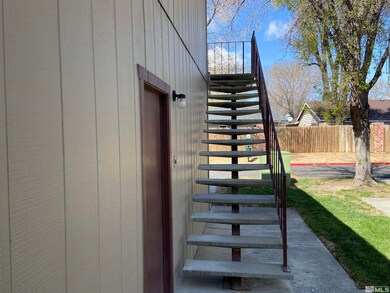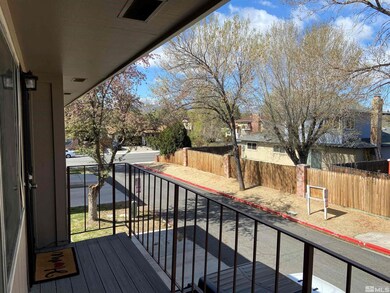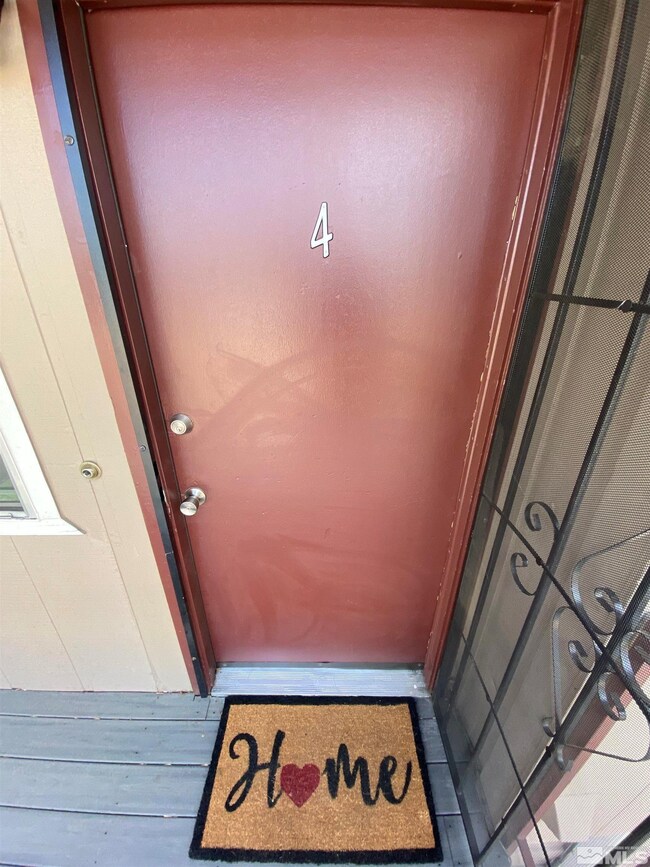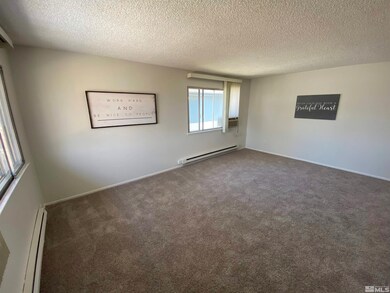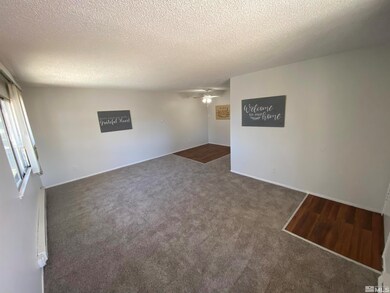
613 Pine Meadows Dr Unit 4 Sparks, NV 89431
McCarran Boulevard-Probasco NeighborhoodHighlights
- Unit is on the top floor
- Community Pool
- Double Pane Windows
- Deck
- 1 Car Attached Garage
- Walk-In Closet
About This Home
As of June 2025Opportunity is knocking. Come and see this top floor condo in Sparks in a community with a pool. This property has tons of potential and offers 2 bedrooms, 1 bathroom, garage parking, new carpet, new interior paint, and a good amount of natural light coming in from the windows. Located close to McCarran, Sparks Marina, and shopping with easy access to the freeway. Schedule your appointment today!
Last Agent to Sell the Property
RE/MAX Professionals-Reno License #S.187779 Listed on: 04/13/2022

Last Buyer's Agent
Juan Hurtado
Keller Williams Group One Inc. License #S.196557

Property Details
Home Type
- Condominium
Est. Annual Taxes
- $528
Year Built
- Built in 1972
Lot Details
- Landscaped
- Front and Back Yard Sprinklers
- Sprinklers on Timer
HOA Fees
Parking
- 1 Car Attached Garage
- Tuck Under Parking
- Parking Available
- Common or Shared Parking
- Assigned Parking
Home Design
- Pitched Roof
- Wood Siding
- Stick Built Home
Interior Spaces
- 898 Sq Ft Home
- 2-Story Property
- Ceiling Fan
- Double Pane Windows
- Drapes & Rods
- Blinds
- Aluminum Window Frames
- Combination Dining and Living Room
- Crawl Space
Kitchen
- Electric Oven
- Electric Cooktop
Flooring
- Carpet
- Ceramic Tile
Bedrooms and Bathrooms
- 2 Bedrooms
- Walk-In Closet
- 1 Full Bathroom
Laundry
- Laundry Room
- Laundry in Kitchen
Home Security
Schools
- Lincoln Park Elementary School
- Dilworth Middle School
- Sparks High School
Utilities
- Cooling System Mounted To A Wall/Window
- Heating Available
- Electric Water Heater
- Internet Available
- Phone Available
- Cable TV Available
Additional Features
- Deck
- Unit is on the top floor
Listing and Financial Details
- Home warranty included in the sale of the property
- Assessor Parcel Number 03332187
Community Details
Overview
- $250 HOA Transfer Fee
- Reno Property Management Association, Phone Number (775) 329-7070
- Maintained Community
- The community has rules related to covenants, conditions, and restrictions
Recreation
- Community Pool
Security
- Fire and Smoke Detector
Ownership History
Purchase Details
Home Financials for this Owner
Home Financials are based on the most recent Mortgage that was taken out on this home.Purchase Details
Home Financials for this Owner
Home Financials are based on the most recent Mortgage that was taken out on this home.Similar Homes in Sparks, NV
Home Values in the Area
Average Home Value in this Area
Purchase History
| Date | Type | Sale Price | Title Company |
|---|---|---|---|
| Bargain Sale Deed | $225,000 | First American Title | |
| Bargain Sale Deed | $225,000 | First Centennial Title |
Mortgage History
| Date | Status | Loan Amount | Loan Type |
|---|---|---|---|
| Open | $137,000 | New Conventional | |
| Previous Owner | $213,400 | New Conventional |
Property History
| Date | Event | Price | Change | Sq Ft Price |
|---|---|---|---|---|
| 06/17/2025 06/17/25 | Sold | $225,000 | -3.0% | $251 / Sq Ft |
| 05/08/2025 05/08/25 | For Sale | $232,000 | 0.0% | $258 / Sq Ft |
| 05/07/2025 05/07/25 | Pending | -- | -- | -- |
| 04/24/2025 04/24/25 | Price Changed | $232,000 | -0.9% | $258 / Sq Ft |
| 03/28/2025 03/28/25 | Price Changed | $234,000 | -1.3% | $261 / Sq Ft |
| 03/13/2025 03/13/25 | Price Changed | $237,000 | -1.3% | $264 / Sq Ft |
| 02/11/2025 02/11/25 | For Sale | $240,000 | +6.7% | $267 / Sq Ft |
| 05/16/2022 05/16/22 | Sold | $225,000 | +5.1% | $251 / Sq Ft |
| 04/16/2022 04/16/22 | Pending | -- | -- | -- |
| 04/13/2022 04/13/22 | For Sale | $214,000 | -- | $238 / Sq Ft |
Tax History Compared to Growth
Tax History
| Year | Tax Paid | Tax Assessment Tax Assessment Total Assessment is a certain percentage of the fair market value that is determined by local assessors to be the total taxable value of land and additions on the property. | Land | Improvement |
|---|---|---|---|---|
| 2025 | $603 | $31,675 | $19,110 | $12,565 |
| 2024 | $603 | $29,564 | $16,940 | $12,624 |
| 2023 | $586 | $28,473 | $17,570 | $10,903 |
| 2022 | $569 | $22,148 | $12,950 | $9,198 |
| 2021 | $528 | $19,709 | $10,150 | $9,559 |
| 2020 | $495 | $20,109 | $10,150 | $9,959 |
| 2019 | $471 | $18,905 | $8,855 | $10,050 |
| 2018 | $449 | $15,425 | $5,285 | $10,140 |
| 2017 | $432 | $15,036 | $4,620 | $10,416 |
| 2016 | $421 | $14,531 | $3,640 | $10,891 |
| 2015 | $316 | $14,791 | $3,430 | $11,361 |
| 2014 | $408 | $13,725 | $2,590 | $11,135 |
| 2013 | -- | $10,856 | $1,715 | $9,141 |
Agents Affiliated with this Home
-
Andrea Cassidy

Seller's Agent in 2025
Andrea Cassidy
PMI Reno
(775) 771-7234
2 in this area
9 Total Sales
-
Melissa Lan

Buyer's Agent in 2025
Melissa Lan
Dickson Realty
(775) 354-5104
2 in this area
22 Total Sales
-
Matthew Janess

Seller's Agent in 2022
Matthew Janess
RE/MAX
(775) 386-2283
2 in this area
61 Total Sales
-
J
Buyer's Agent in 2022
Juan Hurtado
Keller Williams Group One Inc.
Map
Source: Northern Nevada Regional MLS
MLS Number: 220004661
APN: 033-321-87
- 673 Pine Meadows Dr Unit 2
- 445 Pine Meadows Dr Unit E25
- 445 Pine Meadows Dr Unit 29
- 644 Oakwood Dr Unit 2
- 435 Pine Meadows Dr Unit 33
- 104 E Prater Way
- 630 Teel St
- 875 Camino Real Dr
- 888 Mesa Ridge Dr Unit 4
- 337 Fodrin Way
- 319 Fodrin Way
- 857 Cherry Tree Dr Unit 3
- 960 Cherry Tree Dr Unit 2
- 1203 Stanford Way
- 1420 Tanglewood Dr
- 400 4th St
- 300 I St
- 675 Parlanti Ln Unit 101
- 675 Parlanti Ln Unit 42
- 675 Parlanti Ln Unit 89
