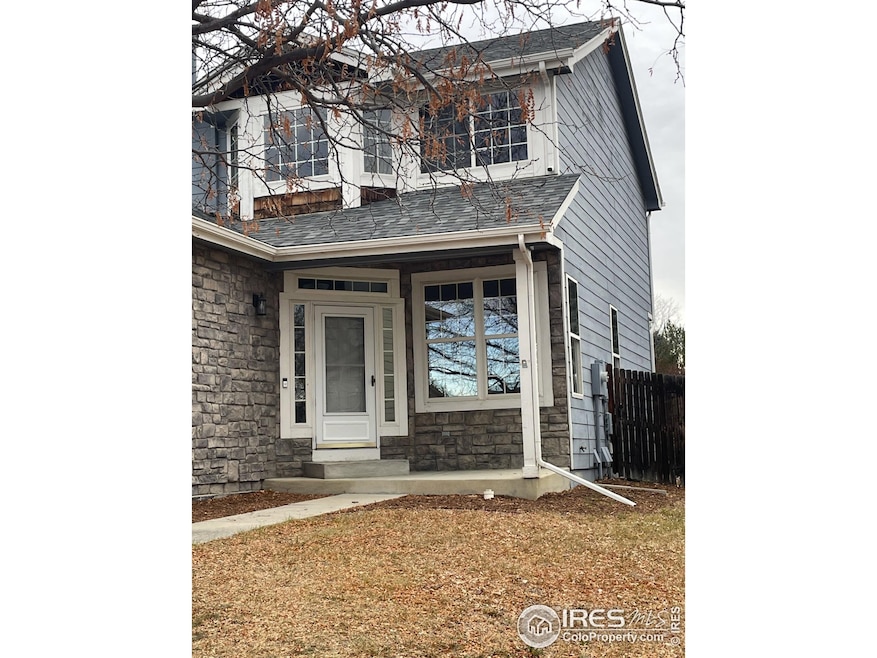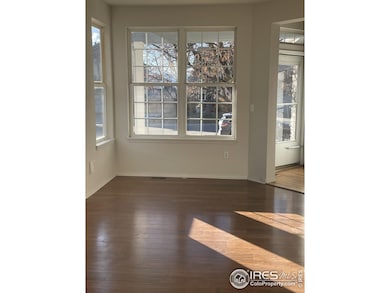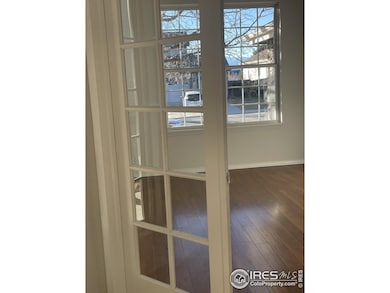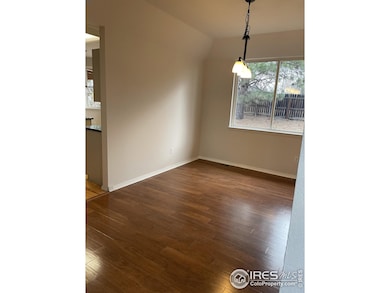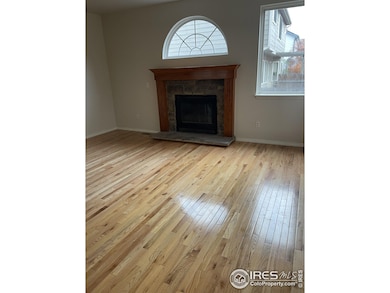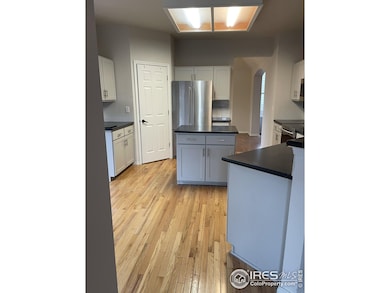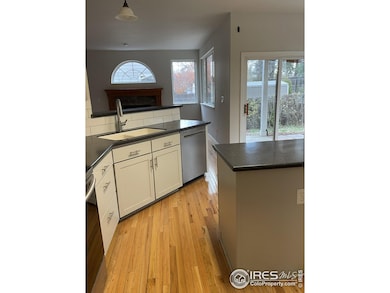613 Rider Ridge Dr Longmont, CO 80504
Kensington NeighborhoodEstimated payment $3,701/month
Highlights
- Open Floorplan
- Deck
- Wood Flooring
- Mountain View
- Cathedral Ceiling
- Home Office
About This Home
Welcome to this spacious and versatile 4-bedroom, 3.5-bathroom home nestled in a desirable Longmont neighborhood. Thoughtfully designed with comfort and functionality in mind, this home offers multiple living spaces and a fully finished basement with a private apartment - perfect for multigenerational living, guests, or possible rental income. Step inside to find a sunlight-filled living room ideal for entertaining, and a separate family room that offers a cozy, more relaxed setting. The open-concept layout flows seamlessly into the dining area and kitchen, which features ample cabinetry, quality stainless steel appliances, and plenty of counter space for cooking and gathering. Enjoy the walk in pantry and center island. Upstairs, you'll find generously sized bedrooms, including a spacious primary suite with en-suite bath and 2 walk-in closets. Glass door opens to large deck. Two additional bedrooms and a full bathroom provide plenty of space for family or guests.The fully finished basement features a private apartment complete with its own large living area, bedroom, full bath, and kitchenette - offering the perfect setup for extended family, guests, or potential rental opportunities. Additional highlights include a main-level half bath, attached garage, laundry area, and a private backyard ready for your personal touch. Located in a quiet, established neighborhood close to parks, schools, shopping, and all that Longmont has to offer, this home combines space, comfort, and flexibility in one beautiful package.
Home Details
Home Type
- Single Family
Est. Annual Taxes
- $3,654
Year Built
- Built in 1993
Lot Details
- 8,216 Sq Ft Lot
- Wood Fence
- Sprinkler System
HOA Fees
- $10 Monthly HOA Fees
Parking
- 2 Car Attached Garage
- Garage Door Opener
Home Design
- Wood Frame Construction
- Composition Roof
Interior Spaces
- 3,439 Sq Ft Home
- 2-Story Property
- Open Floorplan
- Wet Bar
- Bar Fridge
- Cathedral Ceiling
- Ceiling Fan
- Gas Fireplace
- Double Pane Windows
- Bay Window
- French Doors
- Panel Doors
- Family Room
- Home Office
- Recreation Room with Fireplace
- Mountain Views
- Basement Fills Entire Space Under The House
Kitchen
- Eat-In Kitchen
- Walk-In Pantry
- Gas Oven or Range
- Self-Cleaning Oven
- Microwave
- Dishwasher
- Kitchen Island
- Disposal
Flooring
- Wood
- Laminate
Bedrooms and Bathrooms
- 4 Bedrooms
- Walk-In Closet
- In-Law or Guest Suite
- Bidet
Laundry
- Laundry on main level
- Washer and Dryer Hookup
Home Security
- Storm Doors
- Fire and Smoke Detector
Outdoor Features
- Deck
- Patio
Schools
- Rocky Mountain Elementary School
- Trail Ridge Middle School
- Skyline High School
Utilities
- Whole House Fan
- Forced Air Heating and Cooling System
- High Speed Internet
Community Details
- Association fees include management
- Rider Ridge HOA, Phone Number (866) 611-5864
- Rider Ridge Flg 2 Subdivision
Listing and Financial Details
- Assessor Parcel Number R0115925
Map
Home Values in the Area
Average Home Value in this Area
Tax History
| Year | Tax Paid | Tax Assessment Tax Assessment Total Assessment is a certain percentage of the fair market value that is determined by local assessors to be the total taxable value of land and additions on the property. | Land | Improvement |
|---|---|---|---|---|
| 2025 | $3,654 | $38,163 | $10,644 | $27,519 |
| 2024 | $3,654 | $38,163 | $10,644 | $27,519 |
| 2023 | $3,605 | $38,203 | $11,765 | $30,123 |
| 2022 | $3,172 | $32,053 | $8,305 | $23,748 |
| 2021 | $3,213 | $32,976 | $8,544 | $24,432 |
| 2020 | $2,953 | $30,395 | $7,579 | $22,816 |
| 2019 | $2,906 | $30,395 | $7,579 | $22,816 |
| 2018 | $2,617 | $27,554 | $5,616 | $21,938 |
| 2017 | $2,582 | $30,463 | $6,209 | $24,254 |
| 2016 | $2,425 | $25,368 | $7,880 | $17,488 |
| 2015 | $2,311 | $21,213 | $4,378 | $16,835 |
| 2014 | $1,981 | $21,213 | $4,378 | $16,835 |
Purchase History
| Date | Type | Sale Price | Title Company |
|---|---|---|---|
| Warranty Deed | $368,000 | Fahtco | |
| Warranty Deed | $263,000 | -- | |
| Warranty Deed | $1,687,900 | -- | |
| Deed | -- | -- | |
| Deed | -- | -- |
Mortgage History
| Date | Status | Loan Amount | Loan Type |
|---|---|---|---|
| Open | $301,700 | Purchase Money Mortgage | |
| Previous Owner | $178,000 | Balloon |
Source: IRES MLS
MLS Number: 1047418
APN: 1315021-18-011
- 618 Silver Star Ct
- 575 Brookside Dr
- 713 Pendleton Ave
- 448 Morgan Rd
- 742 Megan Ct
- 727 Hubbard Dr
- 756 Brookside Dr
- 829 Hubbard Dr
- 902 Sugar Mill Ave
- 908 Sugar Mill Ave
- 741 Elliott St
- 811 Brookside Dr
- 1267 E 9th Ave
- 12027 Saint Vrain Rd
- 405 Elliott St
- 946 Granite Ct
- 262 E 5th Ave
- 1615 Stardance Cir
- 1556 Stardance Cir
- 367 Wadsworth Cir
- 905 Pasque Dr
- 920 Cedar Pine Dr
- 577 Hilltop St
- 804 Meeker St Unit 806
- 806 Meeker St
- 285 High Point Dr
- 1419 Red Mountain Dr
- 1205 Pace St
- 10 8th Ave
- 1022 Morning Dove Dr
- 1615 Red Mountain Dr
- 1685 Cowles Ave
- 1313 Laurel Ct
- 735 Summer Hawk Dr
- 1455 E 3rd Ave
- 100 E 2nd Ave
- 804 Summer Hawk Dr Unit 9207
- 1430 Morningside Dr
- 840 Martin St
- 804 Summer Hawk Dr
