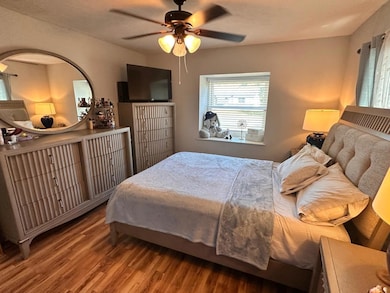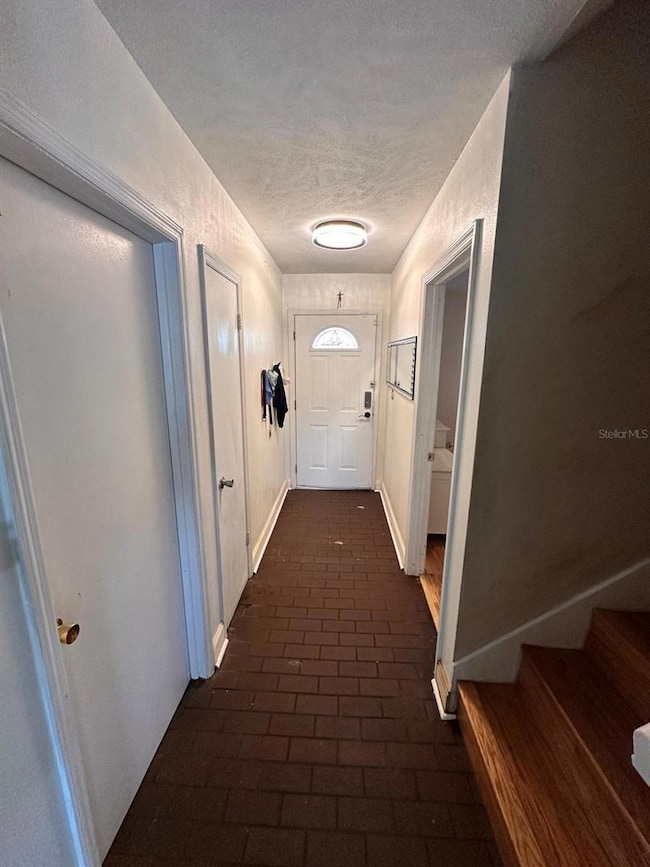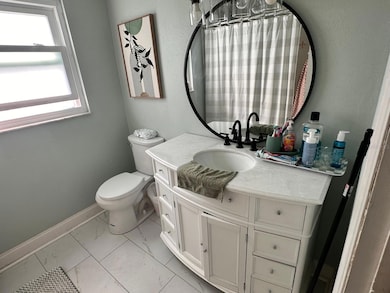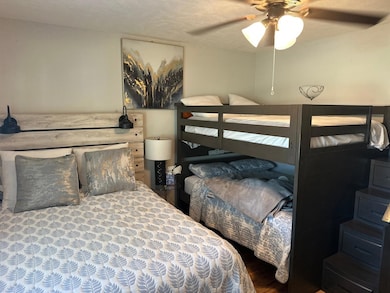613 Royal Crest Way Brandon, FL 33511
Estimated payment $2,900/month
Highlights
- In Ground Pool
- Family Room with Fireplace
- No HOA
- Open Floorplan
- Wood Flooring
- Home Office
About This Home
Welcome to your ideal Florida retreat. Located in the desirable Royal Crest Estates of Brandon, where comfort, style and space come together in perfect harmony. Spanning approximately 2,229 sq ft, this inviting home provides 4 bedrooms and 2 full baths, offering ample room for family living, remote work, or hosting friends. As you step inside, you’ll appreciate the open, connected living area that flows effortlessly into the well-equipped kitchen, designed to spark your culinary creativity and provide the perfect setting for brunches, casual dinners, or any gathering. A bright dining area overlooking the backyard brings in natural light and beautifully frames the outdoor ambience. Outside, your private backyard oasis awaits. Featuring a sparkling in-ground pool and generous space for lounging or entertaining, it’s tailor-made for Florida’s sunny days and warm evenings. With no HOA fees to worry about, you also enjoy greater flexibility and freedom to personalize your space just the way you like. Major systems have been thoughtfully maintained for modern ease and comfort: the HVAC is approximately five years old, a newer roof was installed about two years ago, and a solar-heated hot water tank (just four years old) helps keep utility costs down while offering everyday luxury. Located in a vibrant Brandon neighborhood, you’re close to shopping, dining, and day-to-day conveniences while still enjoying a peaceful suburban feel and a home base where memories are made.
Don’t miss this exceptional home where generous space, smart upgrades, and a stunning outdoor pool set the stage for your next chapter. Come see the possibilities for yourself
Listing Agent
PEOPLE'S CHOICE REALTY SVC LLC Brokerage Phone: 813-933-0677 License #3275223 Listed on: 10/29/2025

Co-Listing Agent
PEOPLE'S CHOICE REALTY SVC LLC Brokerage Phone: 813-933-0677 License #3157901
Home Details
Home Type
- Single Family
Est. Annual Taxes
- $7,347
Year Built
- Built in 1971
Lot Details
- 0.37 Acre Lot
- North Facing Home
Parking
- 2 Car Attached Garage
Home Design
- Entry on the 2nd floor
- Slab Foundation
- Frame Construction
- Shingle Roof
- Block Exterior
- Stucco
Interior Spaces
- 2,229 Sq Ft Home
- 2-Story Property
- Open Floorplan
- Ceiling Fan
- Wood Burning Fireplace
- Sliding Doors
- Family Room with Fireplace
- Combination Dining and Living Room
- Home Office
Kitchen
- Eat-In Kitchen
- Walk-In Pantry
- Convection Oven
- Cooktop
- Microwave
Flooring
- Wood
- Laminate
- Ceramic Tile
Bedrooms and Bathrooms
- 4 Bedrooms
- 2 Full Bathrooms
Laundry
- Laundry Room
- Laundry in Garage
Eco-Friendly Details
- Solar Water Heater
Pool
- In Ground Pool
- Gunite Pool
Schools
- Kingswood Elementary School
- Rodgers Middle School
- Brandon High School
Utilities
- Central Air
- Heating Available
- Thermostat
- Water Filtration System
- 1 Septic Tank
Community Details
- No Home Owners Association
- Royal Crest Estates Unit 2 Subdivision
Listing and Financial Details
- Visit Down Payment Resource Website
- Legal Lot and Block 000040 / 000003
- Assessor Parcel Number U-34-29-20-2JO-000003-00004.0
Map
Home Values in the Area
Average Home Value in this Area
Tax History
| Year | Tax Paid | Tax Assessment Tax Assessment Total Assessment is a certain percentage of the fair market value that is determined by local assessors to be the total taxable value of land and additions on the property. | Land | Improvement |
|---|---|---|---|---|
| 2024 | $3,624 | $218,687 | -- | -- |
| 2023 | $3,545 | $215,945 | $0 | $0 |
| 2022 | $3,366 | $209,655 | $0 | $0 |
| 2021 | $3,325 | $203,549 | $0 | $0 |
| 2020 | $3,234 | $200,739 | $42,680 | $158,059 |
| 2019 | $3,089 | $194,071 | $46,560 | $147,511 |
| 2018 | $3,676 | $183,709 | $0 | $0 |
| 2017 | $3,348 | $164,464 | $0 | $0 |
| 2016 | $3,148 | $149,514 | $0 | $0 |
| 2015 | $2,948 | $135,922 | $0 | $0 |
| 2014 | $2,656 | $123,565 | $0 | $0 |
| 2013 | -- | $115,513 | $0 | $0 |
Property History
| Date | Event | Price | List to Sale | Price per Sq Ft | Prior Sale |
|---|---|---|---|---|---|
| 11/10/2025 11/10/25 | Price Changed | $435,000 | -3.3% | $195 / Sq Ft | |
| 10/29/2025 10/29/25 | For Sale | $450,000 | +2.3% | $202 / Sq Ft | |
| 11/25/2024 11/25/24 | Sold | $440,000 | -6.4% | $197 / Sq Ft | View Prior Sale |
| 10/01/2024 10/01/24 | Pending | -- | -- | -- | |
| 09/10/2024 09/10/24 | For Sale | $469,900 | -- | $211 / Sq Ft |
Purchase History
| Date | Type | Sale Price | Title Company |
|---|---|---|---|
| Warranty Deed | $440,000 | Trusted Title | |
| Warranty Deed | $440,000 | Trusted Title | |
| Warranty Deed | $217,000 | Hillsborough Title Llc | |
| Deed | -- | -- | |
| Warranty Deed | $149,900 | None Available | |
| Warranty Deed | $167,077 | Lenderlive Settlement Svcs L | |
| Deed | $167,100 | -- | |
| Warranty Deed | $175,000 | American Home Title | |
| Quit Claim Deed | -- | Global Title Services | |
| Warranty Deed | $160,000 | Global Title Services | |
| Warranty Deed | $90,000 | -- |
Mortgage History
| Date | Status | Loan Amount | Loan Type |
|---|---|---|---|
| Open | $396,000 | New Conventional | |
| Closed | $396,000 | New Conventional | |
| Previous Owner | $50,000 | Credit Line Revolving | |
| Previous Owner | $421,199 | VA | |
| Previous Owner | $271,350 | VA | |
| Previous Owner | $270,439 | VA | |
| Previous Owner | $219,622 | VA | |
| Previous Owner | $15,000 | No Value Available | |
| Previous Owner | -- | No Value Available | |
| Previous Owner | $15,000 | Unknown | |
| Previous Owner | $160,000 | Stand Alone Refi Refinance Of Original Loan | |
| Previous Owner | $174,665 | FHA | |
| Previous Owner | $176,046 | FHA | |
| Previous Owner | $176,144 | FHA | |
| Previous Owner | $174,055 | FHA | |
| Previous Owner | $144,000 | Unknown | |
| Previous Owner | $52,000 | Unknown |
Source: Stellar MLS
MLS Number: TB8442550
APN: U-34-29-20-2JO-000003-00004.0
- 2213 Tanglewood Way
- 2209 Boxwood Way
- 609 Rosemarie Ave
- 2617 Pegasus Ct
- 110 W Brentridge Dr
- 1001 English Bluffs Ct
- 720 Sunlit Ct
- 114 Barkfield St
- 943 Summer Breeze Dr
- 1726 Loriana St
- 633 Huntington St
- 2518 Knight Island Dr
- 1641 Ledgestone Dr
- 724 Tradewinds Dr
- 732 Tradewinds Dr
- 2310 Medford Ln
- 1909 Lido Dr
- 1006 Vista Cay Ct
- 2712 Conch Hollow Dr
- 1407 Oakford Ct
- 2216 Tanglewood Way
- 614 Vintage Way
- 2258 Village Ct
- 2218 Village Ct
- 926 Summer Breeze Dr
- 608 Huntington St
- 1705 Village Ct
- 2703 Breakwater Ct
- 741 Providence Trace Cir
- 1038 Vista Cay Ct
- 1612 Wakefield Dr
- 1258 Franford Dr
- 3005 S Kings Ave
- 814 Centerwood Ct
- 1916 Bridgehampton Place
- 1626 Compton St
- 1415 Compton St
- 1654 Wakefield Dr
- 1419 Wakefield Dr
- 1228 Tuxford Dr






