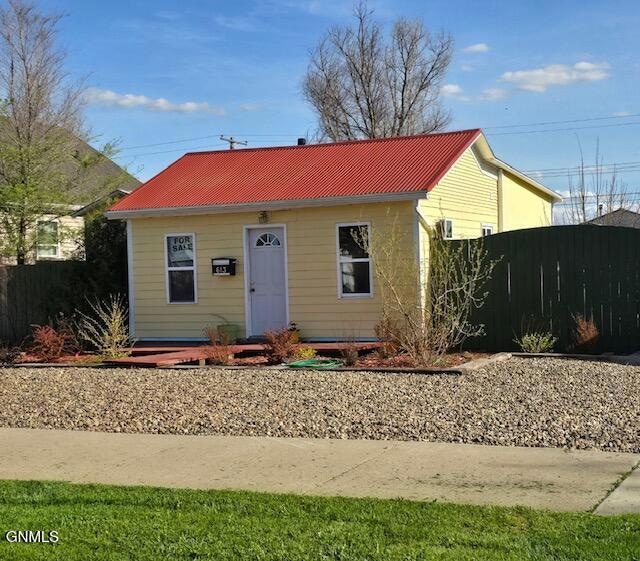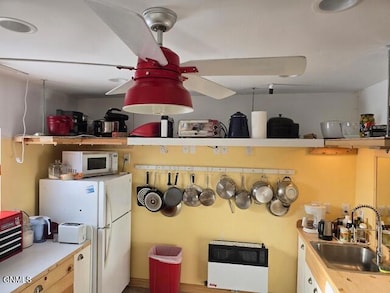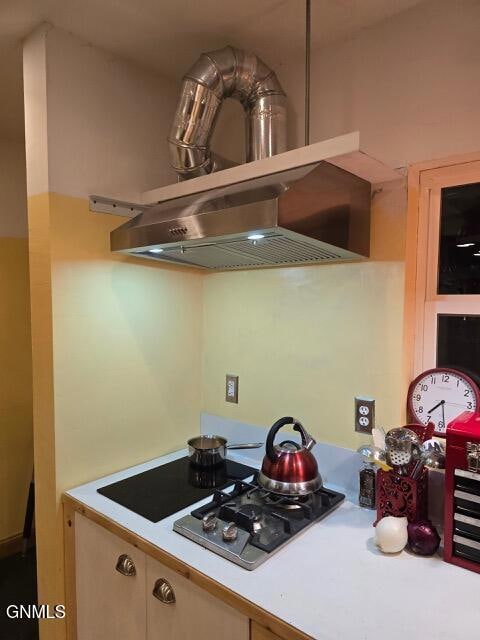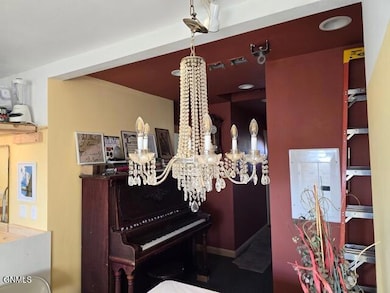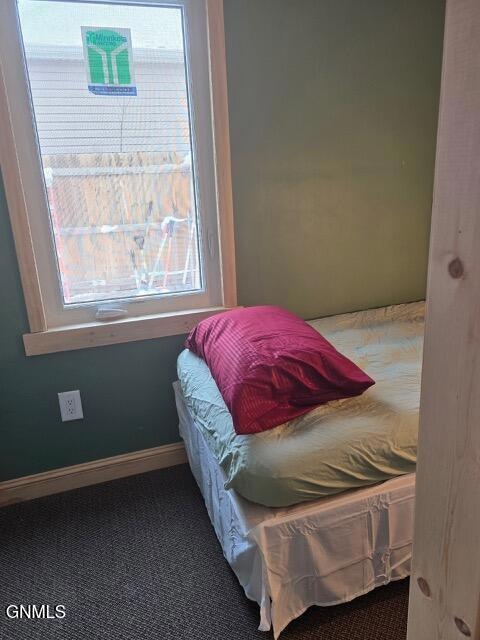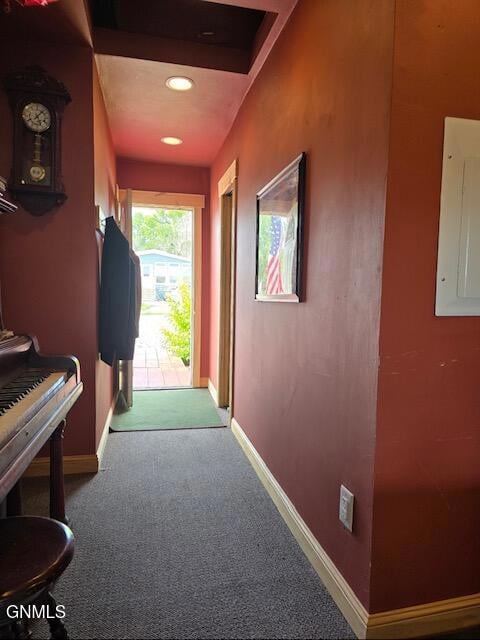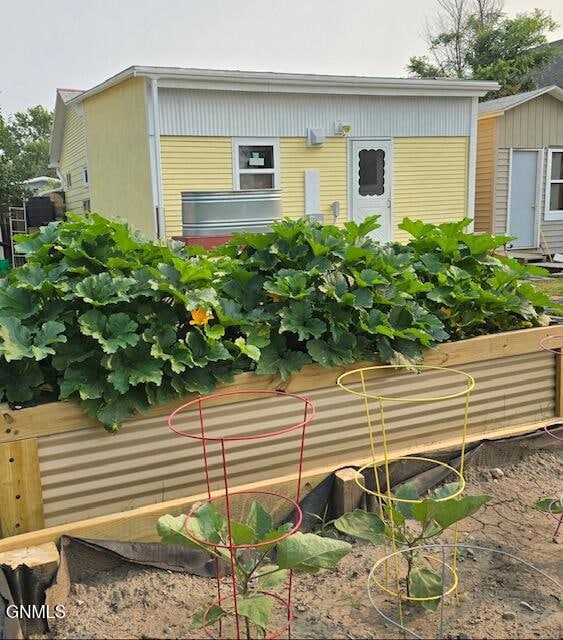613 W Broadway Williston, ND 58801
Estimated payment $917/month
Highlights
- Deck
- Main Floor Primary Bedroom
- Cooling Available
- Ranch Style House
- No HOA
- Recessed Lighting
About This Home
Just bring your clothes and move into this small but charming home. Located close to downtown this house is a 1 bedroom 2 bath house but also has an office and a den or one could have them as state rooms like on a yacht if desired. It has a nice size eat in kitchen with both gas and induction burners for the cooktop, as well as a high performance rangehood, dishwasher, and fridge. Comes with custom cabinets and soft close drawers as well as all the pots and pans, dishes, and tableware. Other updates are recessed lights, newer metal roof, as well as newer plumbing, electrical with subpanel, newer water, and sewer lines out to the street and underground utilities. House has accessible attic with ladder access, and house fan in attic. Home is fully insulated. The big backyard consists of a large shed that includes all the tools, saws, ladders and compressor, etc. Also has raised planters for growing fresh veggies, a rain collection system, a tree fort, a built-in ramp to change oil on a vehicle, and a French drain system all in the backyard. The front yard consists of a front 6' deck with low maintenance landscaping that adds lots of color! There is room to add an 11' x 24' addition to the East side of house if so desired.
Home Details
Home Type
- Single Family
Est. Annual Taxes
- $565
Year Built
- Built in 1921
Lot Details
- 7,000 Sq Ft Lot
- Lot Dimensions are 50 x 140
- Wood Fence
- Back Yard Fenced
- Landscaped
- Garden
Home Design
- Ranch Style House
- Metal Roof
- Wood Siding
- Metal Siding
- Vinyl Siding
- Concrete Perimeter Foundation
Interior Spaces
- 560 Sq Ft Home
- Ceiling Fan
- Recessed Lighting
- Attic Fan
- Fire and Smoke Detector
- Dryer
Kitchen
- Gas Cooktop
- Range Hood
- Microwave
- Dishwasher
Flooring
- Carpet
- Linoleum
- Laminate
Bedrooms and Bathrooms
- 1 Primary Bedroom on Main
- 2 Bathrooms
Unfinished Basement
- Partial Basement
- Sump Pump
Parking
- Alley Access
- Additional Parking
- On-Street Parking
- On-Site Parking
Outdoor Features
- Deck
- Outdoor Storage
Schools
- Williston Basin School District 7 Elementary And Middle School
- Williston Basin School District 7 High School
Utilities
- Cooling Available
- Heating System Uses Natural Gas
- Underground Utilities
- Natural Gas Connected
- Phone Available
- Cable TV Available
Community Details
- No Home Owners Association
Listing and Financial Details
- Assessor Parcel Number 01-776-00-46-13-800
Map
Home Values in the Area
Average Home Value in this Area
Tax History
| Year | Tax Paid | Tax Assessment Tax Assessment Total Assessment is a certain percentage of the fair market value that is determined by local assessors to be the total taxable value of land and additions on the property. | Land | Improvement |
|---|---|---|---|---|
| 2025 | $568 | $33,070 | $19,250 | $13,820 |
| 2024 | $565 | $33,105 | $19,250 | $13,855 |
| 2023 | $621 | $32,725 | $0 | $0 |
| 2022 | $634 | $32,370 | $0 | $0 |
| 2021 | $570 | $28,620 | $19,250 | $9,370 |
| 2020 | $594 | $30,200 | $19,250 | $10,950 |
| 2019 | $564 | $26,100 | $14,000 | $12,100 |
| 2018 | $447 | $19,550 | $8,750 | $10,800 |
| 2017 | $391 | $16,050 | $5,250 | $10,800 |
| 2016 | $414 | $20,850 | $5,250 | $15,600 |
| 2012 | -- | $9,000 | $2,650 | $6,350 |
Property History
| Date | Event | Price | List to Sale | Price per Sq Ft |
|---|---|---|---|---|
| 12/05/2025 12/05/25 | For Sale | $169,000 | -- | $302 / Sq Ft |
Purchase History
| Date | Type | Sale Price | Title Company |
|---|---|---|---|
| Warranty Deed | $55,000 | Williams County Abstract Co | |
| Warranty Deed | $28,000 | None Available | |
| Interfamily Deed Transfer | -- | None Available | |
| Warranty Deed | $25,000 | None Available |
Mortgage History
| Date | Status | Loan Amount | Loan Type |
|---|---|---|---|
| Previous Owner | $20,372 | Future Advance Clause Open End Mortgage |
Source: Bismarck Mandan Board of REALTORS®
MLS Number: 4022930
APN: 01-776-00-46-13-800
- 1321 11th St W
- 301 2nd St W
- 700 E Highland Dr
- 1535B 19th Ave W
- 2600 University Ave
- 2706-2820 17th Ave W
- 3709 7th St W
- 206 32nd St E
- 3602 7th St W
- 3315 2nd Ave E
- 3108 3rd Ave E
- 2710 24th Ave W
- 2120-2220 29th St W
- 3127 17th Ave W
- 208 34th St E
- 2829 27th St W
- 3017 31st Ave W
- 3710 26th St W
- 3001 Harvest Hills Dr
- 3024 Sleepy Ridge Ave
Ask me questions while you tour the home.
