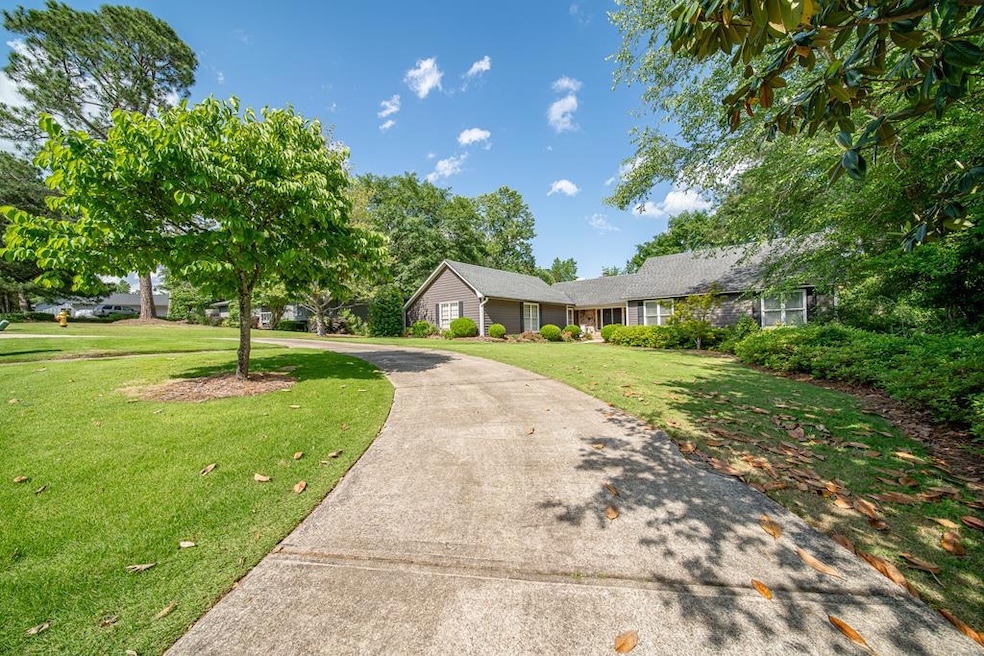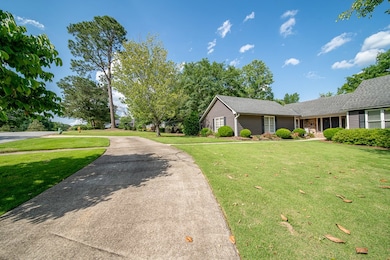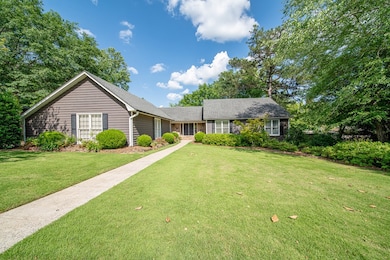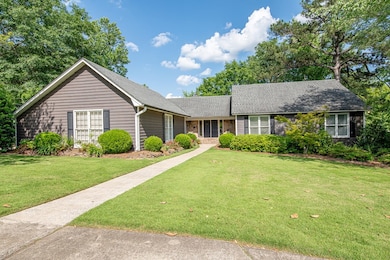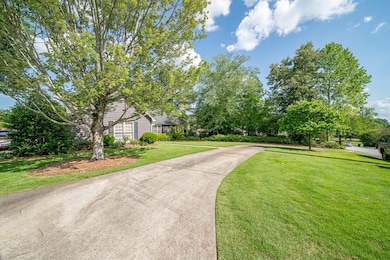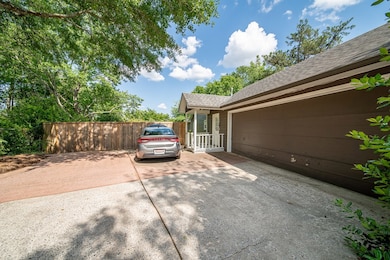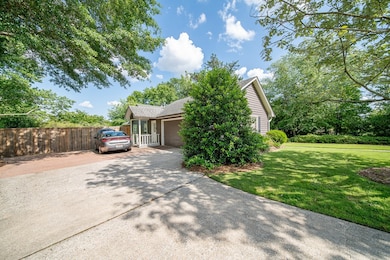6130 Bristol Blvd Columbus, GA 31904
Northern Columbus NeighborhoodEstimated payment $2,663/month
Highlights
- Clubhouse
- Deck
- Traditional Architecture
- Northside High School Rated A-
- Cathedral Ceiling
- Wood Flooring
About This Home
Brand new architectural shingle roof! Beautiful home in desirable Brookstone Subdivision! The main level features an over-sized family room with hardwood floors, vaulted ceilings, exposed wood beams, stack stoned fireplace, wet bar and built-in-bookcases. The kitchen equipped with an Island with a six burner gas cook top, double oven, breakfast bar and eating area. Formal dining room. Two bedrooms that share a jack and jill bathroom. Spacious master bedroom with two closets. Master bathroom is updated with travertine tile, and double vanity. The lower level features an additional living room, bedroom, and bathroom. The screen porch off the dining room makes you feel like you are in the mountains with blind system. There is an additional porch area and a lower level porch with under deck gutter . Extra storage. Home has sprinkler system, quartz counters, Rennai Hot water heater, deck expanded and so much charm!
Listing Agent
Keller Williams Realty River Cities Brokerage Phone: 7062216900 License #339405 Listed on: 10/23/2025

Home Details
Home Type
- Single Family
Est. Annual Taxes
- $6,023
Year Built
- Built in 1979
Lot Details
- 0.39 Acre Lot
- Fenced
- Landscaped
- Level Lot
- Sprinkler System
Parking
- 2 Car Garage
- Driveway
- Open Parking
Home Design
- Traditional Architecture
- Cedar
Interior Spaces
- 3,068 Sq Ft Home
- 2-Story Property
- Wet Bar
- Rear Stairs
- Cathedral Ceiling
- Ceiling Fan
- Entrance Foyer
- Family Room with Fireplace
- Screened Porch
- Finished Basement
- Natural lighting in basement
- Fire and Smoke Detector
- Laundry Room
Kitchen
- Double Self-Cleaning Oven
- Microwave
- Dishwasher
- Disposal
Flooring
- Wood
- Carpet
Bedrooms and Bathrooms
- 4 Bedrooms | 3 Main Level Bedrooms
- Walk-In Closet
Outdoor Features
- Deck
- Patio
Utilities
- Forced Air Zoned Heating and Cooling System
- Heating System Uses Natural Gas
Listing and Financial Details
- Assessor Parcel Number 181 009 007
Community Details
Overview
- No Home Owners Association
- Brookstone Subdivision
Amenities
- Clubhouse
Recreation
- Tennis Courts
- Community Pool
Map
Home Values in the Area
Average Home Value in this Area
Tax History
| Year | Tax Paid | Tax Assessment Tax Assessment Total Assessment is a certain percentage of the fair market value that is determined by local assessors to be the total taxable value of land and additions on the property. | Land | Improvement |
|---|---|---|---|---|
| 2025 | $6,023 | $153,860 | $22,316 | $131,544 |
| 2024 | $6,023 | $153,860 | $22,316 | $131,544 |
| 2023 | $606 | $153,860 | $22,316 | $131,544 |
| 2022 | $5,226 | $128,000 | $22,160 | $105,840 |
| 2021 | $4,400 | $107,756 | $22,316 | $85,440 |
| 2020 | $4,191 | $107,756 | $22,316 | $85,440 |
| 2019 | $4,206 | $107,756 | $22,316 | $85,440 |
| 2018 | $4,206 | $107,756 | $22,316 | $85,440 |
| 2017 | $4,221 | $107,756 | $22,316 | $85,440 |
| 2016 | $4,238 | $116,000 | $9,915 | $106,085 |
| 2015 | $4,243 | $116,000 | $9,915 | $106,085 |
| 2014 | $4,249 | $116,000 | $9,915 | $106,085 |
| 2013 | -- | $128,562 | $9,915 | $118,647 |
Property History
| Date | Event | Price | List to Sale | Price per Sq Ft | Prior Sale |
|---|---|---|---|---|---|
| 10/23/2025 10/23/25 | For Sale | $410,000 | +28.1% | $134 / Sq Ft | |
| 01/15/2021 01/15/21 | Sold | $320,000 | -3.0% | $104 / Sq Ft | View Prior Sale |
| 12/06/2020 12/06/20 | Pending | -- | -- | -- | |
| 12/02/2020 12/02/20 | For Sale | $330,000 | -- | $108 / Sq Ft |
Purchase History
| Date | Type | Sale Price | Title Company |
|---|---|---|---|
| Special Warranty Deed | $42,000 | None Listed On Document | |
| Warranty Deed | $320,000 | -- | |
| Warranty Deed | $290,000 | -- | |
| Warranty Deed | $325,500 | None Available |
Mortgage History
| Date | Status | Loan Amount | Loan Type |
|---|---|---|---|
| Previous Owner | $272,000 | New Conventional | |
| Previous Owner | $332,498 | VA |
Source: Columbus Board of REALTORS® (GA)
MLS Number: 224068
APN: 181-009-007
- 6130 Brookstone Blvd
- 6333 Cape Cod Dr
- 5 Bridgecreek Ct
- 5908 Brookstone Blvd
- 616 Newport Place
- 6390 Cape Cod Dr
- 6101 River Rd Unit 2
- 16 Kylemore Ct
- 7233 Mobley Walk Dr
- 235 Pebblebrook Ln
- 5357 Gibney Dr
- 831 53rd St
- 222 Cascade Rd
- 254 Cascade Rd
- 239 Clearbrook Ln
- 280 Zachary Ct
- 6836 Sharmel Ln
- 7015 Spring Walk Dr
- 1440 Blanchfield Dr
- 6688 Creekview Place
- 6000 River Rd
- 6700 River Rd Unit B1
- 6700 River Rd Unit 5207
- 6700 River Rd Unit A1
- 6750 River Rd
- 6700 River Rd
- 6500 Autumnleaf Dr
- 6890 River Rd
- 5352 Chumar Dr
- 5223 Thomason Ave
- 6317 Fox Chapel Dr
- 5542 Orchard Dr
- 1025 E Crockett Dr
- 5118 11th Ave
- 1255 Woodville Ct
- 2444 W Britt David Rd
- 4706 Drew Ave
- 2129 Westminster Way
- 4402 River Chase Dr
- 1811 51st St
