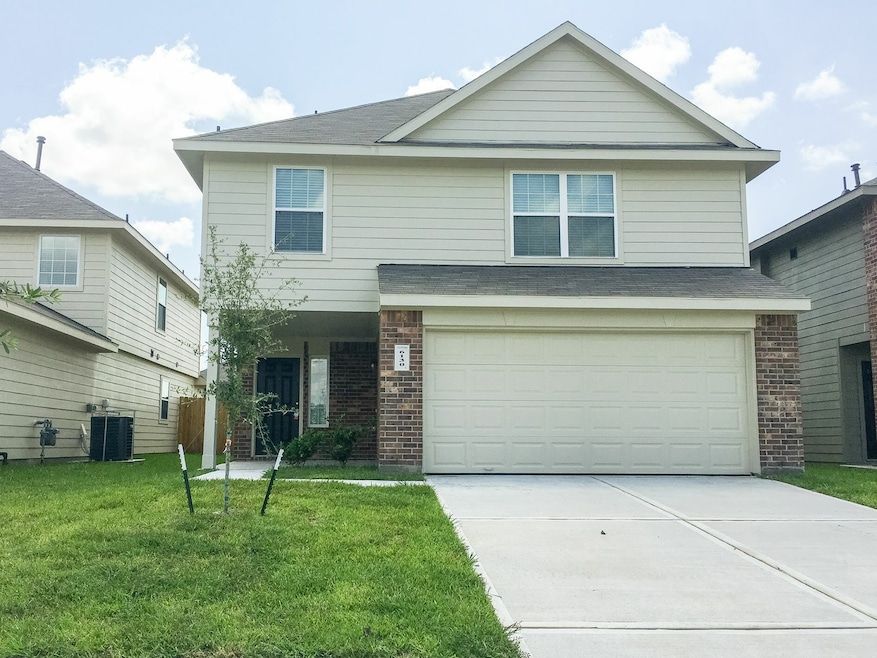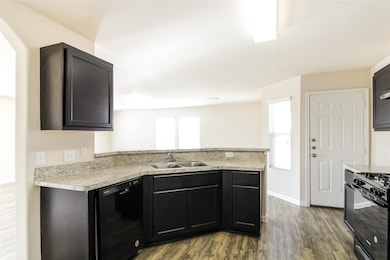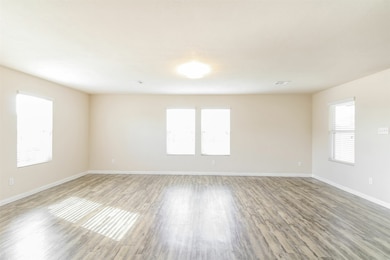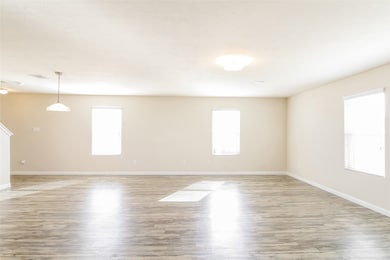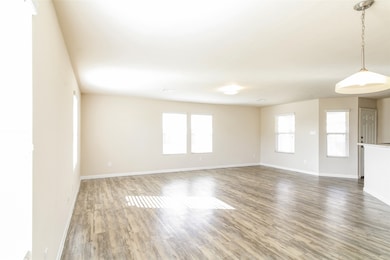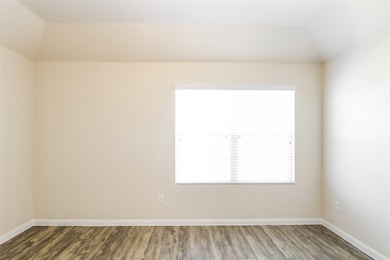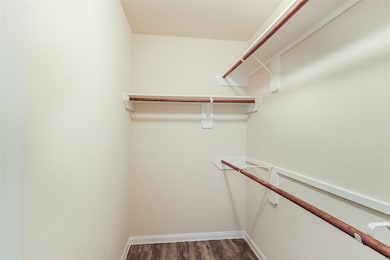6130 Peaceful Ridge Dr Houston, TX 77048
Minnetex Neighborhood
3
Beds
2.5
Baths
1,777
Sq Ft
2017
Built
Highlights
- Deck
- Walk-In Pantry
- Cooling System Powered By Gas
- Traditional Architecture
- 2 Car Attached Garage
- Bathtub with Shower
About This Home
The Miguel Plan offers style and comfort in a spacious two-story layout with 3 bedrooms and 2.5 bathrooms. Enjoy open-concept living with a bright family room, modern kitchen, and dining area—perfect for entertaining. Upstairs features a luxe primary suite with spa-style bath and walk-in closet, plus two more bedrooms and a convenient laundry room. Outdoor living shines with a covered patio and fenced backyard. Extras include vinyl plank flooring, a two-car garage, and smart design throughout. SimplyMaintained service covers lawn care and pest control for just $100/month.
Home Details
Home Type
- Single Family
Est. Annual Taxes
- $3,328
Year Built
- Built in 2017
Lot Details
- Back Yard Fenced
- Sprinkler System
Parking
- 2 Car Attached Garage
Home Design
- Traditional Architecture
Interior Spaces
- 1,777 Sq Ft Home
- 2-Story Property
- Window Treatments
- Combination Dining and Living Room
- Utility Room
- Fire and Smoke Detector
Kitchen
- Walk-In Pantry
- Gas Oven
- Gas Range
- Dishwasher
- Disposal
Flooring
- Vinyl Plank
- Vinyl
Bedrooms and Bathrooms
- 3 Bedrooms
- En-Suite Primary Bedroom
- Bathtub with Shower
Laundry
- Laundry Room
- Washer and Electric Dryer Hookup
Outdoor Features
- Deck
- Patio
Schools
- Frost Elementary School
- Thomas Middle School
- Sterling High School
Utilities
- Cooling System Powered By Gas
- Central Heating and Cooling System
- Heating System Uses Gas
- No Utilities
Listing and Financial Details
- Property Available on 11/19/25
- Long Term Lease
Community Details
Overview
- Simplyhome By Camillo Properties Association
- Daybreak Subdivision
Pet Policy
- Call for details about the types of pets allowed
- Pet Deposit Required
Map
Source: Houston Association of REALTORS®
MLS Number: 41719786
APN: 1393880030004
Nearby Homes
- 0 Willardville St
- 0 Orem Unit 20372328
- EMMA - T30E Plan at Garver Heights
- CAPROCK - T30C Plan at Garver Heights
- DAVIS - T30D Plan at Garver Heights
- BARTON - T30B Plan at Garver Heights
- FRANKLIN - T30F Plan at Garver Heights
- ATLANTA - T30A Plan at Garver Heights
- 11935 Mulberry Vine Ln
- 5540 Almeda Genoa Rd
- 6315 E Orem Dr
- 11937 Mulberry Vine Ln
- 11933 Mulberry Vine Ln
- 6845 Almeda-Genoa Rd
- 5631 Giving Grace Way
- 5551 Allison Rd
- 11918 Mulberry Vine Ln
- 11923 Mulberry Vine Ln
- 11614 Moonstruck Ln
- 11921 Mulberry Vine Ln
- 6027 Sunrise Light Ln
- 6011 Peaceful Ridge Dr
- 6126 Dawn Misty Ln
- 6011 Fading Night Dr
- 5814 Dawns Height Ct
- 12306 Dawns Edge Dr
- 11626 Moonstruck Ln
- 0 Almeda Genoa Rd Unit 26267945
- 5551 Allison Rd
- 5723 Madden Ln
- 5608 Madden Ln
- 6111 El Oro Dr
- 13106 Ingram Gap Ln
- 6159 El Oro Dr
- 11514 Texas Spring Dr
- 11614 Texas Spring Dr
- 5611 Madden Ln
- 5425 E Orem Dr
- 6419 Winter Elm St
- 6425 Winter Elm St
