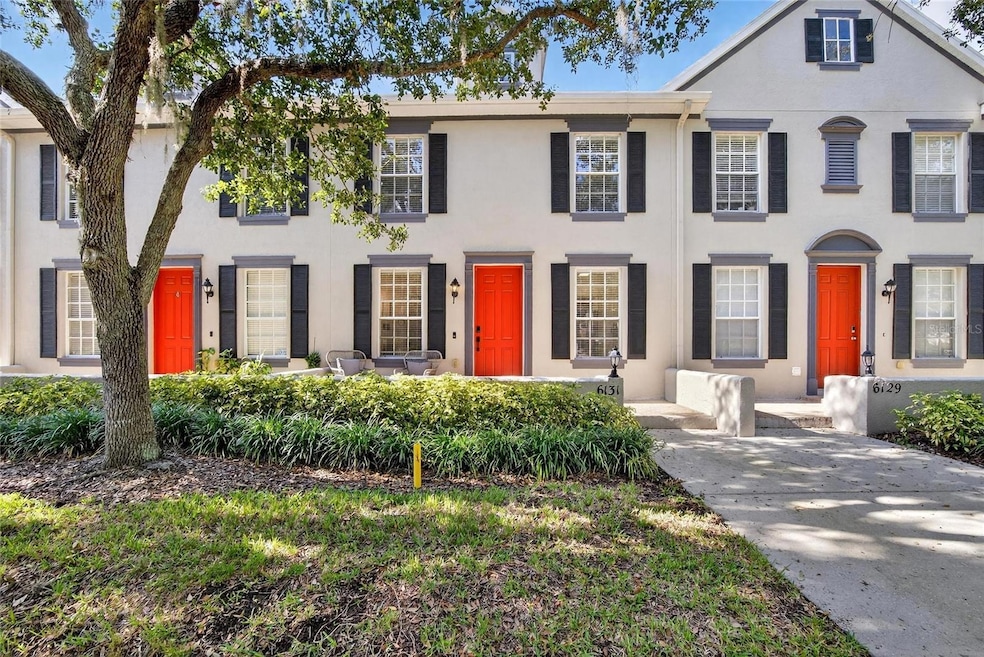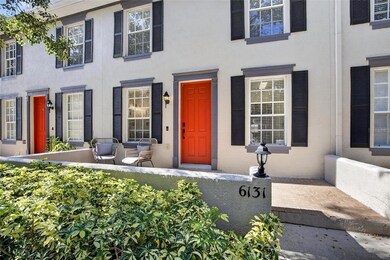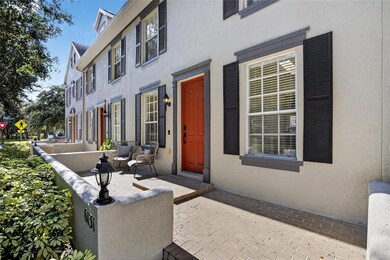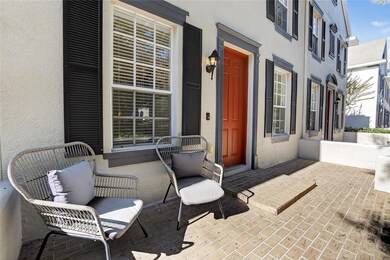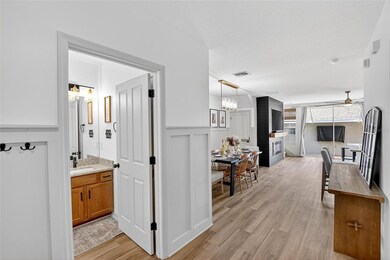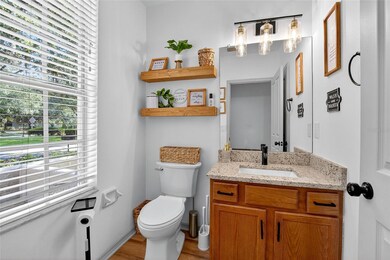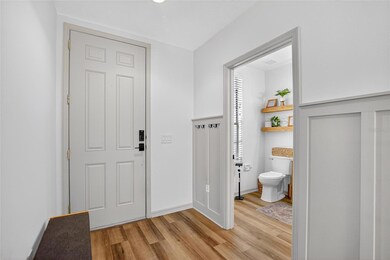6131 Fishhawk Crossing Blvd Lithia, FL 33547
FishHawk Ranch NeighborhoodEstimated payment $2,678/month
Highlights
- Fitness Center
- Open Floorplan
- Stone Countertops
- Fishhawk Creek Elementary School Rated A
- Clubhouse
- Community Pool
About This Home
Under contract-accepting backup offers. Welcome home to this beautifully updated 3-bedroom, 2.5-bath townhome located in the highly sought-after FishHawk Ranch community just steps away from Park Square. As you enter, you’re greeted by an inviting open floor plan enhanced with custom trim, design features, and LVP flooring throughout the first floor. The living room offers a cozy custom-built feature wall complete with a fireplace, creating the perfect space for relaxing or entertaining. The kitchen has been tastefully upgraded with newer cabinets and granite countertops, while the entire home was fully renovated just three years ago. Upstairs, the spacious primary suite features an upgraded ensuite bathroom with a large walk-in shower, and as you enter the walk-in closet through the barn door, you’ll notice the beautifully designed California closet system. The two guest bathrooms have also been beautifully updated. Additional highlights include ample storage, a large screened-in back porch, and a 2-car garage. The seller is offering a $5,000 concession that can be used toward new appliances, closing costs, or a mortgage rate buy down providing even more value and flexibility to make this home your own. Located in the heart of FishHawk Ranch, this home is just steps from Park Square, local restaurants, the Aquatic Club, and top-rated FishHawk Creek Elementary. The community is renowned for its A-rated schools, scenic ponds, extensive trail system, resort-style amenities, multiple clubhouses, parks, playgrounds, fitness centers, tennis courts, and recreational complexes. With easy access to shopping, dining, pools, nature trails, and all the award-winning amenities FishHawk Ranch is known for, this townhome offers the perfect blend of comfort, convenience, and vibrant community living. Make this wonderful home yours today!
Listing Agent
KELLER WILLIAMS SUBURBAN TAMPA Brokerage Email: murraycoleman@kw.com License #3598179 Listed on: 11/18/2025

Co-Listing Agent
KELLER WILLIAMS SUBURBAN TAMPA Brokerage Email: murraycoleman@kw.com License #3377615
Townhouse Details
Home Type
- Townhome
Est. Annual Taxes
- $6,799
Year Built
- Built in 2005
Lot Details
- 2,420 Sq Ft Lot
- Southeast Facing Home
HOA Fees
Parking
- 2 Car Attached Garage
- Garage Door Opener
Home Design
- Slab Foundation
- Shingle Roof
- Block Exterior
- Stucco
Interior Spaces
- 1,540 Sq Ft Home
- 2-Story Property
- Open Floorplan
- Built-In Features
- Ceiling Fan
- Electric Fireplace
- Sliding Doors
- Living Room
- Dining Room
Kitchen
- Range
- Microwave
- Dishwasher
- Stone Countertops
- Disposal
Flooring
- Carpet
- Tile
- Luxury Vinyl Tile
Bedrooms and Bathrooms
- 3 Bedrooms
- Primary Bedroom Upstairs
- Walk-In Closet
Laundry
- Laundry Room
- Dryer
- Washer
Outdoor Features
- Enclosed Patio or Porch
- Private Mailbox
Schools
- Fishhawk Creek Elementary School
- Randall Middle School
- Newsome High School
Utilities
- Central Heating and Cooling System
- Heating System Uses Natural Gas
- Thermostat
- Underground Utilities
- Natural Gas Connected
- Electric Water Heater
- High Speed Internet
- Cable TV Available
Listing and Financial Details
- Visit Down Payment Resource Website
- Legal Lot and Block 6 / P
- Assessor Parcel Number U-28-30-21-71H-P00000-00006.0
- $1,485 per year additional tax assessments
Community Details
Overview
- Association fees include maintenance structure, ground maintenance, pool, recreational facilities
- Rizzetta & Co. Association, Phone Number (813) 533-2950
- Grand Manors Association
- Fishhawk Ranch Towncenter Phas Subdivision
- The community has rules related to deed restrictions
Amenities
- Restaurant
- Clubhouse
Recreation
- Tennis Courts
- Community Basketball Court
- Pickleball Courts
- Racquetball
- Recreation Facilities
- Community Playground
- Fitness Center
- Community Pool
- Park
- Dog Park
- Trails
Pet Policy
- Dogs and Cats Allowed
Map
Home Values in the Area
Average Home Value in this Area
Tax History
| Year | Tax Paid | Tax Assessment Tax Assessment Total Assessment is a certain percentage of the fair market value that is determined by local assessors to be the total taxable value of land and additions on the property. | Land | Improvement |
|---|---|---|---|---|
| 2024 | $6,799 | $262,186 | $25,814 | $236,372 |
| 2023 | $5,649 | $239,390 | $0 | $0 |
| 2022 | $5,455 | $232,417 | $22,873 | $209,544 |
| 2021 | $5,166 | $182,630 | $17,955 | $164,675 |
| 2020 | $4,904 | $170,220 | $16,719 | $153,501 |
| 2019 | $4,648 | $157,508 | $15,465 | $142,043 |
| 2018 | $4,612 | $154,954 | $0 | $0 |
| 2017 | $4,237 | $138,800 | $0 | $0 |
| 2016 | $4,276 | $138,813 | $0 | $0 |
| 2015 | $4,157 | $129,783 | $0 | $0 |
| 2014 | $4,084 | $125,437 | $0 | $0 |
| 2013 | -- | $114,034 | $0 | $0 |
Property History
| Date | Event | Price | List to Sale | Price per Sq Ft | Prior Sale |
|---|---|---|---|---|---|
| 11/19/2025 11/19/25 | Pending | -- | -- | -- | |
| 11/18/2025 11/18/25 | For Sale | $360,000 | +7.5% | $234 / Sq Ft | |
| 08/03/2023 08/03/23 | Sold | $335,000 | -2.0% | $218 / Sq Ft | View Prior Sale |
| 07/09/2023 07/09/23 | Pending | -- | -- | -- | |
| 06/30/2023 06/30/23 | Price Changed | $342,000 | -1.6% | $222 / Sq Ft | |
| 06/07/2023 06/07/23 | Price Changed | $347,500 | -0.7% | $226 / Sq Ft | |
| 05/19/2023 05/19/23 | For Sale | $350,000 | +22.8% | $227 / Sq Ft | |
| 12/14/2021 12/14/21 | Sold | $285,000 | -9.5% | $185 / Sq Ft | View Prior Sale |
| 11/10/2021 11/10/21 | Pending | -- | -- | -- | |
| 10/30/2021 10/30/21 | For Sale | $315,000 | +46.5% | $205 / Sq Ft | |
| 10/26/2021 10/26/21 | Sold | $215,000 | +2.4% | $140 / Sq Ft | View Prior Sale |
| 09/18/2021 09/18/21 | Pending | -- | -- | -- | |
| 09/17/2021 09/17/21 | For Sale | $210,000 | -- | $136 / Sq Ft |
Purchase History
| Date | Type | Sale Price | Title Company |
|---|---|---|---|
| Warranty Deed | $335,000 | Fidelity National Title Of Flo | |
| Warranty Deed | $285,000 | Fidelity Natl Ttl Of Fl Inc | |
| Warranty Deed | $215,000 | Fidelity Natl Ttl Of Fl Inc | |
| Corporate Deed | $180,800 | Partners-Builders Title Ltd |
Mortgage History
| Date | Status | Loan Amount | Loan Type |
|---|---|---|---|
| Open | $200,000 | New Conventional | |
| Previous Owner | $255,001 | New Conventional | |
| Previous Owner | $113,650 | Fannie Mae Freddie Mac |
Source: Stellar MLS
MLS Number: TB8447838
APN: U-28-30-21-71H-P00000-00006.0
- 16221 Bridgecrossing Dr
- 16137 Churchview Dr
- 6036 Fishhawk Crossing Blvd
- 6020 Fishhawk Crossing Blvd
- 16112 Bridgedale Dr
- 5912 Wrenwater Dr
- 5962 Fishhawk Crossing Blvd
- 16001 Loneoak View Dr
- 6308 Bridgevista Dr
- 16007 Loneoak View Dr
- 5859 Wrenwater Dr
- 16323 Bridgewalk Dr
- 5918 Beaconpark St
- 16325 Bridgeglade Ln
- 5909 Grand Loneoak Ln
- 16158 Bridgepark Dr
- 16318 Bridgelawn Ave
- 15714 Ibisridge Dr
- 5922 Phoebenest Dr
- 16422 Bridgewalk Dr
