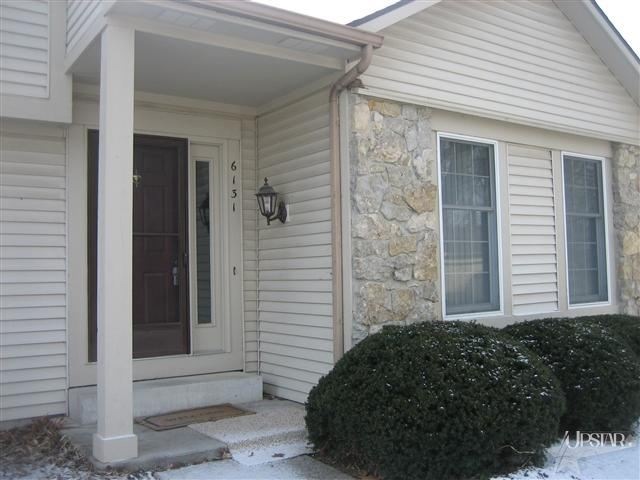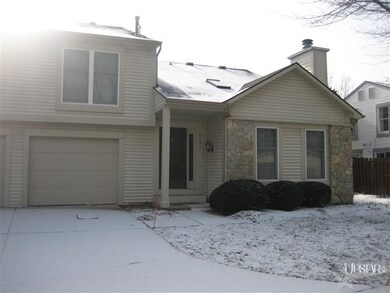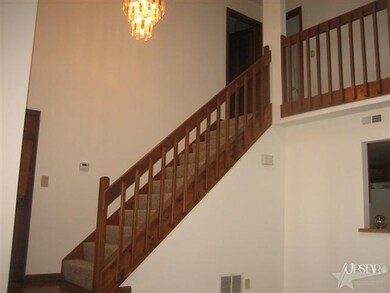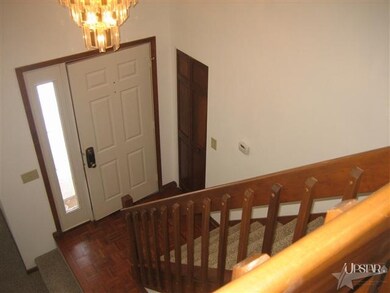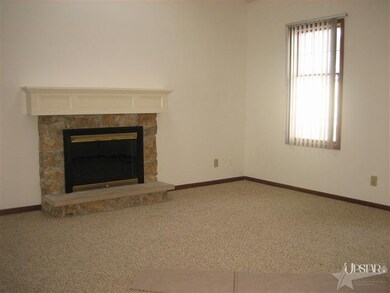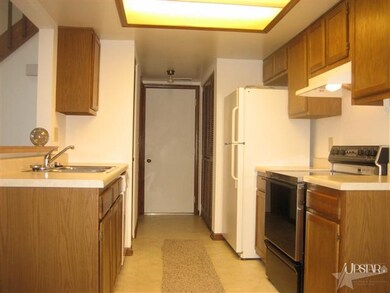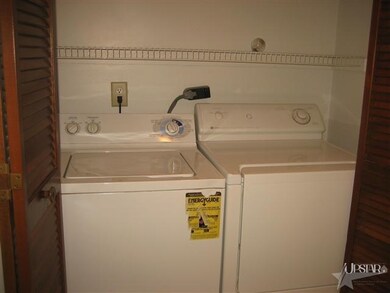
6131 Sawmill Woods Dr Fort Wayne, IN 46835
Sawmill Woods NeighborhoodHighlights
- Living Room with Fireplace
- Covered patio or porch
- Skylights
- Community Pool
- Cul-De-Sac
- 1 Car Attached Garage
About This Home
As of February 2025PRICED RIGHT- WOW! EVERYTHING IS DONE! New vinyl floor in hall bath in 2012. New carpet in living, dining, staircase, hall, second bedroom in 2012. New carpet in master bedroom in 2008. York 90% furnace and 80% central air installed in 2008. New interior paint throughout in 2012. Boson dishwasher in 2004. Very open plan with skylights in living room and stone fireplace with glass doors. Hall bath has double sinks and skylight. Master bedroom has a walk-in closet. Quarterly dues are for all exterior maintenance and exterior home owners insurance. The estimated annual taxes for 2013 are $1204. The seller is providing, at closing, a 1-year Global Home USA Warranty.
Last Buyer's Agent
Colleen Cole
Coldwell Banker Real Estate Gr
Property Details
Home Type
- Condominium
Est. Annual Taxes
- $1,550
Year Built
- Built in 1984
HOA Fees
- $151 Monthly HOA Fees
Home Design
- Slab Foundation
- Stone Exterior Construction
- Vinyl Construction Material
Interior Spaces
- 1,250 Sq Ft Home
- 2-Story Property
- Skylights
- Living Room with Fireplace
- Electric Dryer Hookup
Kitchen
- Electric Oven or Range
- Disposal
Bedrooms and Bathrooms
- 2 Bedrooms
Parking
- 1 Car Attached Garage
- Garage Door Opener
Utilities
- Forced Air Heating and Cooling System
- Heating System Uses Gas
Additional Features
- Covered patio or porch
- Cul-De-Sac
- Suburban Location
Listing and Financial Details
- Assessor Parcel Number 020817453013000072
Community Details
Recreation
- Community Pool
Ownership History
Purchase Details
Home Financials for this Owner
Home Financials are based on the most recent Mortgage that was taken out on this home.Purchase Details
Home Financials for this Owner
Home Financials are based on the most recent Mortgage that was taken out on this home.Purchase Details
Home Financials for this Owner
Home Financials are based on the most recent Mortgage that was taken out on this home.Purchase Details
Home Financials for this Owner
Home Financials are based on the most recent Mortgage that was taken out on this home.Purchase Details
Similar Home in Fort Wayne, IN
Home Values in the Area
Average Home Value in this Area
Purchase History
| Date | Type | Sale Price | Title Company |
|---|---|---|---|
| Deed | $180,000 | None Listed On Document | |
| Personal Reps Deed | $132,000 | Fidelity National Title | |
| Warranty Deed | -- | Tiverbend Title | |
| Warranty Deed | -- | Riverbend Title | |
| Warranty Deed | -- | None Available |
Mortgage History
| Date | Status | Loan Amount | Loan Type |
|---|---|---|---|
| Open | $162,000 | New Conventional | |
| Previous Owner | $49,425 | New Conventional | |
| Previous Owner | $61,655 | New Conventional | |
| Previous Owner | $25,000 | Credit Line Revolving |
Property History
| Date | Event | Price | Change | Sq Ft Price |
|---|---|---|---|---|
| 02/06/2025 02/06/25 | Sold | $180,000 | +0.1% | $144 / Sq Ft |
| 01/14/2025 01/14/25 | Pending | -- | -- | -- |
| 01/07/2025 01/07/25 | For Sale | $179,900 | +36.3% | $144 / Sq Ft |
| 10/15/2024 10/15/24 | Sold | $132,000 | +1.5% | $106 / Sq Ft |
| 10/08/2024 10/08/24 | Pending | -- | -- | -- |
| 10/03/2024 10/03/24 | For Sale | $130,000 | +97.3% | $104 / Sq Ft |
| 11/07/2014 11/07/14 | Sold | $65,900 | -5.7% | $53 / Sq Ft |
| 09/19/2013 09/19/13 | Pending | -- | -- | -- |
| 06/04/2013 06/04/13 | For Sale | $69,900 | +7.7% | $56 / Sq Ft |
| 03/07/2013 03/07/13 | Sold | $64,900 | 0.0% | $52 / Sq Ft |
| 02/01/2013 02/01/13 | Pending | -- | -- | -- |
| 01/25/2013 01/25/13 | For Sale | $64,900 | -- | $52 / Sq Ft |
Tax History Compared to Growth
Tax History
| Year | Tax Paid | Tax Assessment Tax Assessment Total Assessment is a certain percentage of the fair market value that is determined by local assessors to be the total taxable value of land and additions on the property. | Land | Improvement |
|---|---|---|---|---|
| 2024 | $1,550 | $168,500 | $23,000 | $145,500 |
| 2023 | $1,550 | $154,100 | $23,000 | $131,100 |
| 2022 | $1,455 | $132,900 | $23,000 | $109,900 |
| 2021 | $1,095 | $107,200 | $14,000 | $93,200 |
| 2020 | $849 | $92,400 | $14,000 | $78,400 |
| 2019 | $724 | $88,600 | $14,000 | $74,600 |
| 2018 | $577 | $80,100 | $14,000 | $66,100 |
| 2017 | $487 | $73,500 | $14,000 | $59,500 |
| 2016 | $438 | $66,900 | $14,000 | $52,900 |
| 2014 | $438 | $67,800 | $14,000 | $53,800 |
| 2013 | $435 | $68,300 | $14,000 | $54,300 |
Agents Affiliated with this Home
-
Andrea Gates

Seller's Agent in 2025
Andrea Gates
Coldwell Banker Real Estate Group
(260) 403-6818
6 in this area
239 Total Sales
-
JB Langas

Buyer's Agent in 2025
JB Langas
Hansen Langas, REALTORS & Appraisers
(260) 466-2924
1 in this area
62 Total Sales
-
Darren Schortgen

Seller's Agent in 2024
Darren Schortgen
Schortgen Realty
(260) 385-7603
1 in this area
33 Total Sales
-
Dave Gall

Seller's Agent in 2014
Dave Gall
Coldwell Banker Real Estate Group
(260) 466-2266
2 in this area
163 Total Sales
-
David Dehaven

Buyer's Agent in 2014
David Dehaven
Mike Thomas Assoc., Inc
(260) 580-2485
88 Total Sales
-
Randy Harvey

Seller's Agent in 2013
Randy Harvey
Coldwell Banker Real Estate Gr
(260) 413-2854
2 in this area
276 Total Sales
Map
Source: Indiana Regional MLS
MLS Number: 201300870
APN: 02-08-17-453-013.000-072
- 5937 Sawmill Woods Ct
- 6205 Nina Dr
- 6215 Nina Dr
- 4225 Crofton Ct
- 6303 Becker Dr
- 6309 Becker Dr
- 4648 Parkerdale Dr
- 4631 Parkerdale Dr
- 5372 Meadowbrook Dr
- 5220 Wyndemere Ct
- 5106 Rosebury Dr
- 6021 Red Oak Dr
- 4221 Thorngate Dr
- 5230 Meadowbrook Dr
- 6107 Old Brook Dr
- 5325 Eicher Dr
- 6134 Salge Dr
- 6029 Salge Dr
- 5214 Eicher Dr
- 5355 Woodlea Ave
