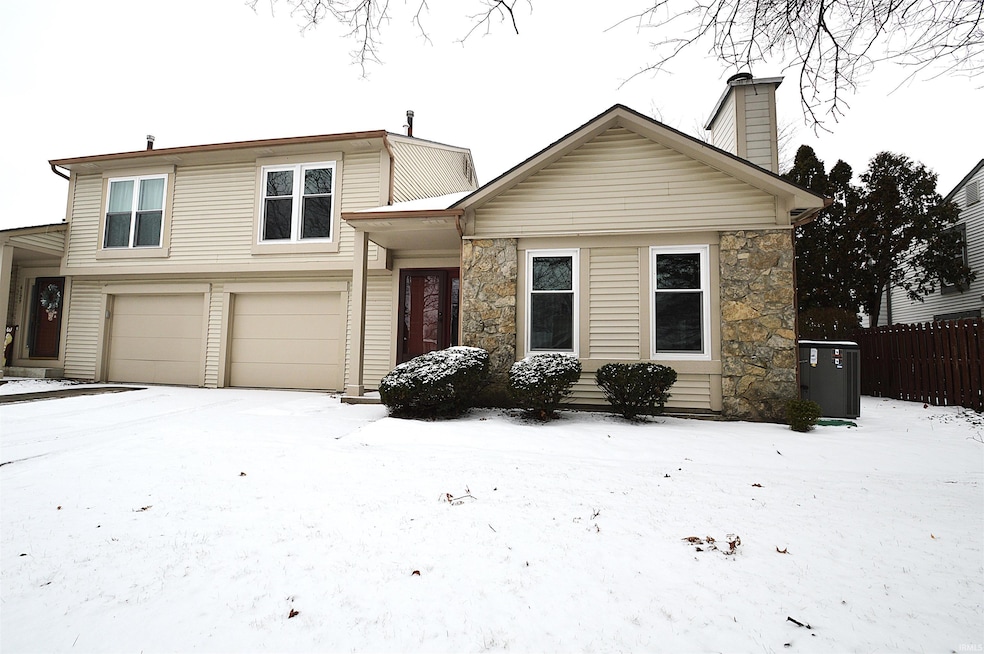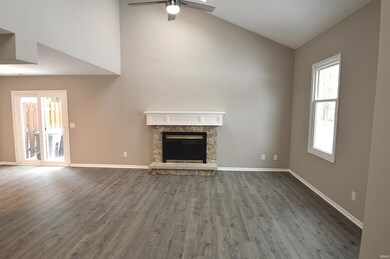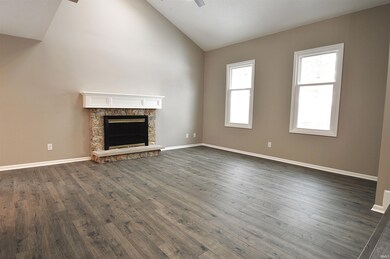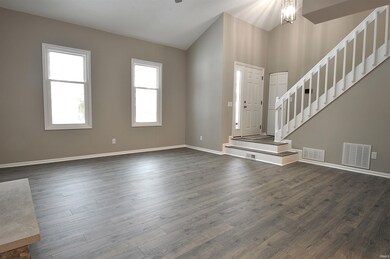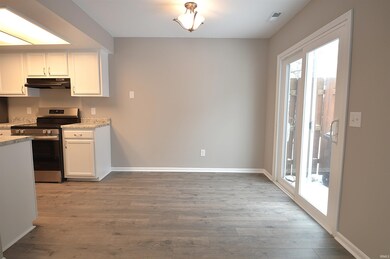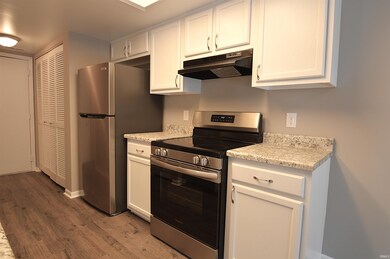
6131 Sawmill Woods Dr Fort Wayne, IN 46835
Sawmill Woods NeighborhoodHighlights
- Basketball Court
- Cathedral Ceiling
- Community Pool
- Clubhouse
- 1 Fireplace
- Tennis Courts
About This Home
As of February 2025MULTIPLE OFFERS RECEIVED. HIGHEST AND BEST OFFERS DUE BY 5PM 1/14/25. Come check out this beautifully updated condo in Sawmill Woods, across the street from the association pool! From the moment you walk in you will be in awe of the two story living room with soaring ceilings, a wood burning fireplace and skylights to light up the room! Throughout the entire condo you will find fresh paint, including painted trim and doors, and new laminate wood flooring on the main floor with new carpet upstairs! The kitchen has also been updated with new stainless appliances, new countertops, new sink, and freshly painted cabinets. There's also new hardware and lighting throughout. HVAC was new in 2019 and water heater was installed in 2016. This condo also features newer windows and doors. You will enjoy the 1 car attached garage for secured parking with a nice outdoor patio to relax in privacy. Sawmill Woods offers a nice clubhouse, pool, tennis and basketball court for you to enjoy all summer long. You will have more time to enjoy all the extras this community has to offer because your condo dues also cover all lawn maintenance snow removal and most exterior repairs. This is a true gem in a super convenient location with easy access to many local dining options, shopping and comedy club right around the corner.
Last Agent to Sell the Property
Coldwell Banker Real Estate Group Brokerage Phone: 260-403-6818 Listed on: 01/07/2025

Property Details
Home Type
- Condominium
Est. Annual Taxes
- $1,767
Year Built
- Built in 1984
Lot Details
- Cul-De-Sac
- Wood Fence
HOA Fees
- $200 Monthly HOA Fees
Parking
- 1 Car Attached Garage
- Garage Door Opener
- Off-Street Parking
Home Design
- Slab Foundation
- Stone Exterior Construction
- Vinyl Construction Material
Interior Spaces
- 1,250 Sq Ft Home
- 2-Story Property
- Cathedral Ceiling
- Ceiling Fan
- Skylights
- 1 Fireplace
- Electric Oven or Range
Bedrooms and Bathrooms
- 2 Bedrooms
- En-Suite Primary Bedroom
Laundry
- Laundry on main level
- Electric Dryer Hookup
Outdoor Features
- Basketball Court
- Covered patio or porch
Schools
- St. Joseph Central Elementary School
- Jefferson Middle School
- Northrop High School
Utilities
- Forced Air Heating and Cooling System
- Heat Pump System
- Heating System Uses Gas
Listing and Financial Details
- Assessor Parcel Number 02-08-17-453-013.000-072
Community Details
Overview
- Sawmill Woods Subdivision
Amenities
- Clubhouse
Recreation
- Tennis Courts
- Community Pool
Ownership History
Purchase Details
Home Financials for this Owner
Home Financials are based on the most recent Mortgage that was taken out on this home.Purchase Details
Home Financials for this Owner
Home Financials are based on the most recent Mortgage that was taken out on this home.Purchase Details
Home Financials for this Owner
Home Financials are based on the most recent Mortgage that was taken out on this home.Purchase Details
Home Financials for this Owner
Home Financials are based on the most recent Mortgage that was taken out on this home.Purchase Details
Similar Homes in Fort Wayne, IN
Home Values in the Area
Average Home Value in this Area
Purchase History
| Date | Type | Sale Price | Title Company |
|---|---|---|---|
| Deed | $180,000 | None Listed On Document | |
| Personal Reps Deed | $132,000 | Fidelity National Title | |
| Warranty Deed | -- | Tiverbend Title | |
| Warranty Deed | -- | Riverbend Title | |
| Warranty Deed | -- | None Available |
Mortgage History
| Date | Status | Loan Amount | Loan Type |
|---|---|---|---|
| Open | $162,000 | New Conventional | |
| Previous Owner | $49,425 | New Conventional | |
| Previous Owner | $61,655 | New Conventional | |
| Previous Owner | $25,000 | Credit Line Revolving |
Property History
| Date | Event | Price | Change | Sq Ft Price |
|---|---|---|---|---|
| 02/06/2025 02/06/25 | Sold | $180,000 | +0.1% | $144 / Sq Ft |
| 01/14/2025 01/14/25 | Pending | -- | -- | -- |
| 01/07/2025 01/07/25 | For Sale | $179,900 | +36.3% | $144 / Sq Ft |
| 10/15/2024 10/15/24 | Sold | $132,000 | +1.5% | $106 / Sq Ft |
| 10/08/2024 10/08/24 | Pending | -- | -- | -- |
| 10/03/2024 10/03/24 | For Sale | $130,000 | +97.3% | $104 / Sq Ft |
| 11/07/2014 11/07/14 | Sold | $65,900 | -5.7% | $53 / Sq Ft |
| 09/19/2013 09/19/13 | Pending | -- | -- | -- |
| 06/04/2013 06/04/13 | For Sale | $69,900 | +7.7% | $56 / Sq Ft |
| 03/07/2013 03/07/13 | Sold | $64,900 | 0.0% | $52 / Sq Ft |
| 02/01/2013 02/01/13 | Pending | -- | -- | -- |
| 01/25/2013 01/25/13 | For Sale | $64,900 | -- | $52 / Sq Ft |
Tax History Compared to Growth
Tax History
| Year | Tax Paid | Tax Assessment Tax Assessment Total Assessment is a certain percentage of the fair market value that is determined by local assessors to be the total taxable value of land and additions on the property. | Land | Improvement |
|---|---|---|---|---|
| 2024 | $1,550 | $168,500 | $23,000 | $145,500 |
| 2023 | $1,550 | $154,100 | $23,000 | $131,100 |
| 2022 | $1,455 | $132,900 | $23,000 | $109,900 |
| 2021 | $1,095 | $107,200 | $14,000 | $93,200 |
| 2020 | $849 | $92,400 | $14,000 | $78,400 |
| 2019 | $724 | $88,600 | $14,000 | $74,600 |
| 2018 | $577 | $80,100 | $14,000 | $66,100 |
| 2017 | $487 | $73,500 | $14,000 | $59,500 |
| 2016 | $438 | $66,900 | $14,000 | $52,900 |
| 2014 | $438 | $67,800 | $14,000 | $53,800 |
| 2013 | $435 | $68,300 | $14,000 | $54,300 |
Agents Affiliated with this Home
-
Andrea Gates

Seller's Agent in 2025
Andrea Gates
Coldwell Banker Real Estate Group
(260) 403-6818
6 in this area
239 Total Sales
-
JB Langas

Buyer's Agent in 2025
JB Langas
Hansen Langas, REALTORS & Appraisers
(260) 466-2924
1 in this area
62 Total Sales
-
Darren Schortgen

Seller's Agent in 2024
Darren Schortgen
Schortgen Realty
(260) 385-7603
1 in this area
33 Total Sales
-
Dave Gall

Seller's Agent in 2014
Dave Gall
Coldwell Banker Real Estate Group
(260) 466-2266
2 in this area
163 Total Sales
-
David Dehaven

Buyer's Agent in 2014
David Dehaven
Mike Thomas Assoc., Inc
(260) 580-2485
88 Total Sales
-
Randy Harvey

Seller's Agent in 2013
Randy Harvey
Coldwell Banker Real Estate Gr
(260) 413-2854
2 in this area
276 Total Sales
Map
Source: Indiana Regional MLS
MLS Number: 202500542
APN: 02-08-17-453-013.000-072
- 5937 Sawmill Woods Ct
- 6205 Nina Dr
- 6215 Nina Dr
- 4225 Crofton Ct
- 6303 Becker Dr
- 6309 Becker Dr
- 4648 Parkerdale Dr
- 4631 Parkerdale Dr
- 5372 Meadowbrook Dr
- 5220 Wyndemere Ct
- 5106 Rosebury Dr
- 6021 Red Oak Dr
- 4221 Thorngate Dr
- 5230 Meadowbrook Dr
- 6107 Old Brook Dr
- 5325 Eicher Dr
- 6134 Salge Dr
- 6029 Salge Dr
- 5214 Eicher Dr
- 5355 Woodlea Ave
