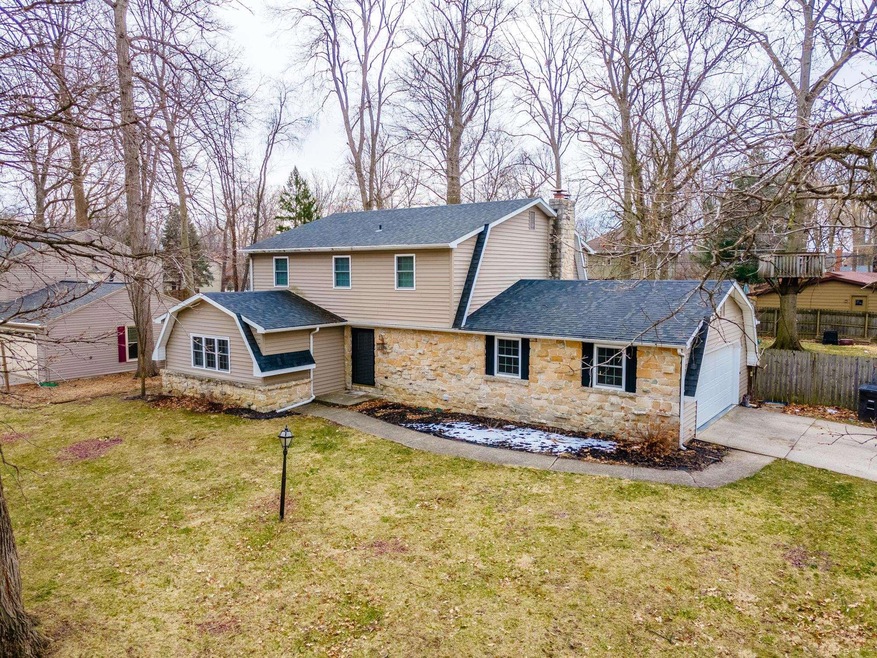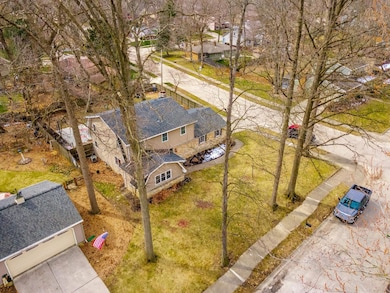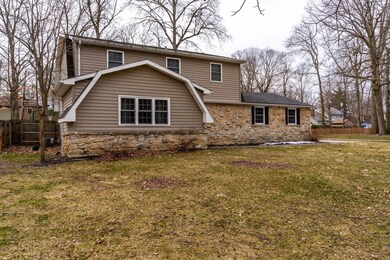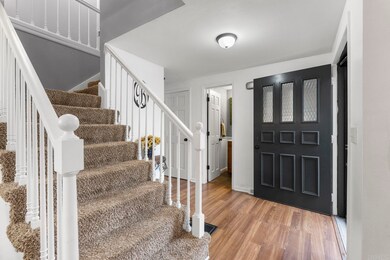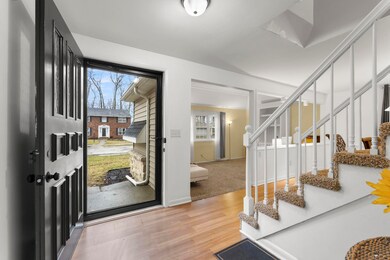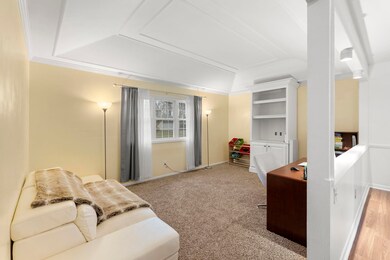
6134 Cordava Ct Fort Wayne, IN 46815
Loften Woods NeighborhoodEstimated Value: $280,000 - $325,100
Highlights
- Basketball Court
- Corner Lot
- Cul-De-Sac
- Whirlpool Bathtub
- Formal Dining Room
- Skylights
About This Home
As of April 2023(OPEN HOUSE SUNDAY APRIL 2ND FROM 1-4PM) Welcome to 6134 Cordava Court, a stunning home located in the highly desirable Lofton Wood Subdivision surrounded by lush trees. This beautiful home boasts 2,320 finished square feet split between 2 stories, and features an additional 920 square feet of unfinished basement space, complete with a finished wet bar. The home features 4 spacious bedrooms and 4 bathrooms, providing plenty of space for guests. The home also includes newer windows, siding, and roof, along with updated bathrooms and fresh paint throughout. You'll love the two large living areas, perfect for entertaining or simply relaxing with guest. The great room is even more grand with the sun room that can be used as office space or a play area! The formal dining room provides a lovely space for hosting dinner parties or holiday gatherings. The kitchen has been freshly updated with stunning painted cabinetry, new refrigerator, and butcher block counter tops and island. You'll have plenty of space for cooking and entertaining in this gorgeous kitchen. Step outside into the lush backyard, complete with greenery and a half-court basketball area, perfect for playing a game with friends and family. The fun treetop canopy area and swing set will provide hours of entertainment for the future owners of this homestead. To top it off, all appliances including the washer and dryer come with the home, making your move-in process even easier. Don't miss out on the opportunity to make this beautiful turn key house your new home!
Home Details
Home Type
- Single Family
Est. Annual Taxes
- $2,373
Year Built
- Built in 1971
Lot Details
- 0.29 Acre Lot
- Lot Dimensions are 89x140
- Cul-De-Sac
- Privacy Fence
- Landscaped
- Corner Lot
- Level Lot
HOA Fees
- $5 Monthly HOA Fees
Parking
- 2 Car Attached Garage
Home Design
- Poured Concrete
- Stone Exterior Construction
Interior Spaces
- 2-Story Property
- Wet Bar
- Bar
- Ceiling Fan
- Skylights
- Wood Burning Fireplace
- Living Room with Fireplace
- Formal Dining Room
- Pull Down Stairs to Attic
- Laundry on main level
Kitchen
- Kitchen Island
- Disposal
Bedrooms and Bathrooms
- 4 Bedrooms
- En-Suite Primary Bedroom
- Walk-In Closet
- Whirlpool Bathtub
- Bathtub with Shower
- Separate Shower
Basement
- Sump Pump
- 1 Bedroom in Basement
- Natural lighting in basement
Schools
- Haley Elementary School
- Blackhawk Middle School
- Snider High School
Utilities
- Forced Air Heating and Cooling System
- Heating System Uses Gas
Additional Features
- Basketball Court
- Suburban Location
Community Details
- Lofton Woods Subdivision
Listing and Financial Details
- Assessor Parcel Number 02-08-33-430-001.000-072
Ownership History
Purchase Details
Home Financials for this Owner
Home Financials are based on the most recent Mortgage that was taken out on this home.Purchase Details
Home Financials for this Owner
Home Financials are based on the most recent Mortgage that was taken out on this home.Purchase Details
Home Financials for this Owner
Home Financials are based on the most recent Mortgage that was taken out on this home.Purchase Details
Home Financials for this Owner
Home Financials are based on the most recent Mortgage that was taken out on this home.Purchase Details
Purchase Details
Home Financials for this Owner
Home Financials are based on the most recent Mortgage that was taken out on this home.Purchase Details
Home Financials for this Owner
Home Financials are based on the most recent Mortgage that was taken out on this home.Similar Homes in Fort Wayne, IN
Home Values in the Area
Average Home Value in this Area
Purchase History
| Date | Buyer | Sale Price | Title Company |
|---|---|---|---|
| Fuller Julie D | $295,000 | Centurion Land Title | |
| Baller Dustin | $249,900 | Fidelity National Ttl Co Llc | |
| Bauer Andrew | -- | None Available | |
| Steffen Nicholas R | $99,900 | Total Title Llc | |
| Federal Home Loan Mortgage Corp | $103,176 | None Available | |
| Howard David W | -- | Titan Title Services Llc | |
| Sirva Relocation Llc | -- | Titan Title Services Llc |
Mortgage History
| Date | Status | Borrower | Loan Amount |
|---|---|---|---|
| Previous Owner | Baller Dustin | $255,647 | |
| Previous Owner | Bauer Andrew | $114,000 | |
| Previous Owner | Steffen Nicholas R | $99,900 | |
| Previous Owner | Howard David W | $131,700 | |
| Previous Owner | Larson David E | $86,349 |
Property History
| Date | Event | Price | Change | Sq Ft Price |
|---|---|---|---|---|
| 04/17/2023 04/17/23 | Sold | $295,000 | +1.8% | $127 / Sq Ft |
| 04/03/2023 04/03/23 | Pending | -- | -- | -- |
| 04/02/2023 04/02/23 | For Sale | $289,900 | +16.0% | $125 / Sq Ft |
| 10/29/2021 10/29/21 | Sold | $249,900 | 0.0% | $108 / Sq Ft |
| 09/22/2021 09/22/21 | Pending | -- | -- | -- |
| 09/17/2021 09/17/21 | For Sale | $249,900 | +86.5% | $108 / Sq Ft |
| 04/17/2013 04/17/13 | Sold | $134,000 | -0.7% | $42 / Sq Ft |
| 03/21/2013 03/21/13 | Pending | -- | -- | -- |
| 03/18/2013 03/18/13 | For Sale | $134,900 | -- | $43 / Sq Ft |
Tax History Compared to Growth
Tax History
| Year | Tax Paid | Tax Assessment Tax Assessment Total Assessment is a certain percentage of the fair market value that is determined by local assessors to be the total taxable value of land and additions on the property. | Land | Improvement |
|---|---|---|---|---|
| 2024 | $2,778 | $226,400 | $26,500 | $199,900 |
| 2022 | $2,373 | $211,300 | $31,400 | $179,900 |
| 2021 | $2,174 | $194,800 | $25,700 | $169,100 |
| 2020 | $2,073 | $190,100 | $25,700 | $164,400 |
| 2019 | $1,878 | $173,500 | $25,700 | $147,800 |
| 2018 | $1,823 | $167,600 | $25,700 | $141,900 |
| 2017 | $1,510 | $138,700 | $25,700 | $113,000 |
| 2016 | $1,601 | $148,600 | $25,700 | $122,900 |
| 2014 | $1,430 | $138,800 | $25,700 | $113,100 |
| 2013 | $1,350 | $131,300 | $25,700 | $105,600 |
Agents Affiliated with this Home
-
Edmond Jemison

Seller's Agent in 2023
Edmond Jemison
CENTURY 21 Bradley Realty, Inc
(260) 515-3438
3 in this area
95 Total Sales
-
Adam Smith

Buyer's Agent in 2023
Adam Smith
Upstate Alliance of REALTORS® (UPSTAR)
(260) 385-3484
-
Carrie White

Seller's Agent in 2021
Carrie White
RE/MAX
(260) 310-5037
2 in this area
72 Total Sales
-
Kris Stickler

Seller's Agent in 2013
Kris Stickler
Uptown Realty Group
(260) 417-5355
33 Total Sales
-
Tamara Braun

Buyer's Agent in 2013
Tamara Braun
Estate Advisors LLC
(260) 433-6974
259 Total Sales
Map
Source: Indiana Regional MLS
MLS Number: 202307743
APN: 02-08-33-430-001.000-072
- 6120 Cordava Ct
- 5912 Monarch Dr
- 6511 Dumont Dr
- 1612 Randford Place
- 1304 Ardsley Ct
- 1502 Lofton Way
- 2005 Forest Valley Dr
- 5702 Bell Tower Ln
- 1816 Montgomery Ct
- 2801 Old Willow Place
- 2522 Kingston Point
- 2620 Knightsbridge Dr
- 6932 White Eagle Dr
- 6611 Trickingham Ct
- 5712 Lake Ave
- 3026 Seafarer Cove
- 5025 Vermont Ln
- 7286 Starks (Lot 11) Blvd
- 7342 Starks (Lot 8) Blvd
- 2704 Busche Dr
- 6134 Cordava Ct
- 6202 Cordava Ct
- 2012 Duprey Dr
- 6205 Landover Place
- 6210 Cordava Ct
- 6209 Landover Place
- 6203 Cordava Ct
- 6121 Landover Place
- 6110 Cordava Ct
- 6121 Cordava Ct
- 6216 Cordava Ct
- 6207 Cordava Ct
- 6215 Landover Place
- 6102 Cordava Ct
- 6208 Landover Place
- 6215 Cordava Ct
- 6219 Landover Place
- 1920 Duprey Dr
- 6134 Monarch Dr
- 6212 Landover Place
